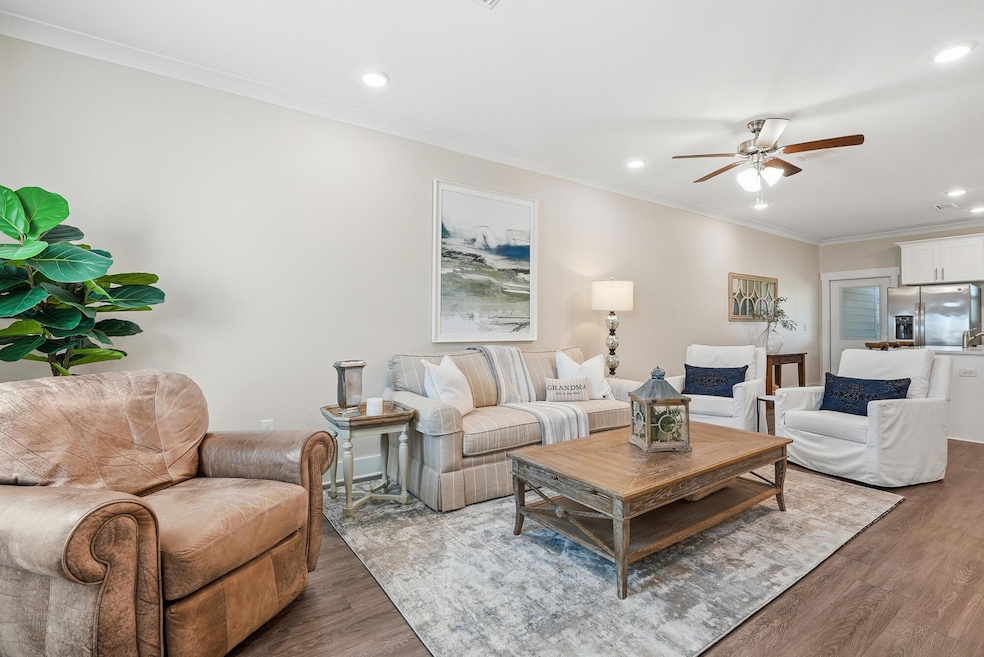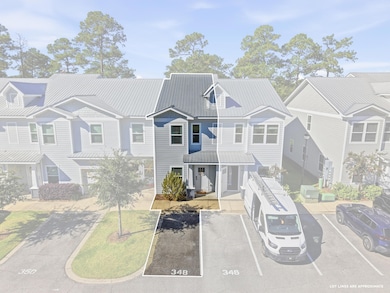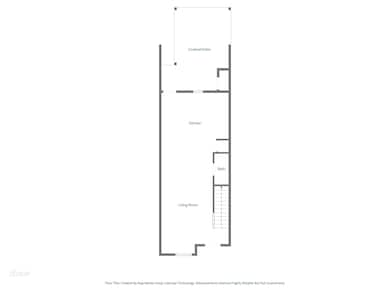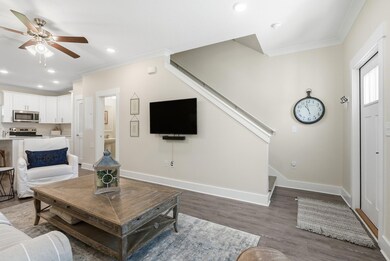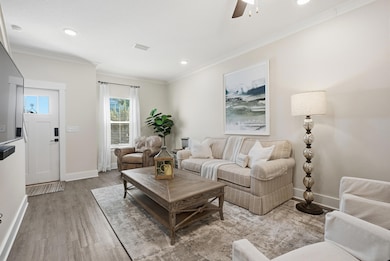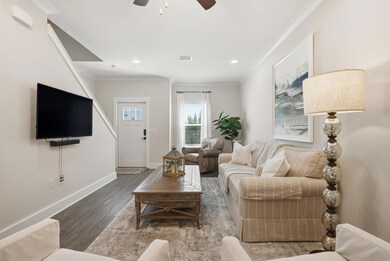348 N Sand Palm Rd Freeport, FL 32439
Estimated payment $1,707/month
Highlights
- Newly Painted Property
- Community Pool
- Crown Molding
- Freeport Middle School Rated A-
- Covered Patio or Porch
- Living Room
About This Home
Freshly Updated & Perfectly Positioned Townhome in The Verandas! Newly painted from top to bottom in February of 2024 and only lightly lived in as a second home, this beautiful property in The Verandas of Freeport feels like new. Stylish new light fixtures and refreshed decor make it truly move-in ready! Ideally situated on the quiet northwest side of the community, this unit enjoys one of the most private locations available—with peaceful views overlooking open farmland, minimal drive-by traffic, and easy access to extra parking just across the way. Step inside to an open, airy floor plan that connects the kitchen, dining, and living areas—perfect for entertaining or relaxing. The kitchen features quartz countertops, stainless steel appliances, and a large breakfast bar. A convenient powder room and spacious back porch complete the first floor, offering a great spot to unwind while taking in the serene views. Upstairs, you'll find three bedrooms and two full baths, including a generous primary suite. Luxury Vinyl Plank flooring runs throughout the home, combining style and durability. Residents of The Verandas enjoy fantastic community amenities, including a pool, pickleball and basketball courts, and a playgroundplus an easy drive to local beaches, shopping, and restaurants. Whether you're seeking a primary residence, a second home, or an investment opportunity, 348 N Sand Palm Road offers the perfect blend of comfort, privacy, and location.
Townhouse Details
Home Type
- Townhome
Est. Annual Taxes
- $2,838
Year Built
- Built in 2021
HOA Fees
- $125 Monthly HOA Fees
Home Design
- Newly Painted Property
- Metal Roof
- Cement Board or Planked
Interior Spaces
- 1,471 Sq Ft Home
- 2-Story Property
- Crown Molding
- Window Treatments
- Living Room
- Vinyl Flooring
Kitchen
- Electric Oven or Range
- Microwave
- Ice Maker
- Dishwasher
- Kitchen Island
Bedrooms and Bathrooms
- 3 Bedrooms
- En-Suite Primary Bedroom
Laundry
- Dryer
- Washer
Home Security
Outdoor Features
- Covered Patio or Porch
Schools
- Freeport Elementary And Middle School
- Freeport High School
Utilities
- Central Heating and Cooling System
- Electric Water Heater
- Phone Available
Listing and Financial Details
- Assessor Parcel Number 10-1S-19-23115-000-2400
Community Details
Overview
- Association fees include accounting, ground keeping, recreational faclty, trash
- Verandas Of Freeport, The Subdivision
Recreation
- Community Playground
- Community Pool
Additional Features
- Community Pavilion
- Fire and Smoke Detector
Map
Home Values in the Area
Average Home Value in this Area
Tax History
| Year | Tax Paid | Tax Assessment Tax Assessment Total Assessment is a certain percentage of the fair market value that is determined by local assessors to be the total taxable value of land and additions on the property. | Land | Improvement |
|---|---|---|---|---|
| 2024 | $1,700 | $190,533 | -- | -- |
| 2023 | $1,700 | $166,866 | $0 | $0 |
| 2022 | $1,591 | $166,866 | $0 | $0 |
| 2021 | $1,485 | $146,960 | $0 | $146,960 |
Property History
| Date | Event | Price | List to Sale | Price per Sq Ft | Prior Sale |
|---|---|---|---|---|---|
| 11/05/2025 11/05/25 | For Sale | $255,000 | +5.2% | $173 / Sq Ft | |
| 02/23/2024 02/23/24 | Sold | $242,500 | -2.8% | $182 / Sq Ft | View Prior Sale |
| 01/25/2024 01/25/24 | Pending | -- | -- | -- | |
| 12/05/2023 12/05/23 | Price Changed | $249,500 | -0.2% | $187 / Sq Ft | |
| 11/18/2023 11/18/23 | For Sale | $249,900 | -- | $187 / Sq Ft |
Purchase History
| Date | Type | Sale Price | Title Company |
|---|---|---|---|
| Warranty Deed | $242,500 | Shoreline Title | |
| Warranty Deed | $242,500 | Shoreline Title | |
| Warranty Deed | $182,900 | Attorney |
Mortgage History
| Date | Status | Loan Amount | Loan Type |
|---|---|---|---|
| Open | $194,000 | New Conventional | |
| Closed | $194,000 | New Conventional | |
| Previous Owner | $176,795 | FHA |
Source: Emerald Coast Association of REALTORS®
MLS Number: 989004
APN: 10-1S-19-23115-000-2400
- 275 N Sand Palm Rd Unit 167-Vista
- 392 N Sand Palm Rd
- 128 Date Palm Ln
- 280 Date Palm Ln
- 139 Date Palm Ln
- 113 Date Palm Ln
- 36 Date Palm Ln
- 182 N Sand Palm Rd
- 166 N Sand Palm Rd
- 151 N Sand Palm Rd Unit 151
- 148 N Sand Palm Rd
- 118 N Sand Palm Rd Unit 93-Vista
- 114 N Sand Palm Rd Unit 93-Vista
- 16 S Sand Palm Rd Unit 52
- 22 N Sand Palm Rd Unit 15
- 51 Woodsorrel St
- 15284 331 Business Unit 11B
- 15284 331 Business Unit 12B
- 15284 331 Business Unit 12E
- 15284 331 Business Unit 7B
- 289 N Sand Palm Rd Unit Vista Unit
- 284 N Sand Palm Rd Unit Vista Unit
- 318 Date Palm Ln Unit Vista Unit
- 314 Date Palm Ln Unit Horizon
- 292 Date Palm Ln Unit Horizon
- 222 N Sand Palm Rd Unit Savannah Unit
- 432 Date Palm Ln Unit Savannah Unit
- 103 Date Palm Ln
- 166 N Sand Palm Rd
- 147 N Sand Palm Rd
- 145 N Sand Palm Rd
- 142 N Sand Palm Rd
- 131 N Sand Palm Rd Unit Vista Unit
- 119 N Sand Palm Rd
- 31 N Sand Palm Rd
- 44 N Sand Palm Rd
- 44 N Sand Palm Rd
- 29 S Sand Palm Rd Unit 24
- 47 S Sand Palm Rd
- 15284 331 Business Unit 4A
