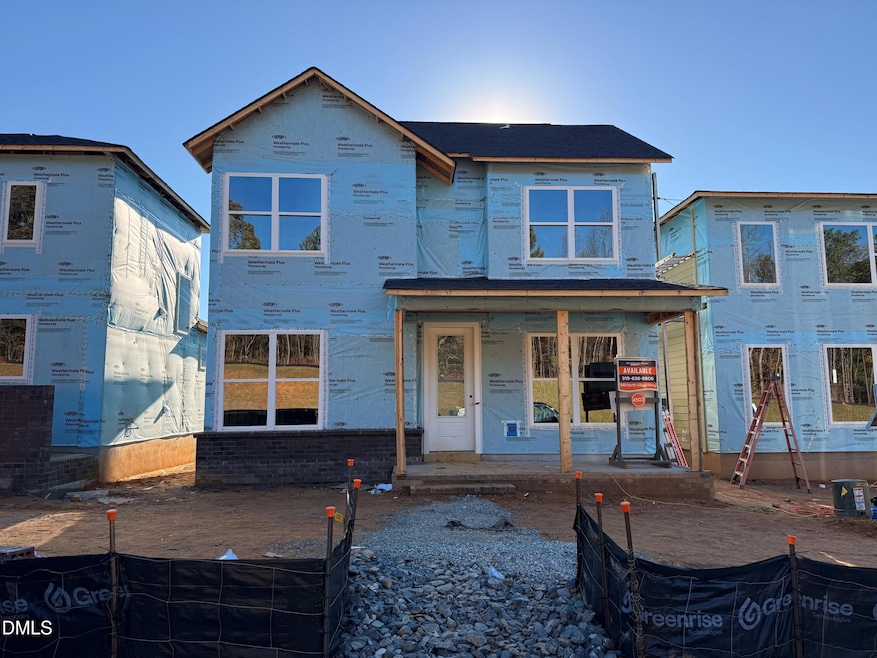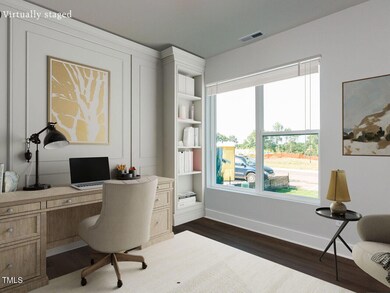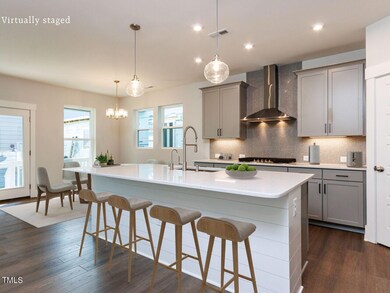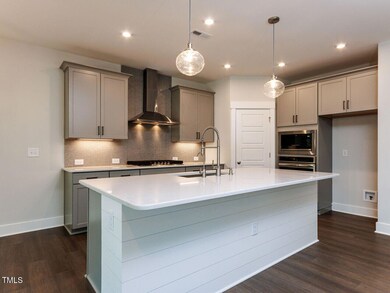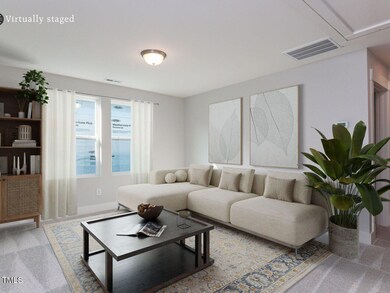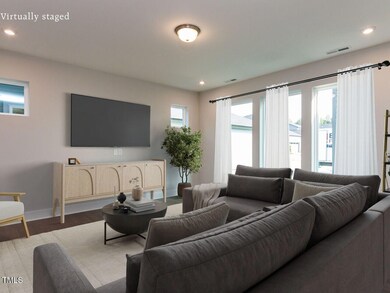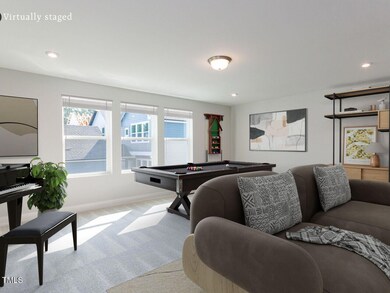348 N Village Pkwy Pittsboro, NC 27312
Estimated payment $4,269/month
Highlights
- New Construction
- Modernist Architecture
- Recreation Facilities
- Perry W. Harrison Elementary School Rated A
- Main Floor Bedroom
- Jogging Path
About This Home
Welcome to 348 North Village Parkway! This stunning Pickney plan offers timeless curb appeal and a layout designed for the way you live, all directly across from a beautiful new park currently being built! This two-story home features 4 bedrooms, 4 full baths, a dedicated study, and a spacious upstairs retreat. The open-concept main floor includes a cooktop kitchen with wall oven and built-in microwave, upgraded cabinets, quartz countertops throughout, and designer tile selections. The large kitchen island flows seamlessly into the dining and family rooms, creating the perfect setup for everyday living and entertaining. A first-floor bedroom and full bath provide a private space for guests or multigenerational living. Upstairs, the Owner's Retreat offers a spa-like bath and walk-in closet, while two additional bedrooms share a full bath and connect to a versatile retreat space. Over the detached 2-car garage, a finished bonus room with a full bath adds flexible space perfect for a home office, hangout room, or private guest suite. Located in Chatham Park's sought-after North Village, this home is just down the street from the brand-new YMCA and just steps from the future park, with access to miles of trails, local shops, and resort-style amenities.
Home Details
Home Type
- Single Family
Year Built
- Built in 2025 | New Construction
Lot Details
- 3,877 Sq Ft Lot
- Lot Dimensions are 35' x 111'
- Northeast Facing Home
HOA Fees
- $37 Monthly HOA Fees
Parking
- 2 Car Attached Garage
- Garage Door Opener
Home Design
- Home is estimated to be completed on 2/27/25
- Modernist Architecture
- Modern Architecture
- Brick Exterior Construction
- Slab Foundation
- Stem Wall Foundation
- Frame Construction
- Architectural Shingle Roof
- Low Volatile Organic Compounds (VOC) Products or Finishes
- HardiePlank Type
Interior Spaces
- 3,033 Sq Ft Home
- 2-Story Property
Kitchen
- Built-In Gas Oven
- Self-Cleaning Oven
- Gas Cooktop
- Microwave
- Dishwasher
- Disposal
Flooring
- Carpet
- Ceramic Tile
- Luxury Vinyl Tile
Bedrooms and Bathrooms
- 4 Bedrooms | 1 Main Level Bedroom
- Primary bedroom located on second floor
- 4 Full Bathrooms
- Low Flow Plumbing Fixtures
Eco-Friendly Details
- Energy-Efficient Lighting
- Energy-Efficient Thermostat
- No or Low VOC Paint or Finish
- Ventilation
Schools
- Perry Harrison Elementary School
- Horton Middle School
- Northwood High School
Utilities
- Central Air
- Heating System Uses Natural Gas
- Vented Exhaust Fan
- Tankless Water Heater
Listing and Financial Details
- Home warranty included in the sale of the property
- Assessor Parcel Number 0097125
Community Details
Overview
- Association fees include ground maintenance, trash
- Chatham Park Residential Association, Phone Number (919) 461-0102
- Built by David Weekley Homes
- Chatham Park Subdivision, Pickney Floorplan
- Maintained Community
Recreation
- Recreation Facilities
- Community Playground
- Park
- Dog Park
- Jogging Path
- Trails
Map
Home Values in the Area
Average Home Value in this Area
Property History
| Date | Event | Price | List to Sale | Price per Sq Ft |
|---|---|---|---|---|
| 10/28/2025 10/28/25 | For Sale | $674,900 | -- | $223 / Sq Ft |
Source: Doorify MLS
MLS Number: 10131505
- 152 Market Chapel Rd
- 152 Market Chapel Rd Unit B1
- 152 Market Chapel Rd Unit A2
- 152 Market Chapel Rd Unit A1
- 135 Ballentrae Ct
- 20 Allendale Dr
- 87 Deardom Way
- 550 Lystra Rd
- 53 Old Piedmont Cir
- 1980 Great Ridge Pkwy
- 160 Lystra Hills Ln
- 160 Lystra Hills Ln Unit A
- 72 Brown Bear
- 288 Stonewall Rd Unit ID1055517P
- 288 Stonewall Rd Unit ID1055518P
- 288 Stonewall Rd Unit ID1055516P
- 245 Plaza Dr Unit E
- 153 Abercorn Cir
- 126 Copper Leaf Ave
- 92 Rolling Meadows Ln
