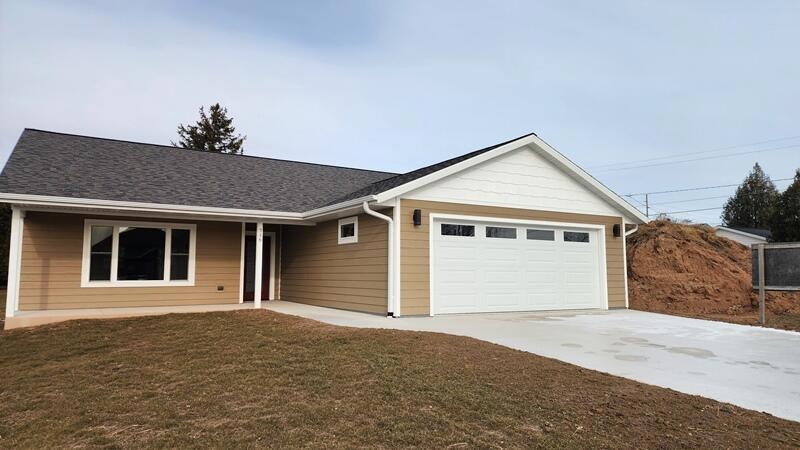
348 Norgaard Ave Sheboygan Falls, WI 53085
Highlights
- New Construction
- Deck
- Cul-De-Sac
- Open Floorplan
- Ranch Style House
- 2.5 Car Attached Garage
About This Home
As of April 2025Brand new Ranch home looking for it's first family to enjoy the beautiful open concept layout! A beautiful kitchen with large island features Quartz countertops and high quality, slow close cabinetry. The large Master bedroom suite boasts a private bath with his & hers sinks, and a walk-in shower, It also has a nice sized walk in closet for all your clothing storage needs. Two more good sized bedrooms and another full bath complete the main level of this never before lived in home. Finished Rec Room with full bathroom on the lower level. Enjoy the convenience of a finished garage and zero step entry this home provides.
Last Agent to Sell the Property
RE/MAX Universal License #52201-90 Listed on: 01/15/2025

Home Details
Home Type
- Single Family
Est. Annual Taxes
- $595
Lot Details
- 10,019 Sq Ft Lot
- Cul-De-Sac
Parking
- 2.5 Car Attached Garage
- Driveway
Home Design
- New Construction
- Ranch Style House
- Poured Concrete
- Clad Trim
Interior Spaces
- Open Floorplan
- Partially Finished Basement
- Basement Fills Entire Space Under The House
Kitchen
- Microwave
- Dishwasher
- Kitchen Island
Bedrooms and Bathrooms
- 3 Bedrooms
- Split Bedroom Floorplan
- Walk-In Closet
- 3 Full Bathrooms
Accessible Home Design
- Level Entry For Accessibility
- Accessible Ramps
Outdoor Features
- Deck
Schools
- Sheboygan Falls Elementary And Middle School
- Sheboygan Falls High School
Utilities
- Forced Air Heating System
- Heating System Uses Natural Gas
- High Speed Internet
- Cable TV Available
Listing and Financial Details
- Exclusions: Seller's Personal Property
- Assessor Parcel Number 59282918492
Similar Homes in Sheboygan Falls, WI
Home Values in the Area
Average Home Value in this Area
Property History
| Date | Event | Price | Change | Sq Ft Price |
|---|---|---|---|---|
| 04/16/2025 04/16/25 | Sold | $465,500 | -2.0% | $193 / Sq Ft |
| 03/31/2025 03/31/25 | Price Changed | $474,900 | -1.0% | $197 / Sq Ft |
| 01/15/2025 01/15/25 | For Sale | $479,900 | -- | $199 / Sq Ft |
Tax History Compared to Growth
Agents Affiliated with this Home
-
T
Seller's Agent in 2025
Team* Beaudoin
RE/MAX
(920) 980-8889
77 in this area
386 Total Sales
-
D
Buyer's Agent in 2025
Dan Mayer
Real Estate of Wisconsin, LLC
(262) 573-7451
1 in this area
13 Total Sales
Map
Source: Metro MLS
MLS Number: 1904070
