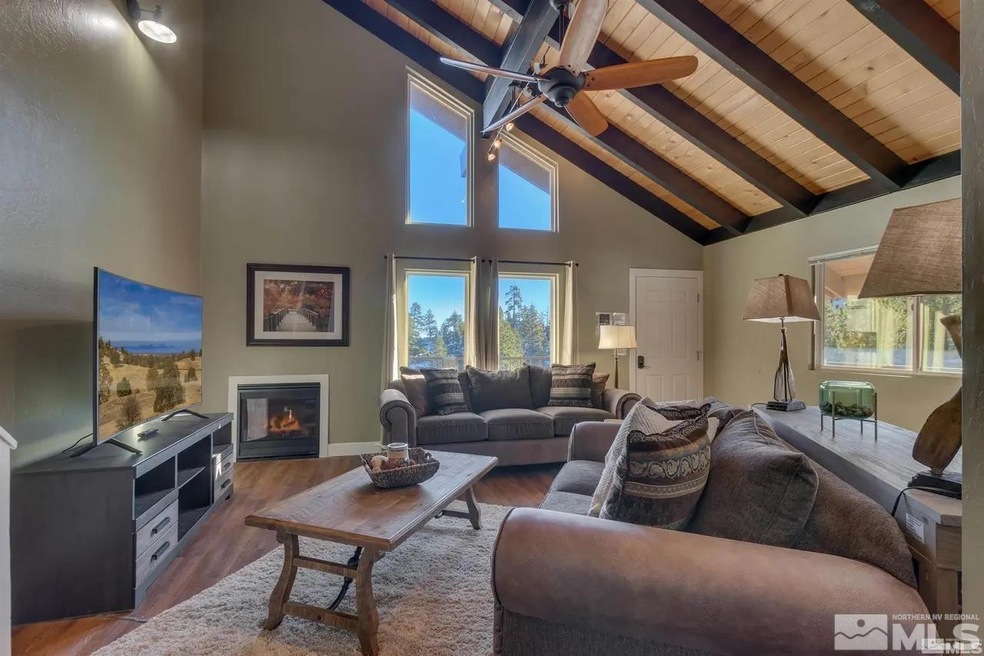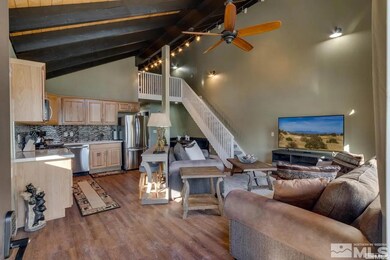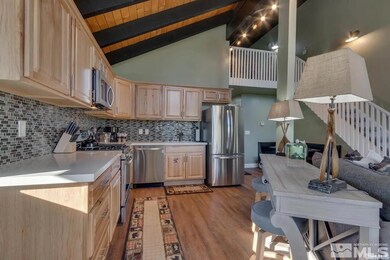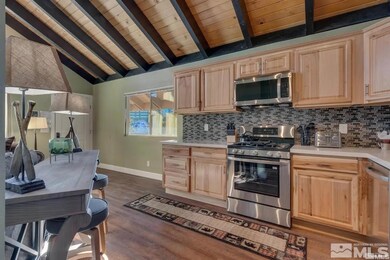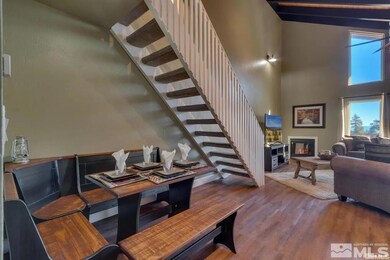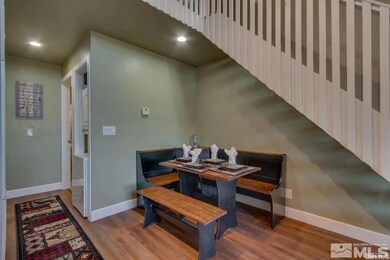
348 Quaking Aspen Ln Unit C Stateline, NV 89449
Highlights
- Unit is on the top floor
- Spa
- Loft
- Gene Scarselli Elementary School Rated A-
- View of Trees or Woods
- High Ceiling
About This Home
As of August 2023Looking for a beautifully maintained & renovated Tahoe getaway? Your fully furnished and turnkey condo awaits! Walk to Heavenly Valley's Stagecoach ski lift or the Tahoe Rim trail which offers endless summer hiking & mountain bike trails. This condo has high vaulted ceilings & large windows for that extra spacious feeling. There is a bonus loft room which could be used as a third bedroom. Upgrades include a new kitchen, stainless steel appliances, gas fire place, new bathroom, flooring & more., Located less than 1 mile from the HOA pool and hot tub facilities. The property has an outdoor storage closet for your skies, snowboards and toys. Well maintained building where all four units have been remodelled. The building HOA has just recently installed heat tape on the roof to prevent winter snow damage. Tahoe village HOA includes parking lot snow removal, trash, cable TV and pool and hot spa. Unit has 2 full bedrooms plus a bonus loft. Previously used as a vacation rental and second home.
Last Agent to Sell the Property
Berkshire Hathaway HomeService License #S.195327 Listed on: 05/29/2023

Property Details
Home Type
- Condominium
Est. Annual Taxes
- $726
Year Built
- Built in 1974
HOA Fees
Property Views
- Woods
- Mountain
- Valley
Home Design
- Brick Foundation
- Pitched Roof
- Shingle Roof
- Composition Roof
- Wood Siding
- Concrete Perimeter Foundation
- Stick Built Home
Interior Spaces
- 980 Sq Ft Home
- 2-Story Property
- Furnished
- High Ceiling
- Ceiling Fan
- Gas Log Fireplace
- Double Pane Windows
- Living Room with Fireplace
- Combination Dining and Living Room
- Loft
Kitchen
- Breakfast Area or Nook
- Breakfast Bar
- Built-In Oven
- Gas Oven
- Gas Range
- Microwave
- Dishwasher
- Disposal
Bedrooms and Bathrooms
- 2 Bedrooms
- 1 Full Bathroom
Laundry
- Laundry in Hall
- Dryer
- Washer
Home Security
Schools
- Zephyr Cove Elementary School
- Whittell High School - Grades 7 + 8 Middle School
- Whittell - Grades 9-12 High School
Utilities
- Heating System Uses Natural Gas
- Wall Furnace
- Gas Water Heater
- Internet Available
- Phone Available
- Cable TV Available
Additional Features
- Spa
- Lot Sloped Up
- Unit is on the top floor
Listing and Financial Details
- Home warranty included in the sale of the property
- Assessor Parcel Number 131930636003
Community Details
Overview
- Association fees include snow removal
- $225 HOA Transfer Fee
- 348 Quaking Aspen Unit Owners Association
- The community has rules related to covenants, conditions, and restrictions
Recreation
- Community Pool
- Community Spa
- Snow Removal
Security
- Fire and Smoke Detector
Ownership History
Purchase Details
Home Financials for this Owner
Home Financials are based on the most recent Mortgage that was taken out on this home.Purchase Details
Home Financials for this Owner
Home Financials are based on the most recent Mortgage that was taken out on this home.Purchase Details
Home Financials for this Owner
Home Financials are based on the most recent Mortgage that was taken out on this home.Purchase Details
Home Financials for this Owner
Home Financials are based on the most recent Mortgage that was taken out on this home.Purchase Details
Home Financials for this Owner
Home Financials are based on the most recent Mortgage that was taken out on this home.Purchase Details
Home Financials for this Owner
Home Financials are based on the most recent Mortgage that was taken out on this home.Purchase Details
Purchase Details
Similar Home in Stateline, NV
Home Values in the Area
Average Home Value in this Area
Purchase History
| Date | Type | Sale Price | Title Company |
|---|---|---|---|
| Bargain Sale Deed | $560,000 | Landmark Title Assurance | |
| Bargain Sale Deed | $525,000 | Stewart Title Company | |
| Bargain Sale Deed | -- | None Available | |
| Bargain Sale Deed | $398,500 | First Centennial Reno | |
| Quit Claim Deed | -- | None Available | |
| Deed | -- | First Centennial Title | |
| Bargain Sale Deed | $398,500 | First Centennial Title | |
| Bargain Sale Deed | $775,000 | First American Title Ins Co | |
| Grant Deed | $1,000 | None Available |
Mortgage History
| Date | Status | Loan Amount | Loan Type |
|---|---|---|---|
| Open | $543,200 | New Conventional | |
| Previous Owner | $472,500 | New Conventional | |
| Previous Owner | $302,175 | New Conventional | |
| Previous Owner | $357,000 | New Conventional |
Property History
| Date | Event | Price | Change | Sq Ft Price |
|---|---|---|---|---|
| 08/11/2023 08/11/23 | Sold | $560,000 | -4.3% | $571 / Sq Ft |
| 07/05/2023 07/05/23 | Pending | -- | -- | -- |
| 06/20/2023 06/20/23 | Price Changed | $585,000 | -1.3% | $597 / Sq Ft |
| 05/29/2023 05/29/23 | For Sale | $592,500 | +12.9% | $605 / Sq Ft |
| 11/30/2021 11/30/21 | Sold | $525,000 | 0.0% | $536 / Sq Ft |
| 10/13/2021 10/13/21 | Pending | -- | -- | -- |
| 09/26/2021 09/26/21 | For Sale | $525,000 | +31.7% | $536 / Sq Ft |
| 08/28/2020 08/28/20 | Sold | $398,500 | 0.0% | $407 / Sq Ft |
| 07/24/2020 07/24/20 | Pending | -- | -- | -- |
| 07/07/2020 07/07/20 | For Sale | $398,500 | 0.0% | $407 / Sq Ft |
| 05/23/2020 05/23/20 | Pending | -- | -- | -- |
| 03/30/2020 03/30/20 | For Sale | $398,500 | 0.0% | $407 / Sq Ft |
| 03/27/2020 03/27/20 | Off Market | $398,500 | -- | -- |
| 03/23/2020 03/23/20 | For Sale | $398,500 | 0.0% | $407 / Sq Ft |
| 03/04/2020 03/04/20 | Pending | -- | -- | -- |
| 01/13/2020 01/13/20 | Price Changed | $398,500 | -4.0% | $407 / Sq Ft |
| 03/27/2019 03/27/19 | For Sale | $415,000 | -- | $423 / Sq Ft |
Tax History Compared to Growth
Tax History
| Year | Tax Paid | Tax Assessment Tax Assessment Total Assessment is a certain percentage of the fair market value that is determined by local assessors to be the total taxable value of land and additions on the property. | Land | Improvement |
|---|---|---|---|---|
| 2025 | $1,285 | $75,609 | $47,250 | $28,359 |
| 2024 | $1,285 | $76,634 | $47,250 | $29,384 |
| 2023 | $1,247 | $72,943 | $47,250 | $25,693 |
| 2022 | $727 | $21,323 | $8,750 | $12,573 |
| 2021 | $722 | $21,155 | $8,750 | $12,405 |
| 2020 | $711 | $21,313 | $8,750 | $12,563 |
| 2019 | $713 | $21,370 | $8,750 | $12,620 |
| 2018 | $714 | $21,401 | $8,750 | $12,651 |
| 2017 | $723 | $21,678 | $8,750 | $12,928 |
| 2016 | $731 | $22,539 | $8,750 | $13,789 |
| 2015 | $743 | $22,539 | $8,750 | $13,789 |
| 2014 | $720 | $21,875 | $8,750 | $13,125 |
Agents Affiliated with this Home
-

Seller's Agent in 2023
Dessislava Starhovska
Berkshire Hathaway HomeService
(530) 721-0990
4 in this area
10 Total Sales
-

Buyer's Agent in 2023
Jeffory Hilderbrand
Hilderbrand Property Management
(775) 781-0203
1 in this area
16 Total Sales
-

Seller's Agent in 2021
Laura Kirsch
Marmot Properties, LLC
(775) 391-9076
4 in this area
252 Total Sales
-
W
Buyer's Agent in 2021
Wayne Allison
eXp Realty, LLC
(775) 842-0263
4 in this area
44 Total Sales
-

Seller's Agent in 2020
Craig Zager
Coldwell Banker Select ZC
(775) 901-4663
71 in this area
198 Total Sales
Map
Source: Northern Nevada Regional MLS
MLS Number: 230005529
APN: 1319-30-636-003
- 356 Galaxy Ln Unit B
- 331 Tramway Dr Unit 4
- 331 Tramway Dr Unit 13
- 331 Tramway Dr Unit 17
- 331 Tramway Dr Unit 10
- 363 Tramway Dr
- 754 Milky Way Ct Unit B
- 758 Milky Way Ct Unit B
- 758 Milky Way Ct Unit E
- 758 Milky Way Ct
- 323 Tramway Dr Unit 301
- 323 Tramway Dr Unit 407
- 323 Tramway Dr Unit 306
- 323 Tramway Dr Unit 308
- 323 Tramway Dr Unit 202
- 323 Tramway Dr Unit 207
- 383 Tramway Dr Unit B
- 305 Galaxy Ln Unit 7
- 305 Galaxy Ln Unit 6
- 305 Galaxy Ln Unit 8
