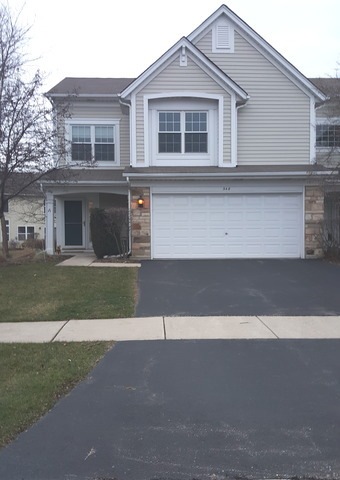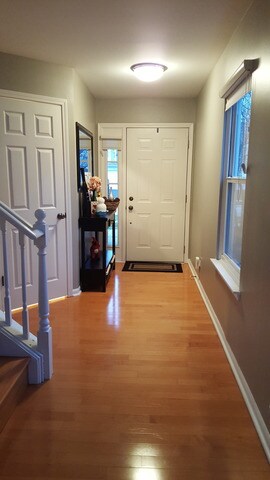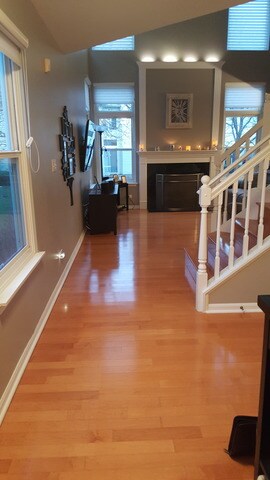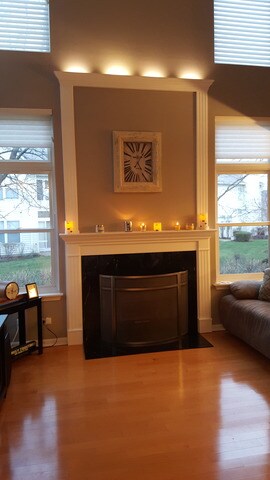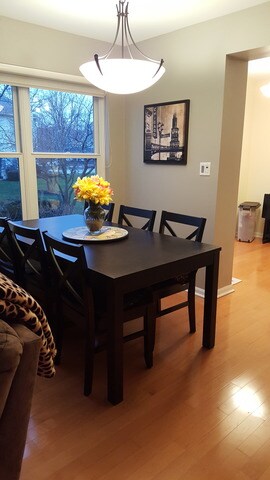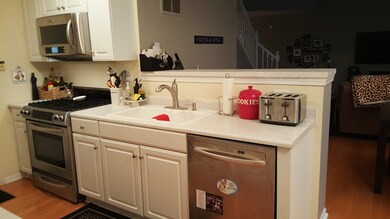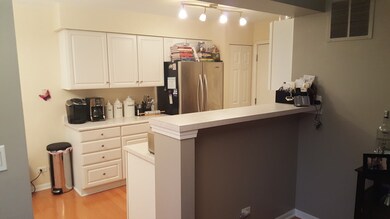
348 S Lancelot Ln Unit 705301 Palatine, IL 60074
Highlights
- Wood Flooring
- End Unit
- Attached Garage
- Winston Campus Elementary School Rated A-
- Stainless Steel Appliances
- 3-minute walk to Rose Park
About This Home
As of August 2020Pristine townhouse in excellent condition! All new paint thruout home featuring desirable gray tones. Maple HW flrs thruout. LR w/ custom gas FP and remote lighting above mantel. Beautiful 2-story ceiling in LR. Eat-in kitch with breakfast bar has all new top of the line ss appliances equipped with touch screen controls. Kitch opens to LR/DR. Each room has professionally hung wall mounts for TV'S. Master bed w/WIC & full bath. 2nd floor laundry w/new washer/dryer. All closets have custom shelving. Dbl hung Pella windows, custom silhouette Hunter Douglas blinds thruout home, 6-panel wood doors & updated light fixtures. 2-car att garage.w/no shared driveway. NEW hot water heater, water softener and Carrier furnace.
Last Agent to Sell the Property
Keller Williams Success Realty License #475123200 Listed on: 12/27/2015

Last Buyer's Agent
@properties Christie's International Real Estate License #475154142

Property Details
Home Type
- Condominium
Est. Annual Taxes
- $7,325
Year Built
- 1996
HOA Fees
- $168 per month
Parking
- Attached Garage
- Garage Transmitter
- Garage Door Opener
- Driveway
- Parking Included in Price
- Garage Is Owned
Home Design
- Brick Exterior Construction
- Asphalt Shingled Roof
- Aluminum Siding
Interior Spaces
- Primary Bathroom is a Full Bathroom
- Wood Burning Fireplace
- Fireplace With Gas Starter
- Entrance Foyer
- Dining Area
- Wood Flooring
Kitchen
- Breakfast Bar
- Oven or Range
- Microwave
- Dishwasher
- Stainless Steel Appliances
- Disposal
Laundry
- Laundry on upper level
- Dryer
- Washer
Home Security
Utilities
- Forced Air Heating and Cooling System
- Heating System Uses Gas
- Lake Michigan Water
Additional Features
- Patio
- End Unit
Listing and Financial Details
- Homeowner Tax Exemptions
Community Details
Pet Policy
- Pets Allowed
Security
- Storm Screens
Ownership History
Purchase Details
Home Financials for this Owner
Home Financials are based on the most recent Mortgage that was taken out on this home.Purchase Details
Home Financials for this Owner
Home Financials are based on the most recent Mortgage that was taken out on this home.Purchase Details
Home Financials for this Owner
Home Financials are based on the most recent Mortgage that was taken out on this home.Purchase Details
Home Financials for this Owner
Home Financials are based on the most recent Mortgage that was taken out on this home.Purchase Details
Home Financials for this Owner
Home Financials are based on the most recent Mortgage that was taken out on this home.Similar Homes in Palatine, IL
Home Values in the Area
Average Home Value in this Area
Purchase History
| Date | Type | Sale Price | Title Company |
|---|---|---|---|
| Warranty Deed | $269,000 | Old Republic Title | |
| Warranty Deed | $257,000 | Gmt Title Agency | |
| Warranty Deed | $250,000 | Heritage Title Company | |
| Warranty Deed | $247,000 | First American Title Ins Co | |
| Trustee Deed | $179,000 | Ticor Title Insurance |
Mortgage History
| Date | Status | Loan Amount | Loan Type |
|---|---|---|---|
| Previous Owner | $260,930 | New Conventional | |
| Previous Owner | $179,900 | New Conventional | |
| Previous Owner | $208,250 | New Conventional | |
| Previous Owner | $50,000 | Credit Line Revolving | |
| Previous Owner | $133,100 | Stand Alone First | |
| Previous Owner | $25,000 | Credit Line Revolving | |
| Previous Owner | $143,000 | No Value Available |
Property History
| Date | Event | Price | Change | Sq Ft Price |
|---|---|---|---|---|
| 08/18/2020 08/18/20 | Sold | $269,000 | 0.0% | -- |
| 07/06/2020 07/06/20 | Pending | -- | -- | -- |
| 07/03/2020 07/03/20 | For Sale | $269,000 | +4.7% | -- |
| 10/01/2018 10/01/18 | Sold | $257,000 | -3.0% | $135 / Sq Ft |
| 08/24/2018 08/24/18 | Pending | -- | -- | -- |
| 07/24/2018 07/24/18 | For Sale | $265,000 | +6.0% | $139 / Sq Ft |
| 03/07/2016 03/07/16 | Sold | $250,000 | -3.8% | -- |
| 01/30/2016 01/30/16 | Pending | -- | -- | -- |
| 12/27/2015 12/27/15 | For Sale | $260,000 | +5.3% | -- |
| 01/30/2015 01/30/15 | Sold | $247,000 | -1.2% | -- |
| 12/30/2014 12/30/14 | Pending | -- | -- | -- |
| 12/26/2014 12/26/14 | For Sale | $250,000 | -- | -- |
Tax History Compared to Growth
Tax History
| Year | Tax Paid | Tax Assessment Tax Assessment Total Assessment is a certain percentage of the fair market value that is determined by local assessors to be the total taxable value of land and additions on the property. | Land | Improvement |
|---|---|---|---|---|
| 2024 | $7,325 | $24,340 | $4,425 | $19,915 |
| 2023 | $7,151 | $24,340 | $4,425 | $19,915 |
| 2022 | $7,151 | $24,340 | $4,425 | $19,915 |
| 2021 | $6,575 | $19,536 | $2,765 | $16,771 |
| 2020 | $6,462 | $19,536 | $2,765 | $16,771 |
| 2019 | $6,861 | $23,117 | $2,765 | $20,352 |
| 2018 | $6,192 | $19,063 | $2,489 | $16,574 |
| 2017 | $6,076 | $19,063 | $2,489 | $16,574 |
| 2016 | $4,920 | $19,063 | $2,489 | $16,574 |
| 2015 | $4,837 | $17,642 | $2,212 | $15,430 |
| 2014 | $4,803 | $17,642 | $2,212 | $15,430 |
| 2013 | $4,983 | $18,664 | $2,212 | $16,452 |
Agents Affiliated with this Home
-
Sarah Leonard

Seller's Agent in 2020
Sarah Leonard
Legacy Properties, A Sarah Leonard Company, LLC
(224) 239-3966
2,757 Total Sales
-
Carie Cox
C
Seller Co-Listing Agent in 2020
Carie Cox
Redfin Corporation
-
Rebecca Haltman

Buyer's Agent in 2020
Rebecca Haltman
Compass
(224) 795-9451
53 Total Sales
-
Mitchell Aronson

Seller's Agent in 2018
Mitchell Aronson
@ Properties
(773) 405-6600
42 Total Sales
-
Vincent Romano

Seller's Agent in 2016
Vincent Romano
Keller Williams Success Realty
(847) 962-3051
207 Total Sales
-
Betsey Pfaff
B
Seller Co-Listing Agent in 2016
Betsey Pfaff
Keller Williams Success Realty
(847) 381-9500
Map
Source: Midwest Real Estate Data (MRED)
MLS Number: MRD09106246
APN: 02-24-203-044-1081
- 1535 E Chivalry Ct Unit 50160
- 1341 E Kenilworth Ave
- 1750 W Thomas St
- 1426 E Kenilworth Ave
- 543 S Warren Ave
- 1326 N Race Ave
- 1417 E Joyce Ave
- 1605 N Chicago Ave
- 174 S Stonington Dr Unit 464
- 111 S Baybrook Dr Unit 514
- 1442 E Katie Ln
- 35 S Baybrook Dr Unit 609
- 35 S Baybrook Dr Unit 201
- 263 S Clubhouse Dr Unit 104
- 263 S Clubhouse Dr Unit 117
- 950 E Wilmette Rd Unit 215
- 950 E Wilmette Rd Unit 418
- 945 E Kenilworth Ave Unit 429
- 945 E Kenilworth Ave Unit 120
- 1918 N Yale Ave
