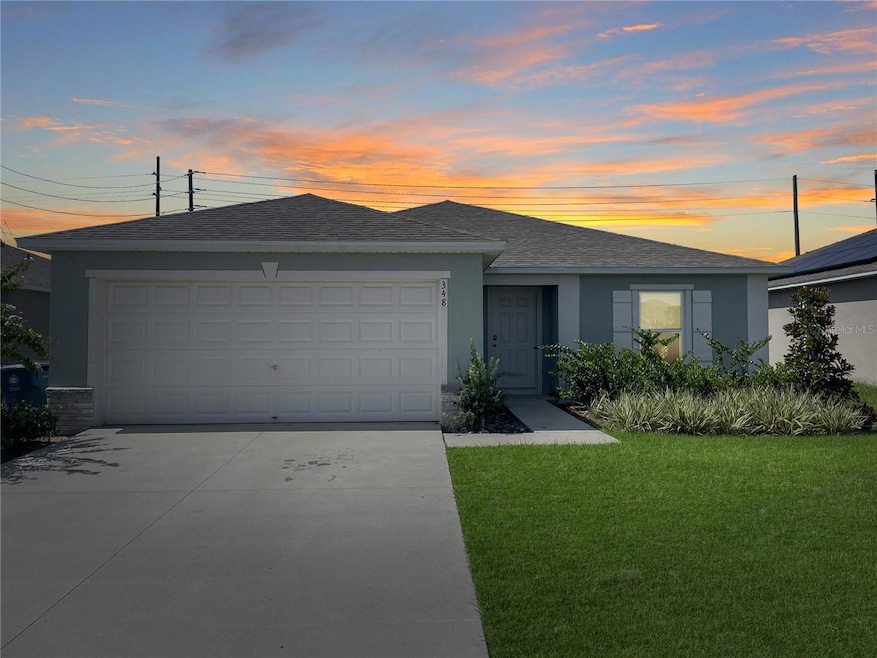348 Towns Cir Haines City, FL 33844
Highlights
- Open Floorplan
- Stone Countertops
- 2 Car Attached Garage
- Dundee Elementary Academy Rated 9+
- Family Room Off Kitchen
- Solid Wood Cabinet
About This Home
Welcome to the TRANQUIL COMMUNITY of Alford Oaks. This beautifully designed 4-bedroom, 2-bathroom home offers both personal PRIVACY, with its thoughtful SPLIT-BEDROOM LAYOUT, and inviting SPACES FOR ENTERTAINING, thanks to an OPEN-CONCEPT LIVING AREA. Upon entering, you’re greeted by a TILED FOYER that leads seamlessly into the heart of the home down a WIDE HALLWAY. The first stop on your right is a GUEST BEDROOM at the front of the house, featuring a charming view of the lushly LANDSCAPED FLOWER BED. A little further down the hall to the left, you’ll find a SPACIOUS LAUNDRY ROOM with convenient access to the TWO-CAR GARAGE, complete with DURABLE POLYASPARTIC FLOORING. At the end of the hall, the space opens up to reveal an EXPANSIVE DINING and LIVING ROOM that blend effortlessly, creating the perfect setting for gatherings and everyday living. To the right are TWO ADDITIONAL SIZABLE BEDROOMS, separated by a LINEN CLOSET and a BATHROOM appointed with GRANITE COUNTERTOPS and a SHOWER/TUB combination. To the left of the dining area, you’ll discover the LARGE PRIMARY SUITE, which offers an ENSUITE BATHROOM featuring a GRANITE-TOPPED VANITY with a DEDICATED BEAUTY STATION—ideal for your morning routine—as well as a WALK-IN SHOWER and a GENEROUS WALK-IN CLOSET. Behind the living room, the OPEN KITCHEN is thoughtfully designed with GRANITE COUNTERTOPS, stylish GREY CABINETRY, a PANTRY, and STAINLESS STEEL APPLIANCES. The layout provides AMPLE COUNTER SPACE for meal preparation and casual dining, making it EASY TO ENTERTAIN GUESTS or enjoy family meals together. Through the SLIDING GLASS DOORS, you’ll find a WELL-MAINTAINED, SPACIOUS BACKYARD that is PARTIALLY FENCED, offering both OPENNESS and PRIVACY. This home is CONVENIENTLY LOCATED just around the corner from a BRAND NEW Publix shopping plaza and ONLY MINUTES from US-27 and 17-92, providing EASY ACCESS to theme parks, dining, medical facilities, and shopping destinations. COME EXPERIENCE this beautifully planned home and explore all the wonderful amenities the surrounding area has to offer.
Listing Agent
IAD FLORIDA LLC Brokerage Phone: 407-720-0020 License #3465444 Listed on: 07/11/2025
Home Details
Home Type
- Single Family
Est. Annual Taxes
- $5,489
Year Built
- Built in 2023
Lot Details
- 5,719 Sq Ft Lot
- Lot Dimensions are 107 x 50 x 107 x 50
- North Facing Home
- Partially Fenced Property
- Landscaped
- Irrigation Equipment
Parking
- 2 Car Attached Garage
- Driveway
Interior Spaces
- 1,791 Sq Ft Home
- 1-Story Property
- Open Floorplan
- Blinds
- Sliding Doors
- Family Room Off Kitchen
- Combination Dining and Living Room
- Fire and Smoke Detector
- Laundry Room
Kitchen
- Range
- Microwave
- Dishwasher
- Stone Countertops
- Solid Wood Cabinet
Flooring
- Carpet
- Tile
Bedrooms and Bathrooms
- 4 Bedrooms
- Split Bedroom Floorplan
- Walk-In Closet
- 2 Full Bathrooms
- Bathtub with Shower
- Shower Only
Outdoor Features
- Exterior Lighting
Schools
- Eastside Elementary School
- Lake Marion Creek Middle School
- Haines City Senior High School
Utilities
- Central Heating and Cooling System
- Thermostat
- High Speed Internet
- Cable TV Available
Listing and Financial Details
- Residential Lease
- Security Deposit $2,145
- Property Available on 7/11/25
- 12-Month Minimum Lease Term
- $65 Application Fee
- 8 to 12-Month Minimum Lease Term
- Assessor Parcel Number 27-27-23-757501-000090
Community Details
Overview
- Property has a Home Owners Association
- Highland Community Mgmt Association, Phone Number (863) 940-2863
- Alford Oaks Subdivision
Recreation
- Community Playground
Pet Policy
- No Pets Allowed
Map
Source: Stellar MLS
MLS Number: P4935493
APN: 27-27-23-757501-000090
- 1253 Tidal St
- 1249 Tidal St
- Alma Plan at Lawson Dunes
- Catalina Plan at Lawson Dunes
- Adora Plan at Lawson Dunes
- Turquesa Plan at Lawson Dunes
- Azure Plan at Lawson Dunes
- Magenta Plan at Lawson Dunes
- Mariana Plan at Lawson Dunes
- Indigo Plan at Lawson Dunes
- Lucia Plan at Lawson Dunes
- Valeria Plan at Lawson Dunes
- Gabriela Plan at Lawson Dunes
- 1245 Tidal St
- 304 Towns Cir
- 1241 Tidal St
- 1237 Tidal St
- 1017 Foreshore Ln
- 1408 Laramie Way
- 1373 Laramie Way
- 850 Sand Sea Place
- 452 Patricia Alford Dr
- 533 Jerry Ln
- 464 Patricia Alford Dr
- 144 Towns Cir
- 1373 Current Place
- 246 Hidden Lk Lp
- 1462 Sea Glass Rd
- 214 Hidden Lk Lp
- 214 Hidden Lake Loop
- 915 Princess Sabal Point
- 1131 Foreshore Ln
- 442 Stillwater Ln
- 417 Stillwater Ln
- 163 Hidden Lk Lp
- 162 Hidden Lake Loop
- 162 Hidden Lk Lp
- 147 Hidden Lake Loop
- 147 Hidden Lk Lp
- 1542 Wax Myrtle Way







