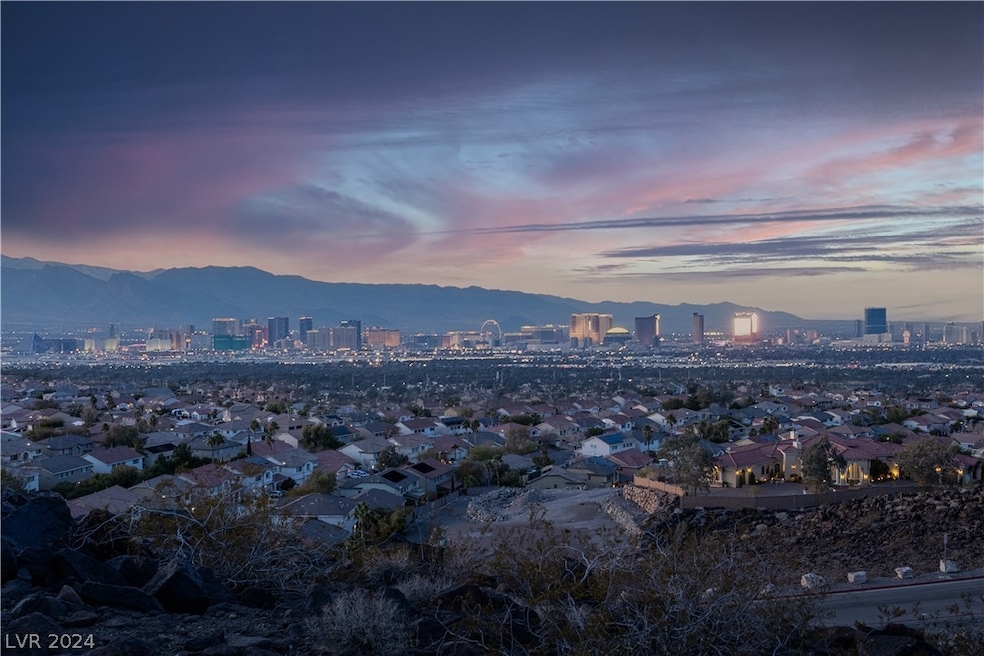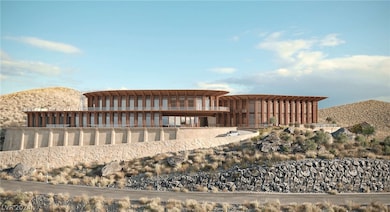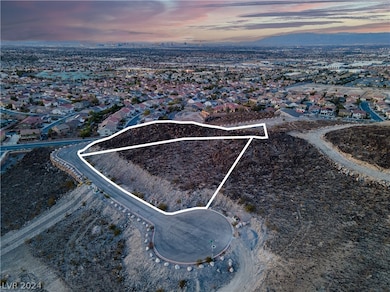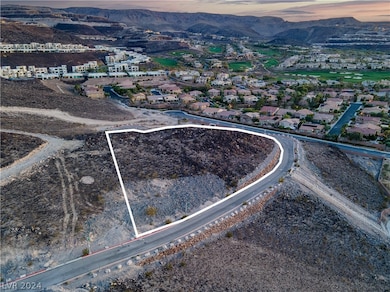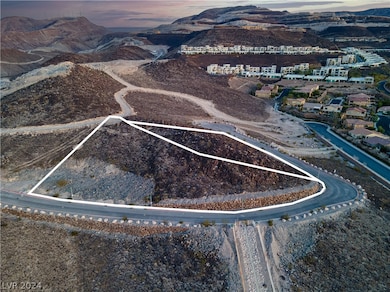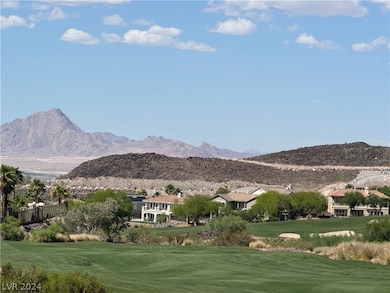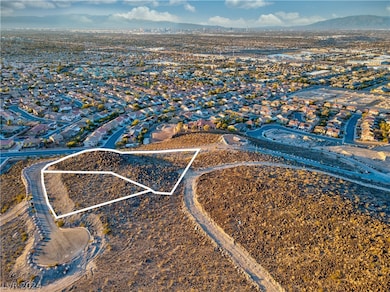348 Unicorn Hills Dr Henderson, NV 89012
MacDonald Highlands NeighborhoodEstimated payment $26,513/month
Highlights
- Guest House
- In Ground Pool
- RV Access or Parking
- Bob Miller Middle School Rated 9+
- Rooftop Deck
- Custom Home
About This Home
Welcome to an unparalleled opportunity nestled within the guard gates of the LIV Neo community, yet free from the constraints of an HOA – yes, you read that right, NO HOA! Elevated on a 1.9-acre mountain peak parcel, it offers breathtaking panoramic views that will leave you in awe. With a commanding 270-degree vista, immerse yourself in the glimmering lights of the iconic Las Vegas Strip, the verdant fairways of the DragonRidge Golf Course, and the majestic silhouettes of the surrounding mountains. Situated in a one of the most coveted neighborhoods in all of Henderson, this parcel seamlessly blends tranquility with convenience. This canvas of possibilities invites you to dream big. With ample space to craft a bespoke masterpiece, let your imagination roam free. Whether you envision a luxurious private retreat, a striking architectural gem, an equestrian estate, or a sprawling oasis, the potential knows no bounds!
Listing Agent
Real Broker LLC Brokerage Phone: (702) 528-9913 License #BS.0144565 Listed on: 04/29/2024
Home Details
Home Type
- Single Family
Est. Annual Taxes
- $1,972
Year Built
- 2026
Lot Details
- 1.9 Acre Lot
- North Facing Home
- Back Yard Fenced
- Block Wall Fence
- Desert Landscape
Parking
- 6 Car Attached Garage
- RV Access or Parking
Property Views
- Golf Course
- Las Vegas Strip
- Mountain
Home Design
- Home to be built
- Custom Home
- Tile Roof
Interior Spaces
- 12,500 Sq Ft Home
- 2-Story Property
- Elevator
- Ceiling Fan
- Skylights
- Gas Fireplace
- Double Pane Windows
- Family Room with Fireplace
- 2 Fireplaces
- Living Room with Fireplace
- Basement
Kitchen
- Double Oven
- Built-In Gas Oven
- Microwave
- Dishwasher
- Disposal
Flooring
- Carpet
- Laminate
- Tile
Bedrooms and Bathrooms
- 8 Bedrooms
- Primary Bedroom on Main
Laundry
- Laundry Room
- Laundry on main level
- Dryer
- Washer
Pool
- In Ground Pool
- In Ground Spa
Outdoor Features
- Balcony
- Rooftop Deck
- Covered Patio or Porch
- Built-In Barbecue
Schools
- Vanderburg Elementary School
- Miller Bob Middle School
- Foothill High School
Utilities
- Two cooling system units
- Central Heating and Cooling System
- Multiple Heating Units
- Heating System Uses Gas
- Underground Utilities
- Tankless Water Heater
Additional Features
- Energy-Efficient Windows
- Guest House
Community Details
Overview
- No Home Owners Association
- Unicorn Hills Subdivision
Security
- Security Guard
- Gated Community
Map
Home Values in the Area
Average Home Value in this Area
Tax History
| Year | Tax Paid | Tax Assessment Tax Assessment Total Assessment is a certain percentage of the fair market value that is determined by local assessors to be the total taxable value of land and additions on the property. | Land | Improvement |
|---|---|---|---|---|
| 2025 | $2,129 | $250,250 | $250,250 | -- |
| 2024 | $1,972 | $250,250 | $250,250 | -- |
| 2023 | $1,972 | $224,000 | $224,000 | $0 |
| 2022 | $1,826 | $210,000 | $210,000 | $0 |
| 2021 | $1,691 | $126,000 | $126,000 | $0 |
| 2020 | $807 | $126,000 | $126,000 | $0 |
| 2019 | $1,875 | $64,680 | $64,680 | $0 |
| 2018 | $722 | $64,680 | $64,680 | $0 |
| 2017 | $1,786 | $61,600 | $61,600 | $0 |
| 2016 | $677 | $57,750 | $57,750 | $0 |
| 2015 | $675 | $43,750 | $43,750 | $0 |
| 2014 | $1,268 | $43,750 | $43,750 | $0 |
Property History
| Date | Event | Price | List to Sale | Price per Sq Ft | Prior Sale |
|---|---|---|---|---|---|
| 09/16/2025 09/16/25 | Price Changed | $4,999,199 | 0.0% | $400 / Sq Ft | |
| 07/01/2025 07/01/25 | Price Changed | $4,999,299 | 0.0% | $400 / Sq Ft | |
| 06/25/2025 06/25/25 | Price Changed | $4,999,399 | 0.0% | $400 / Sq Ft | |
| 12/09/2024 12/09/24 | Price Changed | $4,999,499 | 0.0% | $400 / Sq Ft | |
| 12/06/2024 12/06/24 | Price Changed | $4,999,599 | 0.0% | $400 / Sq Ft | |
| 11/20/2024 11/20/24 | Price Changed | $4,999,699 | 0.0% | $400 / Sq Ft | |
| 11/19/2024 11/19/24 | Price Changed | $4,999,777 | 0.0% | $400 / Sq Ft | |
| 11/13/2024 11/13/24 | Price Changed | $4,999,888 | 0.0% | $400 / Sq Ft | |
| 11/11/2024 11/11/24 | Price Changed | $4,999,899 | 0.0% | $400 / Sq Ft | |
| 11/08/2024 11/08/24 | Price Changed | $4,999,999 | +0.2% | $400 / Sq Ft | |
| 10/04/2024 10/04/24 | Price Changed | $4,988,888 | -0.2% | $399 / Sq Ft | |
| 09/13/2024 09/13/24 | Price Changed | $4,999,999 | -7.4% | $400 / Sq Ft | |
| 09/05/2024 09/05/24 | Price Changed | $5,400,000 | -0.9% | $432 / Sq Ft | |
| 08/28/2024 08/28/24 | Price Changed | $5,450,000 | -0.9% | $436 / Sq Ft | |
| 05/21/2024 05/21/24 | Price Changed | $5,500,000 | -4.3% | $440 / Sq Ft | |
| 05/13/2024 05/13/24 | Price Changed | $5,750,000 | -4.2% | $460 / Sq Ft | |
| 04/30/2024 04/30/24 | Price Changed | $6,000,000 | +9.1% | $480 / Sq Ft | |
| 04/29/2024 04/29/24 | For Sale | $5,500,000 | +787.1% | $440 / Sq Ft | |
| 12/16/2020 12/16/20 | Sold | $620,000 | -17.3% | -- | View Prior Sale |
| 11/16/2020 11/16/20 | Pending | -- | -- | -- | |
| 07/28/2020 07/28/20 | For Sale | $750,000 | -- | -- |
Purchase History
| Date | Type | Sale Price | Title Company |
|---|---|---|---|
| Bargain Sale Deed | -- | Netco Title | |
| Bargain Sale Deed | -- | Netco Title | |
| Bargain Sale Deed | -- | Netco Title | |
| Interfamily Deed Transfer | -- | None Available | |
| Bargain Sale Deed | -- | None Available |
Mortgage History
| Date | Status | Loan Amount | Loan Type |
|---|---|---|---|
| Open | $450,042 | New Conventional |
Source: Las Vegas REALTORS®
MLS Number: 2578241
APN: 178-22-416-009
- 431 Net Zero Dr
- Sunfolia Plan at NEO
- Orenda Plan at NEO
- Elysium Plan at NEO
- Velour Plan at NEO
- Joelene Plan at NEO
- Thia Plan at NEO
- Paragon Plan at NEO
- 414 Net Zero Dr
- 364 Trentino Alto St
- 409 Net Zero
- 1188 Royal Tesla Ct
- 1204 Powerwall Place
- 360 Net Zero Dr
- 422 Stone Lair Ct
- 1224 Starview Peak Ct
- 387 Solitude Peak Ln
- 373 Via Sonador
- 375 Tranquil Peak Ct
- 1346 Calle Calma
- 1364 Tranquil Skies Ave
- 216 Lynbrook St
- 1229 Starview Peak Ct
- 210 Lynbrook St
- 195 Vander Ridge St
- 1297 Ventura Cliffs Ave
- 446 Tranquil Peak Ct
- 1349 W Horizon Ridge Pkwy
- 1290 W Horizon Ridge Pkwy
- 160 Cielo Abierto Way
- 225 S Stephanie St
- 1350 W Horizon Ridge Pkwy
- 1423 Foothills Village Dr
- 183 Rolling Fields Ct
- 175 Rising Mesa Ct
- 1337 Cedar Berry Ct
- 214 Abbey Hill St
- 634 Saint Croix St
- 187 Oella Ridge Ct
- 359 Hoskins Ct
