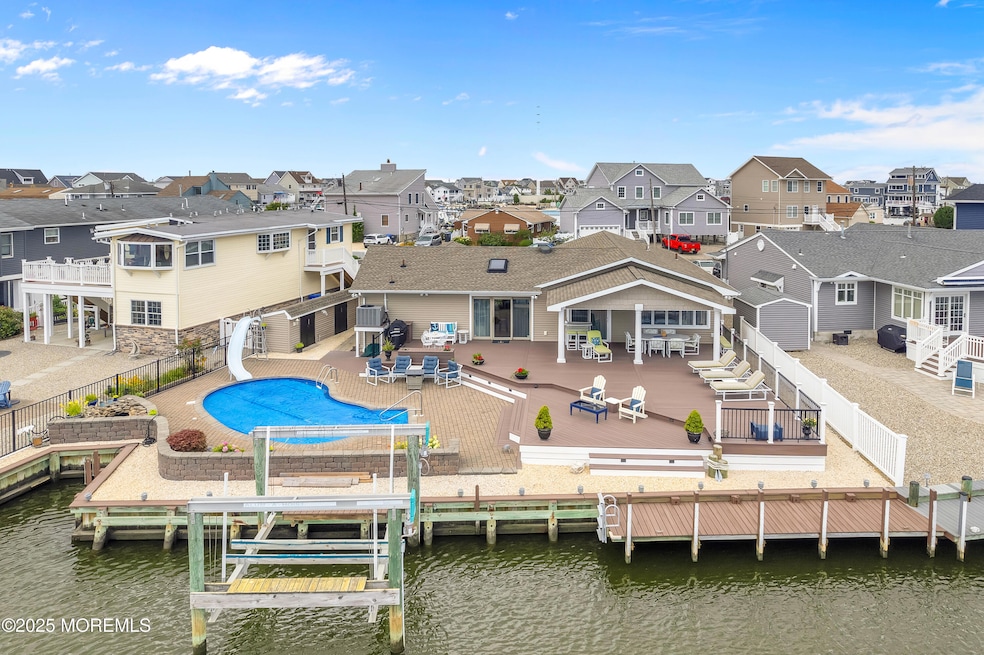Fabulous ranch made for entertaining on sought-after Chadwick Beach Island. Located on the Barnegat Bay Island halfway between Pt. Pleasant and Seaside Heights giving you access to endless events and attractions. But you may never want to leave after seeing what this home has to offer. Incredibly maintained and pride of ownership throughout, it's time for the next family to make priceless memories at the Jersey Shore. You have a boat, you say? We have a lift for that! You have a jetski? We have a dock for that! You enjoy an occasional dip in the pool? We have that too! The newer multi-level deck offers 1,800 sq ft for entertaining, with built-in pool, custom lighting, covered dining, water feature, boat lift, and approximately 65'' of dock. This home features single level living with hardwood floors throughout, recessed lighting, gas fireplace with custom trim, newer 2 zone hot water base board heating and central air. The kitchen with sliders to the deck has a vaulted ceiling, skylight, heated floors, large center island, stainless appliances, granite countertops, and so much more. Don't miss this one! Make an appointment today!







