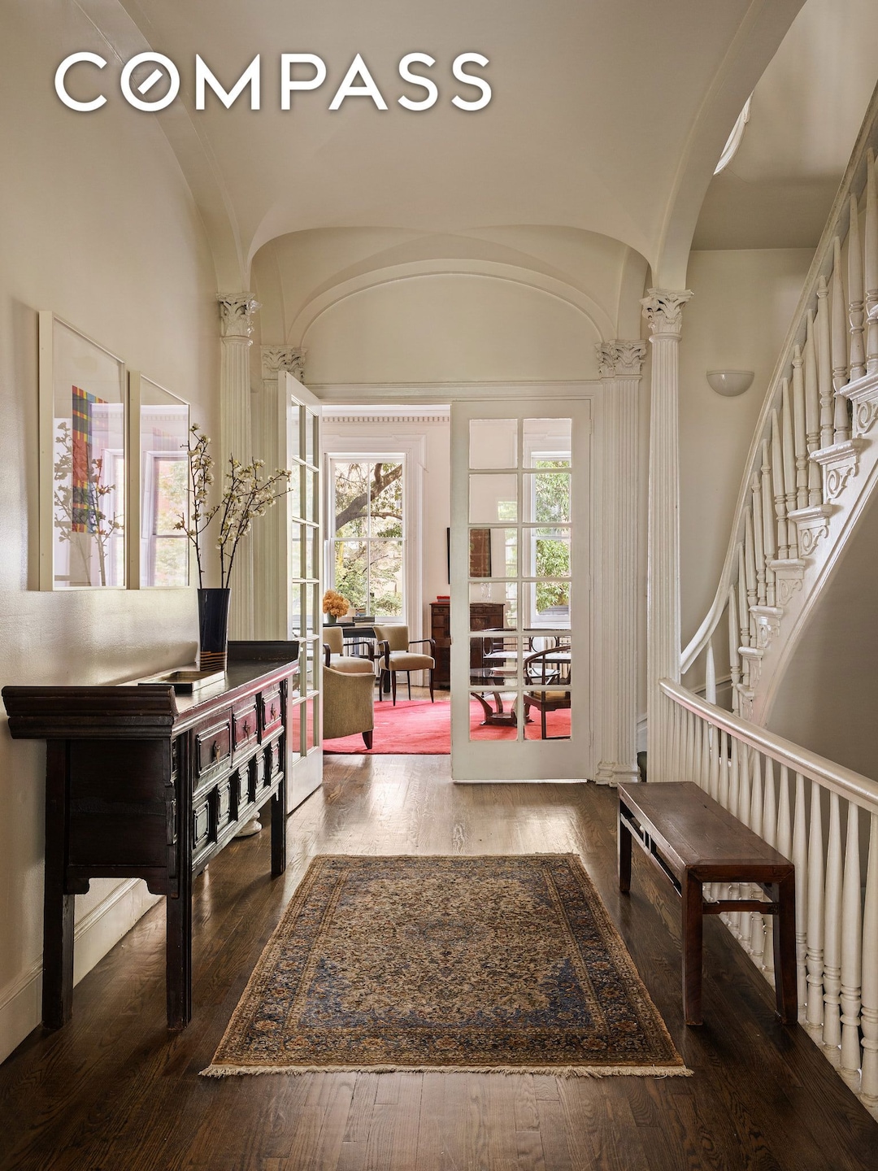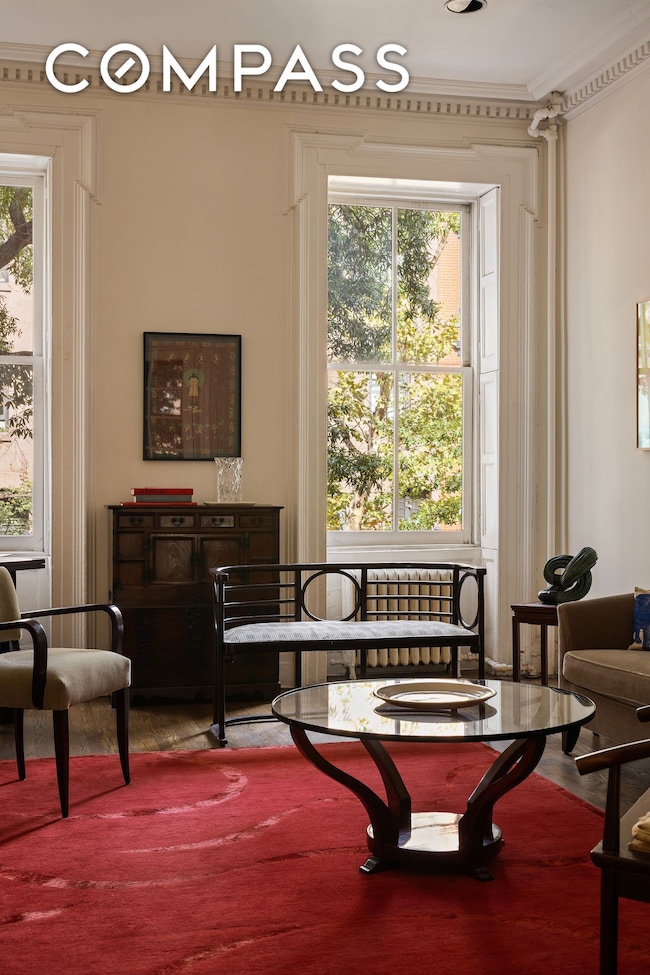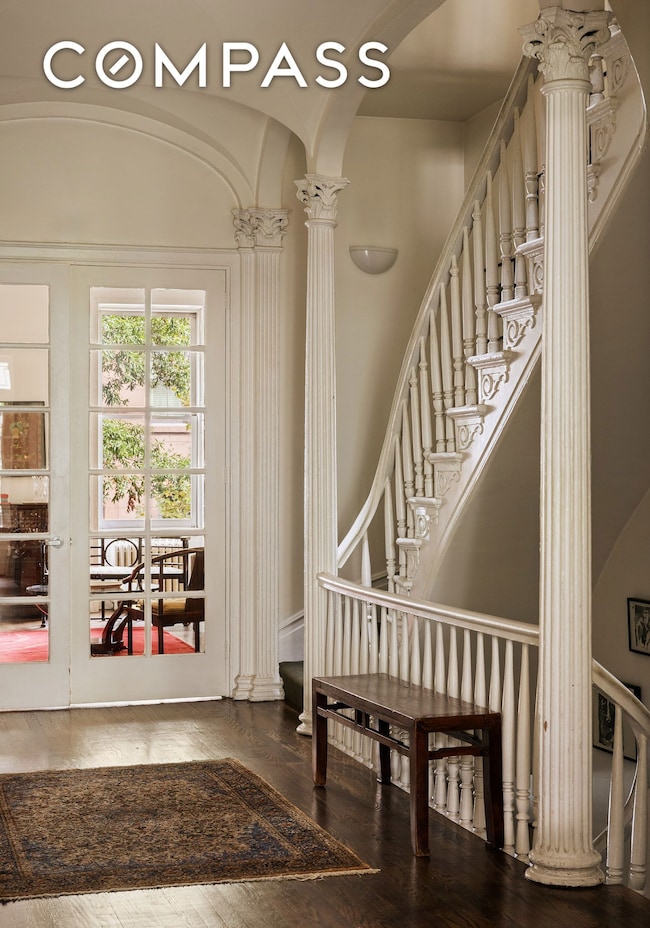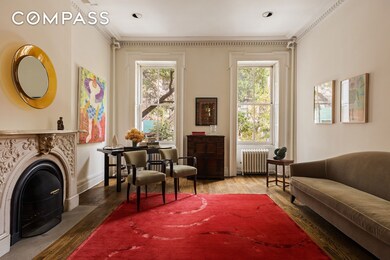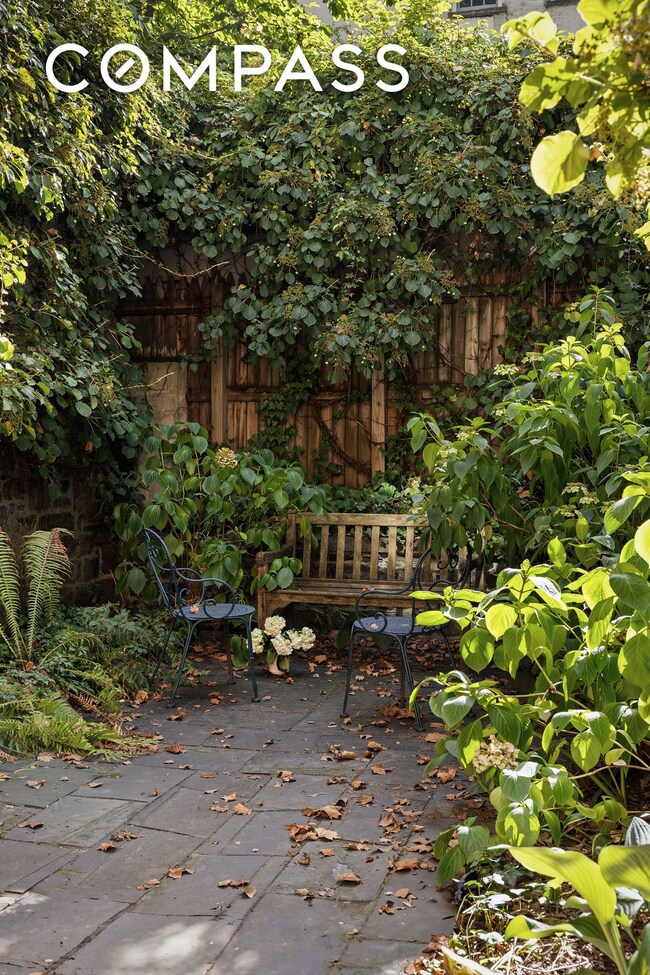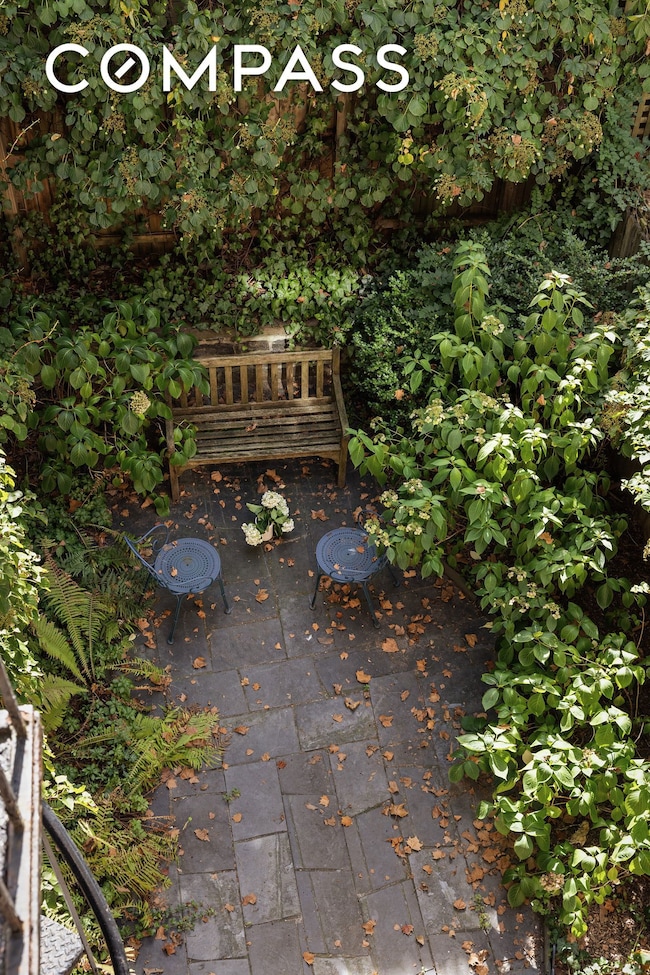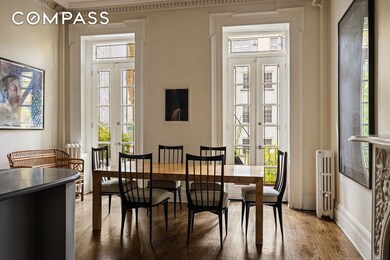348 W 20th St New York, NY 10011
Chelsea NeighborhoodEstimated payment $34,596/month
Highlights
- Very Popular Property
- 5-minute walk to 23 Street (A,C,E Line)
- Balcony
- P.S. 11 Sarah J. Garnet School Rated A
- 1 Fireplace
- 5-minute walk to Chelsea Waterside at Hudson River Park
About This Home
A turn-of-the-century townhouse located on an idyllic Chelsea block, 348 West 20th Street is a 5-story home that offers high ceilings, historic details, and a lush south-facing garden. Flourishes like the corinthian columns, high ceilings with graceful archways, French doors, and ornate detailing imbue a soft timelessness. The many fireplaces and their marble mantels do the same. Configured as a two-family with a separate office level (legally a three-family), the home is smartly laid out, creating an accessible canvas for a modern renovation that preserves these hard-to-replicate details. The principal residence is comprised of the top three floors of the house, plus the ground level. The main floor consists of an open, south-facing kitchen that overlooks the garden; a central gallery space, and the living room. With 11-foot ceilings, and French doors that open to create an easy flow between rooms, it's a flexible space that works easily for hosting. Large exposures to the north and south let light cascade across the whole level. The island kitchen with counter seating offers ample room for cooking and casual dining. Or, sit in the dining area, where tall windowed doors open graciously to the outdoors. Take the stairs from the parlor level directly to the rear garden. Mature plantings create a serene and private environment with plenty of room for multiple seating areas. The back yard can also be accessed from the ground level, a versatile floor currently laid out with two large offices plus a powder room and multiple closets. The bedroom levels begin on the fourth floor, which has 10-foot ceilings and two additional fireplaces. The primary bedroom faces south, and includes two large closets. The second, a pass-through closet, leads to the primary bathroom, where chic floor and wall tiling add a touch of modernity. On the other end of the floor, a large library or den as large as the formal living room serves either as a standalone room, or a spacious annex to the primary suite. The top floor has two oversized bedrooms, one over 21 feet in length, and the other nearly 20. Bright and quiet, each of these rooms includes pine floors, multiple closets, and plenty of room for seating areas or work-from-home stations. They share a full bathroom, and a full laundry room is located on this level as well. The second unit comprises the entirety of the garden level. With a well appointed kitchen, fireplace, and laundry facilities, it functions easily as a one-bedroom rental unit, or a mother-in-law apartment. Alternatively, it could be easily incorporated with the other floors to create a majestic single-family home. 348 West 20th Street is on a special stretch of Chelsea, part of a unique enclave known for its historic townhouses, gracious seminaries, and green canopy of trees. It is moments from the vibrant galleries of West Chelsea, yet also within easy proximity to major public transit. It's a short journey to Chelsea Market, the High Line, and the West Village without the din of tourists. And adjacent to many restaurants and art institutions - indeed, Atlantic Theater Company is only a few doors down - it's also close to the Google campus and major grocery stores.
Townhouse Details
Home Type
- Townhome
Est. Annual Taxes
- $35,984
Interior Spaces
- 5,000 Sq Ft Home
- 1 Fireplace
Bedrooms and Bathrooms
- 5 Bedrooms
- 3 Full Bathrooms
Additional Features
- Balcony
- Garden
Community Details
Pet Policy
- Pets Allowed
Additional Features
- Chelsea Community
- Laundry Facilities
Map
Home Values in the Area
Average Home Value in this Area
Tax History
| Year | Tax Paid | Tax Assessment Tax Assessment Total Assessment is a certain percentage of the fair market value that is determined by local assessors to be the total taxable value of land and additions on the property. | Land | Improvement |
|---|---|---|---|---|
| 2025 | $35,984 | $189,907 | $76,521 | $113,386 |
| 2024 | $35,984 | $179,159 | $220,320 | $102,538 |
| 2023 | $36,385 | $179,159 | $64,045 | $115,114 |
| 2022 | $35,497 | $514,380 | $220,320 | $294,060 |
| 2021 | $35,303 | $552,720 | $220,320 | $332,400 |
| 2020 | $33,498 | $629,520 | $220,320 | $409,200 |
| 2019 | $31,232 | $587,160 | $220,320 | $366,840 |
| 2018 | $30,435 | $149,299 | $90,332 | $58,967 |
| 2017 | $30,206 | $148,178 | $70,081 | $78,097 |
| 2016 | $27,946 | $139,791 | $62,584 | $77,207 |
| 2015 | $16,860 | $131,880 | $70,189 | $61,691 |
| 2014 | $16,860 | $124,416 | $79,464 | $44,952 |
Property History
| Date | Event | Price | List to Sale | Price per Sq Ft |
|---|---|---|---|---|
| 11/13/2025 11/13/25 | For Sale | $5,995,000 | -- | $1,199 / Sq Ft |
Purchase History
| Date | Type | Sale Price | Title Company |
|---|---|---|---|
| Deed | -- | -- | |
| Deed | -- | -- | |
| Deed | -- | -- | |
| Deed | -- | -- | |
| Interfamily Deed Transfer | -- | -- | |
| Interfamily Deed Transfer | -- | -- |
Source: NY State MLS
MLS Number: 11606280
APN: 0743-0073
- 354 W 20th St
- 350 W 20th St Unit 3-R
- 162 9th Ave Unit 2AB
- 162 9th Ave Unit B
- 365 W 20th St Unit 6-DE
- 365 W 20th St Unit 6-C
- 365 W 20th St Unit 7A
- 365 W 20th St Unit 15-D
- 337 W 20th St Unit 1B
- 177 9th Ave Unit 4G
- 365 W 19th St Unit 2R
- 365 W 19th St Unit 3F
- 362 W 19th St
- 334 W 20th St
- 342 W 21st St Unit 5-E
- 342 W 21st St Unit 1B
- 340 W 19th St Unit 20
- 340 W 19th St Unit 4
- 333 W 21st St Unit 4-RW
- 335 W 21st St Unit FE
- 363 W 19th St Unit R
- 340 W 19th St Unit 20
- 329 W 19th St Unit ID1318248P
- 400 W 20th St Unit D
- 343 W 21st St Unit 2A
- 189 Eighth Ave
- 320 W 22nd St
- 300 W 21st St Unit FL4-ID1449
- 300 W 21st St Unit FL2-ID1448
- 300 W 21st St Unit FL5-ID1451
- 310 W 22nd St Unit 2-B
- 308 W 18th St
- 225 8th Ave
- 225 8th Ave Unit 14E
- 344 W 23rd St Unit 1E
- 434 W 19th St Unit 7-C
- 346 W 17th St Unit FL2-ID1290850P
- 434 W 19th St Unit FL2-ID2020
- 434 W 19th St Unit FL6-ID1504
- 363 W 17th St Unit FL2-ID2017
