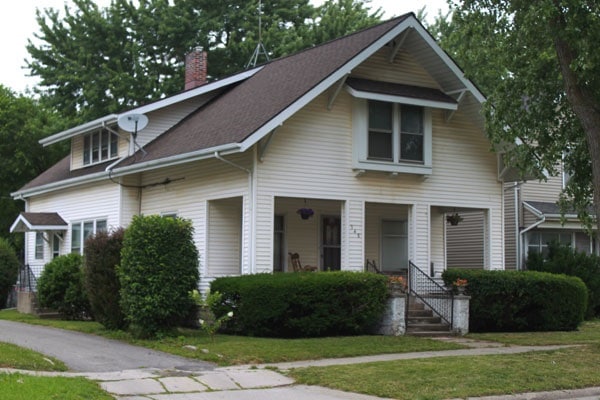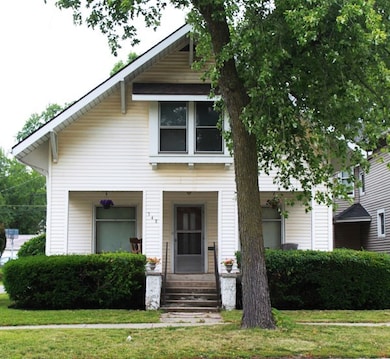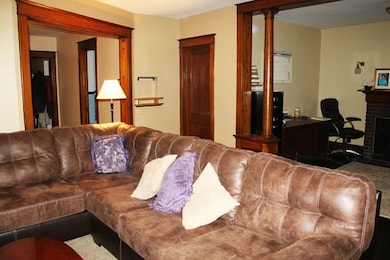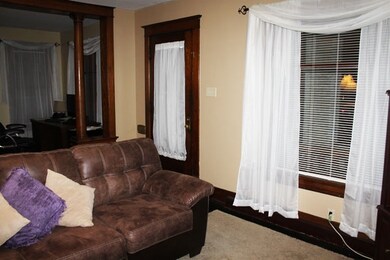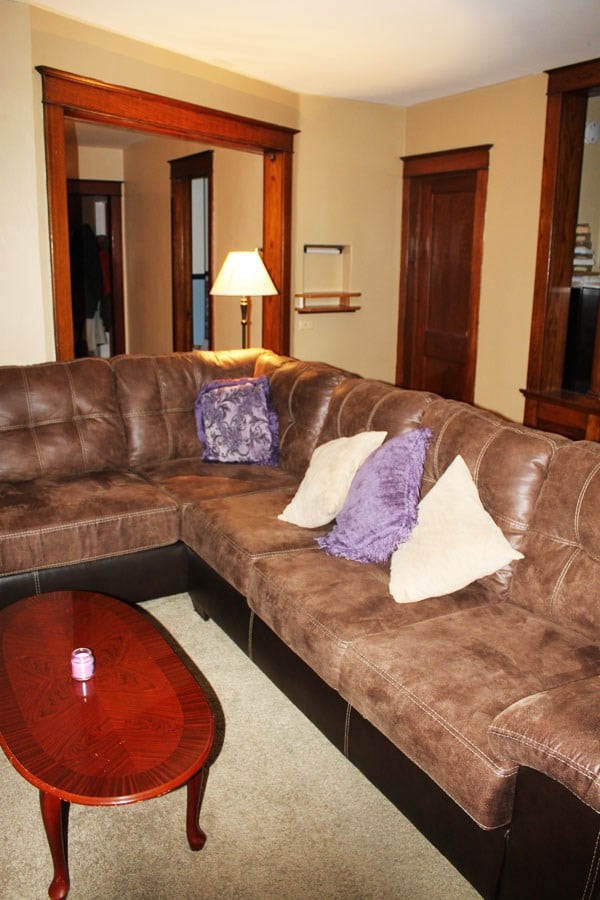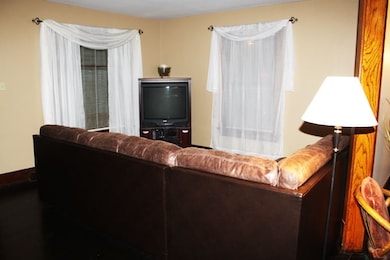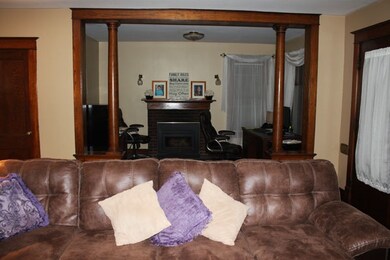
348 W 7th St Auburn, IN 46706
Highlights
- Traditional Architecture
- 1 Car Detached Garage
- Forced Air Heating and Cooling System
- 1 Fireplace
- Walk-In Closet
- 4-minute walk to James Outdoor Theater
About This Home
As of July 2025You are going to love this old house! So much character and so many possibilities. 5 bedrooms and 2 full baths! This home at one time leased the upper level for 500-600/month. It could easily be reverted back to a two family home as there are two kitchens and two laundry areas. The main level has original hardwood floors and beautiful woodwork throughout. There is a family room, living room, dining room, two bedrooms, kitchen, and full bath on the main level. The upper level has two bedrooms, a kitchen/laundry room, walk-in pantry, reading nook, and full bath. Each bedroom on the upper level has an absolutely huge walk-in closet with the master having 2 walk-ins. There are two zones /two furnaces for heating making your utility bills reasonable. There's a deep backyard that is fenced in. A one car garage completes this package! Don't miss this opportunity own this piece of Auburn's history!
Home Details
Home Type
- Single Family
Est. Annual Taxes
- $618
Year Built
- Built in 1900
Lot Details
- 5,881 Sq Ft Lot
- Lot Dimensions are 38 x 155
- Level Lot
Parking
- 1 Car Detached Garage
Home Design
- Traditional Architecture
- Vinyl Construction Material
Interior Spaces
- 2-Story Property
- 1 Fireplace
- Electric Oven or Range
- Gas And Electric Dryer Hookup
- Partially Finished Basement
Bedrooms and Bathrooms
- 4 Bedrooms
- Walk-In Closet
Utilities
- Forced Air Heating and Cooling System
- Heating System Uses Gas
Listing and Financial Details
- Assessor Parcel Number 17-06-29-354-032.000-025
Ownership History
Purchase Details
Home Financials for this Owner
Home Financials are based on the most recent Mortgage that was taken out on this home.Purchase Details
Home Financials for this Owner
Home Financials are based on the most recent Mortgage that was taken out on this home.Purchase Details
Home Financials for this Owner
Home Financials are based on the most recent Mortgage that was taken out on this home.Purchase Details
Home Financials for this Owner
Home Financials are based on the most recent Mortgage that was taken out on this home.Similar Homes in Auburn, IN
Home Values in the Area
Average Home Value in this Area
Purchase History
| Date | Type | Sale Price | Title Company |
|---|---|---|---|
| Warranty Deed | -- | None Listed On Document | |
| Warranty Deed | -- | Title Company Llc | |
| Warranty Deed | -- | Lawyers Title | |
| Quit Claim Deed | -- | None Available |
Mortgage History
| Date | Status | Loan Amount | Loan Type |
|---|---|---|---|
| Open | $112,500 | New Conventional | |
| Previous Owner | $114,782 | FHA | |
| Previous Owner | $83,460 | FHA | |
| Previous Owner | $59,500 | New Conventional |
Property History
| Date | Event | Price | Change | Sq Ft Price |
|---|---|---|---|---|
| 07/31/2025 07/31/25 | Sold | $150,000 | 0.0% | $60 / Sq Ft |
| 07/01/2025 07/01/25 | Pending | -- | -- | -- |
| 06/30/2025 06/30/25 | For Sale | $150,000 | +28.3% | $60 / Sq Ft |
| 02/01/2018 02/01/18 | Sold | $116,900 | +1.7% | $47 / Sq Ft |
| 12/27/2017 12/27/17 | Pending | -- | -- | -- |
| 11/16/2017 11/16/17 | For Sale | $114,900 | +35.2% | $46 / Sq Ft |
| 10/04/2012 10/04/12 | Sold | $85,000 | 0.0% | $34 / Sq Ft |
| 09/14/2012 09/14/12 | Pending | -- | -- | -- |
| 08/29/2012 08/29/12 | For Sale | $85,000 | -- | $34 / Sq Ft |
Tax History Compared to Growth
Tax History
| Year | Tax Paid | Tax Assessment Tax Assessment Total Assessment is a certain percentage of the fair market value that is determined by local assessors to be the total taxable value of land and additions on the property. | Land | Improvement |
|---|---|---|---|---|
| 2024 | $1,146 | $161,700 | $13,800 | $147,900 |
| 2023 | $1,003 | $152,100 | $12,800 | $139,300 |
| 2022 | $1,030 | $140,200 | $11,500 | $128,700 |
| 2021 | $921 | $126,800 | $11,000 | $115,800 |
| 2020 | $910 | $126,800 | $11,000 | $115,800 |
| 2019 | $942 | $127,700 | $11,000 | $116,700 |
| 2018 | $830 | $115,400 | $11,000 | $104,400 |
| 2017 | $794 | $111,300 | $11,000 | $100,300 |
| 2016 | $724 | $104,300 | $11,000 | $93,300 |
| 2014 | $520 | $84,500 | $7,200 | $77,300 |
Agents Affiliated with this Home
-
Mary Anne Taylor

Seller's Agent in 2025
Mary Anne Taylor
North Eastern Group Realty
(260) 235-1421
224 Total Sales
-
U
Buyer's Agent in 2025
UPSTAR NonMember
Non-Member Office
-
Joyce Swartz

Seller's Agent in 2012
Joyce Swartz
Coldwell Banker Real Estate Group
(260) 438-3835
186 Total Sales
Map
Source: Indiana Regional MLS
MLS Number: 201751899
APN: 17-06-29-354-032.000-025
- 354 W 9th St
- 111 W 2nd St
- 702 S Van Buren St
- TBD Douglas St
- 503 S Indiana Ave
- 804 S Jackson St
- 105 E 1st St
- 1100 block W Seventh St
- 903 S Jackson St
- 300 E 7th St
- 1109 S Van Buren St
- 1209 S Jackson St
- 707 Ohio Ave
- 709 S Indiana Ave
- 902 Midway Dr
- 714 Hazel St
- 415 Duryea Dr
- 236 Center St
- 908 Phillip St
- 360 W Ensley Ave
