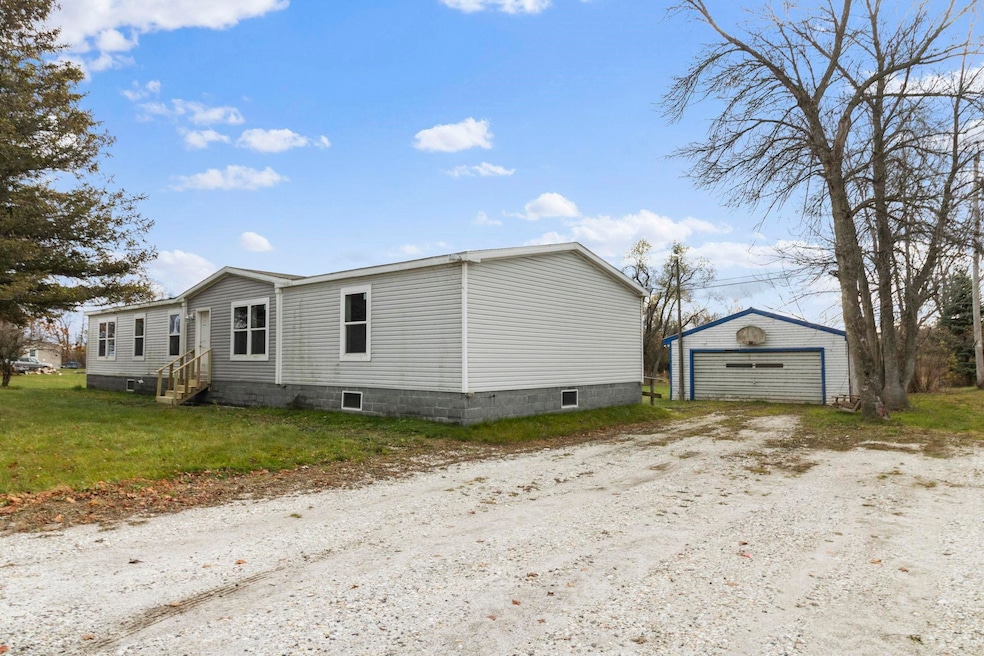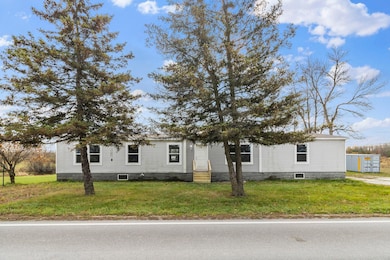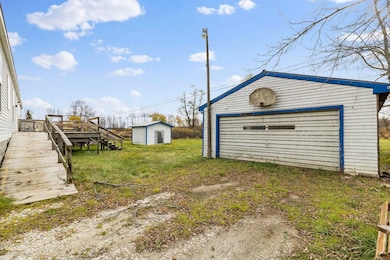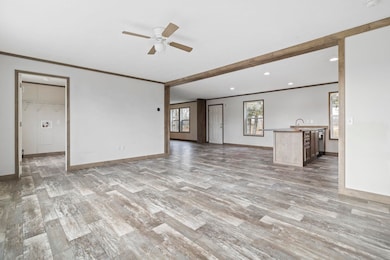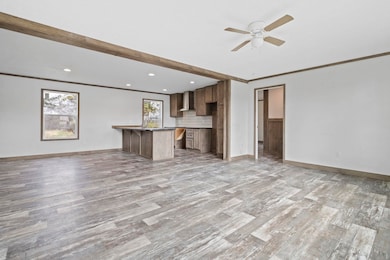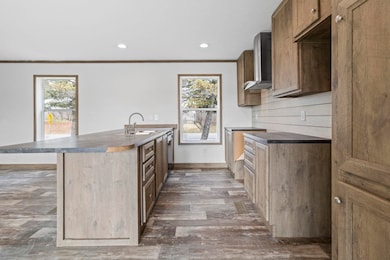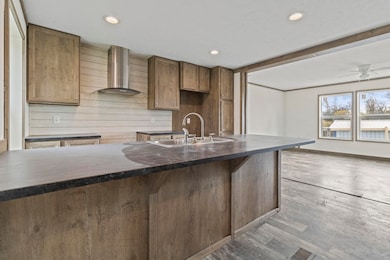3480 County Route 10 de Peyster, NY 13633
Estimated payment $1,268/month
Highlights
- Above Ground Pool
- Green Built Homes
- Mud Room
- Open Floorplan
- Deck
- Breakfast Area or Nook
About This Home
2020 manufactured double-wide on 100' x 150' lot and detached garage is FOR SALE! Welcome to 3480 Cty Rt 10 in Depeyster! This 4 bedroom, 2 full bath home is ready for new owners! Walking into the home from the back deck, you will enter the mudroom/laundry room, keep walking and you will see everything in this 2100+ square foot home has to offer! A primary suite with attached bathroom with a separate tub/shower and walk in shower is at the far end of the home. The living area features a large living room, a fully equipped kitchen and a dining room. The other end of the home features three more bedrooms and a full bath. Contact your real estate professional to get a private tour today.
Listing Agent
T.L.C. Real Estate, LLC Brokerage Email: nsterling.tlc@gmail.com License #10401219694 Listed on: 11/03/2025
Property Details
Home Type
- Manufactured Home
Est. Annual Taxes
- $2,705
Year Built
- Built in 2020
Lot Details
- 0.5 Acre Lot
- Lot Dimensions are 100 x 150
Parking
- 2 Car Detached Garage
Home Design
- Single Family Detached Home
- Block Foundation
- Shingle Roof
- Vinyl Siding
Interior Spaces
- 2,128 Sq Ft Home
- 1-Story Property
- Open Floorplan
- Ceiling Fan
- Mud Room
- Crawl Space
- Laundry Room
Kitchen
- Breakfast Area or Nook
- Eat-In Kitchen
- Stove
- Kitchen Island
Flooring
- Carpet
- Laminate
Bedrooms and Bathrooms
- 4 Bedrooms
- Walk-In Closet
- Wall to Wall Closets
- Bathroom on Main Level
- 2 Full Bathrooms
- Bathtub With Separate Shower Stall
Pool
- Above Ground Pool
- Pool Deck
Utilities
- Forced Air Heating System
- Heating System Uses Oil
- 200+ Amp Service
- Drilled Well
- Electric Water Heater
- Septic System
- Phone Available
- Cable TV Available
Additional Features
- Green Built Homes
- Deck
- Near Farm
- Manufactured Home
Listing and Financial Details
- Assessor Parcel Number 114.001-3-12
Map
Home Values in the Area
Average Home Value in this Area
Property History
| Date | Event | Price | List to Sale | Price per Sq Ft |
|---|---|---|---|---|
| 11/10/2025 11/10/25 | For Sale | $197,900 | -- | $93 / Sq Ft |
Source: St. Lawrence County Board of REALTORS®
MLS Number: 52125
- 0 W Rd Black Unit S1628888
- 370 Mayhew Rd
- 370 Ward Rd
- 0 Maple Ridge Rd
- 00 Maple Ridge Rd
- 2505 County Route 10
- 2505 County Route 10 Lot 3
- Lot 1 Cooper Rd
- Lot 3 Cooper Rd
- Lot 2 Cooper Rd
- Lot B Cooper Rd
- 298 Maple Ridge Rd
- 101 Brayton Rd
- 270 East Rd
- 0 Newcomb Rd
- 180 Jenkins Rd
- 392 County Route 7
- 4010 County Route 6
- 3816 County Route 6
- 3762 County Route 6
