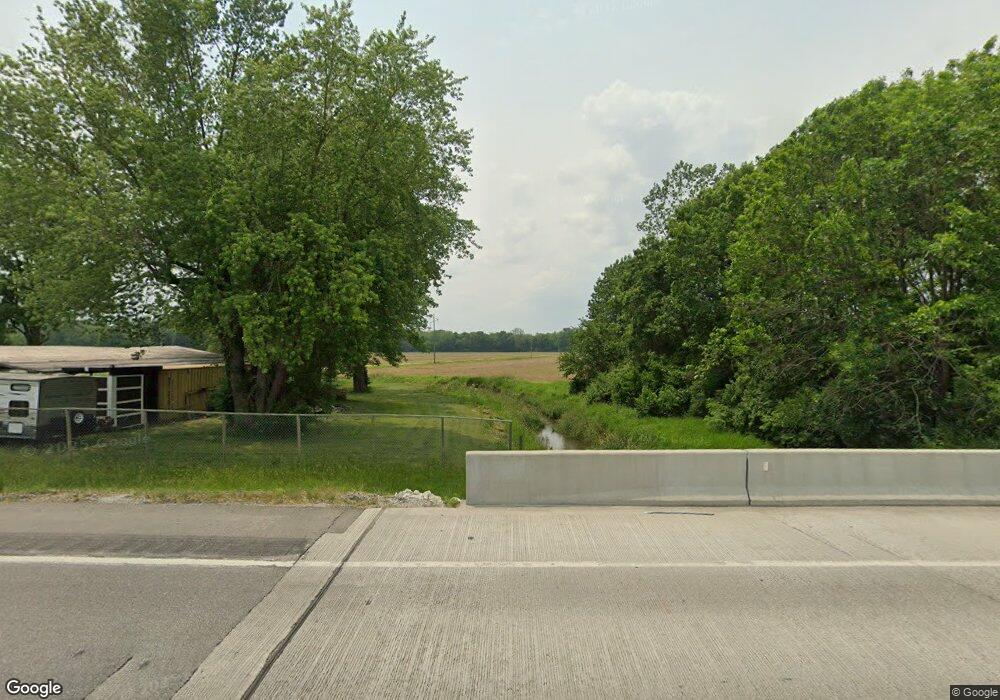3480 S Us Highway 31 Franklin, IN 46131
--
Bed
--
Bath
1,954
Sq Ft
3
Acres
About This Home
This home is located at 3480 S Us Highway 31, Franklin, IN 46131. 3480 S Us Highway 31 is a home located in Johnson County with nearby schools including East Side Elementary School, Edinburgh Community Middle School, and Edinburgh Community High School.
Create a Home Valuation Report for This Property
The Home Valuation Report is an in-depth analysis detailing your home's value as well as a comparison with similar homes in the area
Home Values in the Area
Average Home Value in this Area
Tax History Compared to Growth
Map
Nearby Homes
- 4866 E 500 S
- 4363 E State Road 252
- 2580 Stonybrook Ln
- E 500 S
- 2310 Fox Dr
- 1980 S 550 E
- 150 E South St
- 2073 S Us Highway 31
- 1175 S Old Us Highway 31
- 863 S 450 E
- 3151 E 150 S
- 6516 N U S Highway 31
- 7221 U S 31 S
- 1532 Williamsburg Ln
- 1850 Longest Dr
- Ironwood Plan at Bluffs at Young's Creek
- Juniper Plan at Bluffs at Young's Creek
- Norway Plan at Bluffs at Young's Creek
- Bradford Plan at Bluffs at Young's Creek
- Ashton Plan at Bluffs at Young's Creek
- 3480 S U S Highway 31
- 3480 U S 31 S
- 3522 S U S Highway 31
- 3522 S Us Highway 31
- 3522 U S 31 S
- 5394 E 350 S
- 3548 U S 31 S
- 3548 S Us Highway 31
- 5395 E 350 S
- 3474 S 550 E
- 3468 S 550 E
- 5482 E 350 S
- 3604 S Us Highway 31
- 5489 E 350 S
- 3487 S 550 E
- 3425 S 550 E
- 3524 S 550 E
- 3392 S 550 E
- 3538 S 550 E
- 3521 S 550 E
