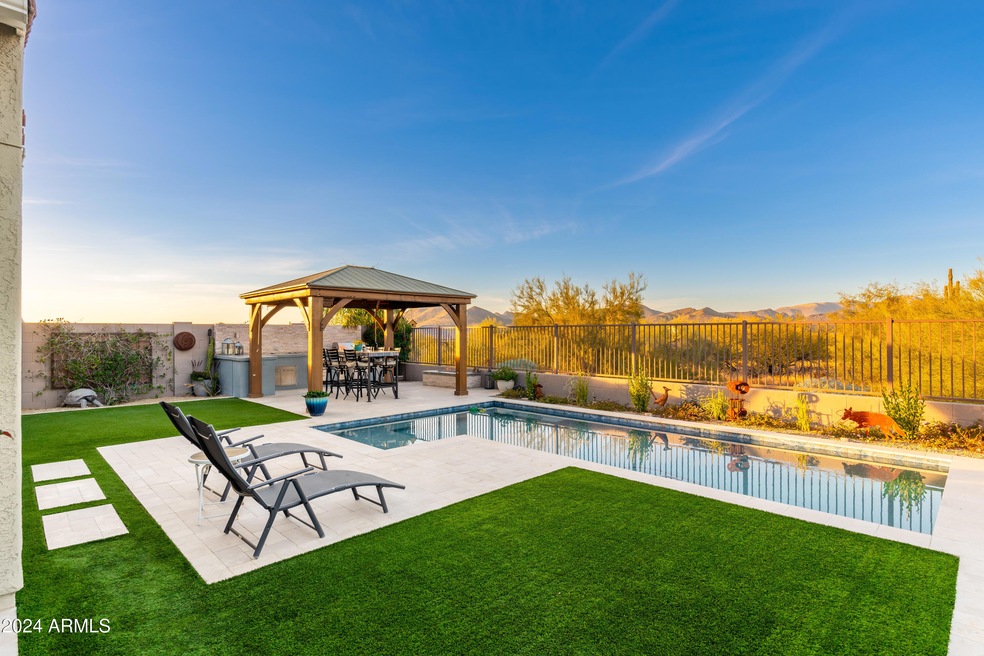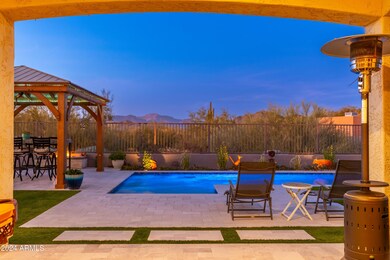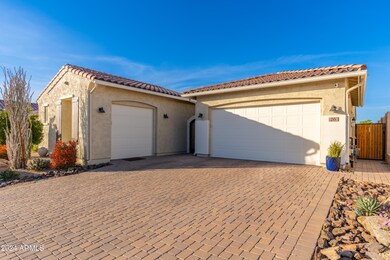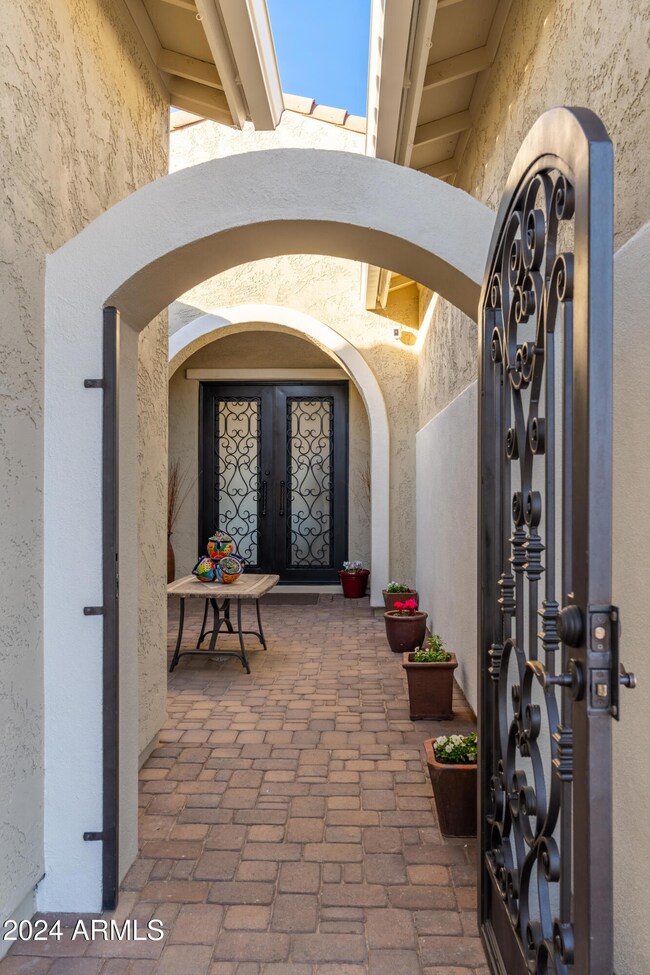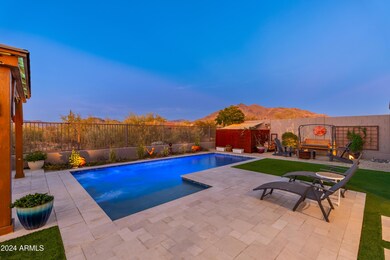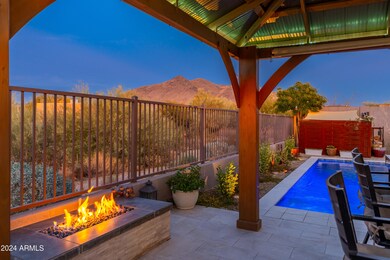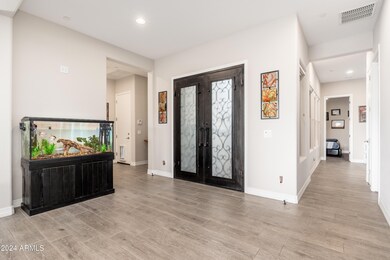
34801 N 53rd St Unit 26 Cave Creek, AZ 85331
Highlights
- Heated Pool
- Mountain View
- Covered patio or porch
- Black Mountain Elementary School Rated A-
- Outdoor Fireplace
- Cul-De-Sac
About This Home
As of February 2025Boasting quiet luxury and modern conveniences; welcome to this 2020 Taylor Morrison built gorgeous home as it is the home you have been waiting for. The views, finishes, lifestyle and recent construction flawlessly bring together your perfect retreat-style living or second home, tucked in with expansive views and hiking abilities from your backyard of Black Mountain with unobstructed views. This lot was carefully chosen, leaving you speechless from the moment you come through the door. An expansive pocket door ensures optimal indoor/outdoor living, and the split floor plan with a sprawling primary closet and separate primary vanities, provides ample space and storage. This home charms all the senses and must be seen as it is truly so thoughtfully curated and turnkey.
Home Details
Home Type
- Single Family
Est. Annual Taxes
- $1,658
Year Built
- Built in 2020
Lot Details
- 8,040 Sq Ft Lot
- Desert faces the front of the property
- Cul-De-Sac
- Wrought Iron Fence
- Block Wall Fence
- Artificial Turf
- Misting System
HOA Fees
- $164 Monthly HOA Fees
Parking
- 2 Open Parking Spaces
- 3 Car Garage
Home Design
- Tile Roof
- Block Exterior
- Stucco
Interior Spaces
- 2,557 Sq Ft Home
- 1-Story Property
- Gas Fireplace
- Double Pane Windows
- Laminate Flooring
- Mountain Views
- Eat-In Kitchen
Bedrooms and Bathrooms
- 4 Bedrooms
- 2.5 Bathrooms
- Dual Vanity Sinks in Primary Bathroom
Outdoor Features
- Heated Pool
- Covered patio or porch
- Outdoor Fireplace
- Outdoor Storage
- Built-In Barbecue
Schools
- Black Mountain Elementary School
- Sonoran Trails Middle School
- Cactus Shadows High School
Utilities
- Central Air
- Heating System Uses Natural Gas
- Tankless Water Heater
- High Speed Internet
- Cable TV Available
Listing and Financial Details
- Tax Lot 26
- Assessor Parcel Number 211-47-192
Community Details
Overview
- Association fees include ground maintenance
- Reserve At Black Mtn Association, Phone Number (623) 241-9051
- Built by Taylor Morrison
- Reserve At Black Mountain Subdivision
Recreation
- Bike Trail
Ownership History
Purchase Details
Home Financials for this Owner
Home Financials are based on the most recent Mortgage that was taken out on this home.Purchase Details
Purchase Details
Home Financials for this Owner
Home Financials are based on the most recent Mortgage that was taken out on this home.Similar Homes in Cave Creek, AZ
Home Values in the Area
Average Home Value in this Area
Purchase History
| Date | Type | Sale Price | Title Company |
|---|---|---|---|
| Warranty Deed | $990,000 | Navi Title Agency | |
| Quit Claim Deed | -- | None Listed On Document | |
| Warranty Deed | $649,750 | Inspired Title Services Llc |
Mortgage History
| Date | Status | Loan Amount | Loan Type |
|---|---|---|---|
| Previous Owner | $50,000 | Credit Line Revolving | |
| Previous Owner | $510,000 | New Conventional |
Property History
| Date | Event | Price | Change | Sq Ft Price |
|---|---|---|---|---|
| 02/24/2025 02/24/25 | Sold | $990,000 | 0.0% | $387 / Sq Ft |
| 01/09/2025 01/09/25 | For Sale | $990,000 | -- | $387 / Sq Ft |
Tax History Compared to Growth
Tax History
| Year | Tax Paid | Tax Assessment Tax Assessment Total Assessment is a certain percentage of the fair market value that is determined by local assessors to be the total taxable value of land and additions on the property. | Land | Improvement |
|---|---|---|---|---|
| 2025 | $1,658 | $35,298 | -- | -- |
| 2024 | $1,574 | $33,617 | -- | -- |
| 2023 | $1,574 | $60,170 | $12,030 | $48,140 |
| 2022 | $1,545 | $45,510 | $9,100 | $36,410 |
| 2021 | $119 | $9,855 | $9,855 | $0 |
| 2020 | $118 | $2,745 | $2,745 | $0 |
| 2019 | $194 | $4,055 | $4,055 | $0 |
Agents Affiliated with this Home
-

Seller's Agent in 2025
Eliza Kiburz
Compass
(602) 803-9049
1 in this area
33 Total Sales
-

Seller Co-Listing Agent in 2025
Scott Kiburz
Compass
(602) 803-1236
1 in this area
9 Total Sales
-

Buyer's Agent in 2025
Brandon Howe
Howe Realty
(602) 909-6513
3 in this area
1,436 Total Sales
-

Buyer Co-Listing Agent in 2025
Elizabeth Queenin
Howe Realty
(602) 598-5889
1 in this area
73 Total Sales
Map
Source: Arizona Regional Multiple Listing Service (ARMLS)
MLS Number: 6793089
APN: 211-47-192
- 33505 N 55th St
- 33501 N 55th St
- 35045 N 52nd Place
- 5491 E El Sendero Dr
- 5428 E El Sendero Dr
- 5690 E Canyon Creek Cir
- 34651 N 49th St
- 5305 E 7 Palms Dr
- 5878 E Chuparosa Place Unit 70
- 5536 E Seven Palms Dr
- 35971 N Prickley Pear Rd
- 5681 E Canyon Ridge Dr N
- 5892 E Carefree Mountain Dr
- 5141 E Westland Rd Unit 1
- 4772 E Agave Ln
- 33945 N 57th Place
- 5921 E Leisure Ln
- 4684 E Coachwhip Rd
- 33510 N 56th St
- 0000 E Sentinel Rock Rd Unit 1
