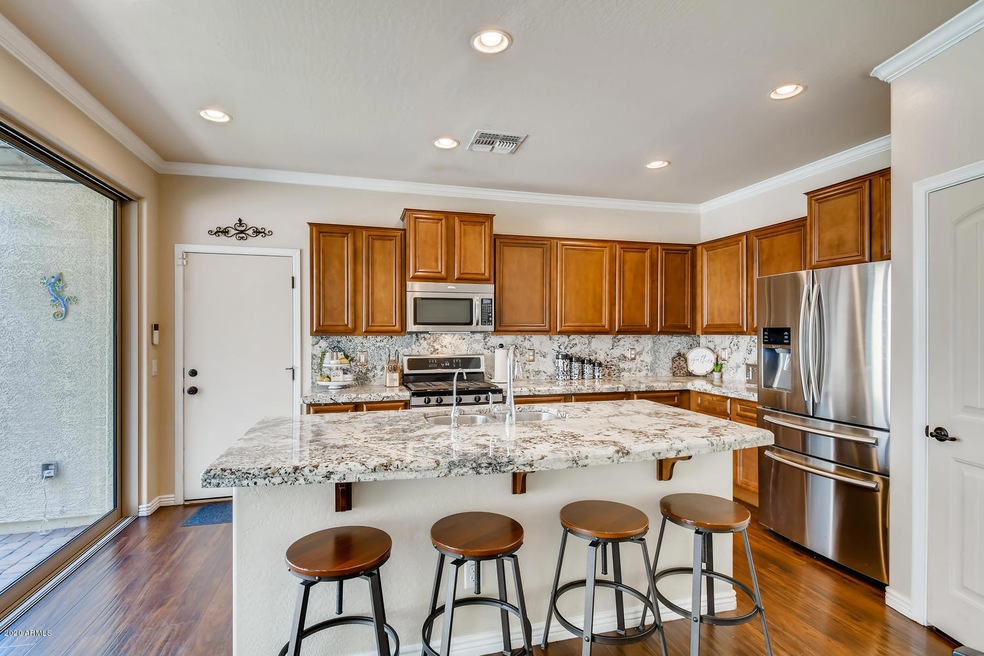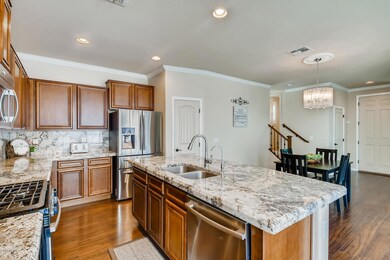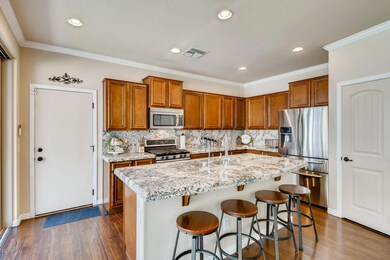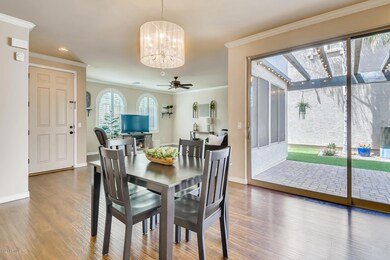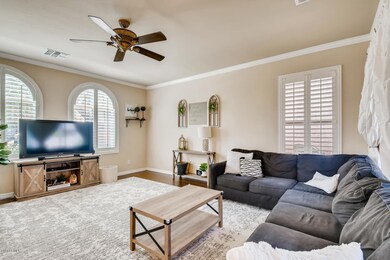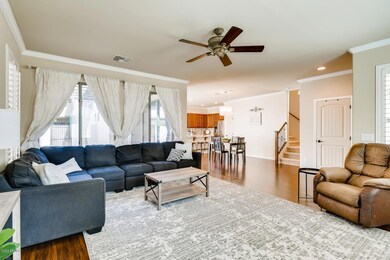
3482 S Swan Dr Gilbert, AZ 85297
Power Ranch NeighborhoodHighlights
- Community Lake
- Clubhouse
- Corner Lot
- Centennial Elementary School Rated A
- Spanish Architecture
- Granite Countertops
About This Home
As of July 2020Move-in ready, highly upgraded corner lot home in Gilbert's Power Ranch Knolls neighborhood. 3 bedroom, 2.5 bath w/new carpet & new paint inside & out. Open & bright main level features kitchen, great room & dining area w/16ft Tri sliding patio door that completely opens to the private backyard. Kitchen features granite, stainless steel appliances, gas cooktop, upgraded cabinetry & bar seating. Elegant wood look tile flooring downstairs, plantation shutters throughout home, ceiling fans, upgraded light fixtures, crown molding, soft water system & RO. Upgraded master bath w/custom stone shower surround, granite counter top & elevated vanity. Huge master suite has 2 huge walk-in closets. Secondary bath has granite counter tops too! Upstairs has large open loft. View 360 Virtual Tour. Laundry rm is located upstairs w/storage cabs. Brick pavered patio w/covered ramada & low maintenance synthetic grass. HVAC has just been serviced and working well. Enjoy everything this master planned community has to offer, plus all local schools are highly rated. In the summer enjoy the community splash pad, shallow play pool, and resort style pool. Knolls amenities include 3 pools, tot lot, softball field, volleyball court & basketball court. For your larger gatherings enjoy a 7600-sqft clubhouse (The Barn) surrounded by the 7.3-acre Community Park. The park also features a children's playground, full basketball court, sand volleyball court, grassy play areas, picnic ramadas with barbecues, an event pavilion and a 10-acre soccer complex with three different fields, bocce and tennis courts. A network of 26+ miles of trails tie neighborhood parks to the community parks.
Last Agent to Sell the Property
HomeSmart Brokerage Phone: 480-766-1592 License #SA647582000 Listed on: 06/05/2020

Last Buyer's Agent
Daniel Button
eXp Realty License #SA680588000
Home Details
Home Type
- Single Family
Est. Annual Taxes
- $1,942
Year Built
- Built in 2011
Lot Details
- 2,661 Sq Ft Lot
- Block Wall Fence
- Artificial Turf
- Corner Lot
- Misting System
- Sprinklers on Timer
- Grass Covered Lot
HOA Fees
Parking
- 2 Car Direct Access Garage
- Garage Door Opener
Home Design
- Spanish Architecture
- Wood Frame Construction
- Tile Roof
- Stucco
Interior Spaces
- 2,105 Sq Ft Home
- 2-Story Property
- Ceiling height of 9 feet or more
- Ceiling Fan
- Double Pane Windows
- Low Emissivity Windows
- Solar Screens
Kitchen
- Breakfast Bar
- Built-In Microwave
- Kitchen Island
- Granite Countertops
Flooring
- Carpet
- Laminate
- Tile
Bedrooms and Bathrooms
- 3 Bedrooms
- Primary Bathroom is a Full Bathroom
- 2.5 Bathrooms
- Dual Vanity Sinks in Primary Bathroom
Outdoor Features
- Patio
- Gazebo
Schools
- Centennial Elementary School
- Cortina Elementary Middle School
- Higley High School
Utilities
- Refrigerated Cooling System
- Heating Available
- High Speed Internet
- Cable TV Available
Listing and Financial Details
- Tax Lot 357
- Assessor Parcel Number 313-17-419
Community Details
Overview
- Association fees include ground maintenance, street maintenance, front yard maint
- Ccmc Association, Phone Number (480) 988-0960
- Power Ranch Association, Phone Number (480) 988-0960
- Association Phone (480) 988-0960
- Built by Blandford
- Power Ranch Neighborhood 9 Parcel 2 Various Lots Subdivision
- Community Lake
Amenities
- Clubhouse
- Recreation Room
Recreation
- Tennis Courts
- Community Playground
- Heated Community Pool
- Community Spa
- Bike Trail
Ownership History
Purchase Details
Home Financials for this Owner
Home Financials are based on the most recent Mortgage that was taken out on this home.Purchase Details
Home Financials for this Owner
Home Financials are based on the most recent Mortgage that was taken out on this home.Purchase Details
Home Financials for this Owner
Home Financials are based on the most recent Mortgage that was taken out on this home.Purchase Details
Home Financials for this Owner
Home Financials are based on the most recent Mortgage that was taken out on this home.Purchase Details
Home Financials for this Owner
Home Financials are based on the most recent Mortgage that was taken out on this home.Purchase Details
Similar Homes in Gilbert, AZ
Home Values in the Area
Average Home Value in this Area
Purchase History
| Date | Type | Sale Price | Title Company |
|---|---|---|---|
| Warranty Deed | $340,000 | Millennium Title Agency Llc | |
| Interfamily Deed Transfer | -- | Driggs Title Agency Inc | |
| Warranty Deed | $259,999 | Driggs Title Agency Inc | |
| Interfamily Deed Transfer | -- | Security Title Agency | |
| Warranty Deed | $238,000 | Security Title Agency | |
| Cash Sale Deed | $149,245 | Old Republic Title Agency |
Mortgage History
| Date | Status | Loan Amount | Loan Type |
|---|---|---|---|
| Open | $318,200 | New Conventional | |
| Previous Owner | $255,289 | FHA | |
| Previous Owner | $189,075 | New Conventional | |
| Previous Owner | $190,400 | New Conventional | |
| Previous Owner | $190,400 | New Conventional |
Property History
| Date | Event | Price | Change | Sq Ft Price |
|---|---|---|---|---|
| 07/08/2020 07/08/20 | Sold | $340,000 | +1.8% | $162 / Sq Ft |
| 06/07/2020 06/07/20 | Pending | -- | -- | -- |
| 06/05/2020 06/05/20 | For Sale | $333,900 | +28.4% | $159 / Sq Ft |
| 07/11/2016 07/11/16 | Sold | $259,999 | 0.0% | $124 / Sq Ft |
| 05/23/2016 05/23/16 | Pending | -- | -- | -- |
| 04/04/2016 04/04/16 | For Sale | $259,999 | +9.2% | $124 / Sq Ft |
| 12/03/2013 12/03/13 | Sold | $238,000 | -2.0% | $113 / Sq Ft |
| 10/03/2013 10/03/13 | Pending | -- | -- | -- |
| 09/04/2013 09/04/13 | For Sale | $242,900 | -- | $115 / Sq Ft |
Tax History Compared to Growth
Tax History
| Year | Tax Paid | Tax Assessment Tax Assessment Total Assessment is a certain percentage of the fair market value that is determined by local assessors to be the total taxable value of land and additions on the property. | Land | Improvement |
|---|---|---|---|---|
| 2025 | $1,992 | $25,173 | -- | -- |
| 2024 | $1,998 | $23,974 | -- | -- |
| 2023 | $1,998 | $35,210 | $7,040 | $28,170 |
| 2022 | $1,910 | $26,810 | $5,360 | $21,450 |
| 2021 | $1,968 | $24,860 | $4,970 | $19,890 |
| 2020 | $2,006 | $23,260 | $4,650 | $18,610 |
| 2019 | $1,942 | $20,780 | $4,150 | $16,630 |
| 2018 | $1,873 | $19,630 | $3,920 | $15,710 |
| 2017 | $1,806 | $18,530 | $3,700 | $14,830 |
| 2016 | $1,803 | $18,410 | $3,680 | $14,730 |
| 2015 | $1,603 | $18,910 | $3,780 | $15,130 |
Agents Affiliated with this Home
-

Seller's Agent in 2020
Bruce Adams
HomeSmart
(480) 766-1592
47 Total Sales
-
D
Buyer's Agent in 2020
Daniel Button
eXp Realty
-

Seller's Agent in 2016
Carolyn Long
RE/MAX
(602) 679-0176
49 Total Sales
-

Buyer's Agent in 2016
Amy Laidlaw
HomeSmart
(602) 695-1142
199 Total Sales
-
S
Seller's Agent in 2013
Stephanie Perkins
DPR Realty
(805) 217-0579
Map
Source: Arizona Regional Multiple Listing Service (ARMLS)
MLS Number: 6087528
APN: 313-17-419
- 3467 S Falcon Dr
- 3451 S Wren Dr
- 3514 S Posse Trail
- 4428 E Wildhorse Dr
- 4615 E Calistoga Dr
- 4712 E Bonanza Rd
- 4623 E Waterman St
- 3591 S Ranger Trail
- 4646 E Maplewood St
- 4705 E Red Oak Ln Unit 101
- 4716 E Red Oak Ln Unit 102
- 3791 S Pablo Pass Dr
- 4241 E Bonanza Rd
- 3715 S Skyline Dr
- 3799 S Skyline Dr
- 3863 S Posse Trail
- 4142 E Sandy Way
- 4120 E Woodside Way
- 4135 E Waterman Ct
- 4277 E Blue Sage Ct
