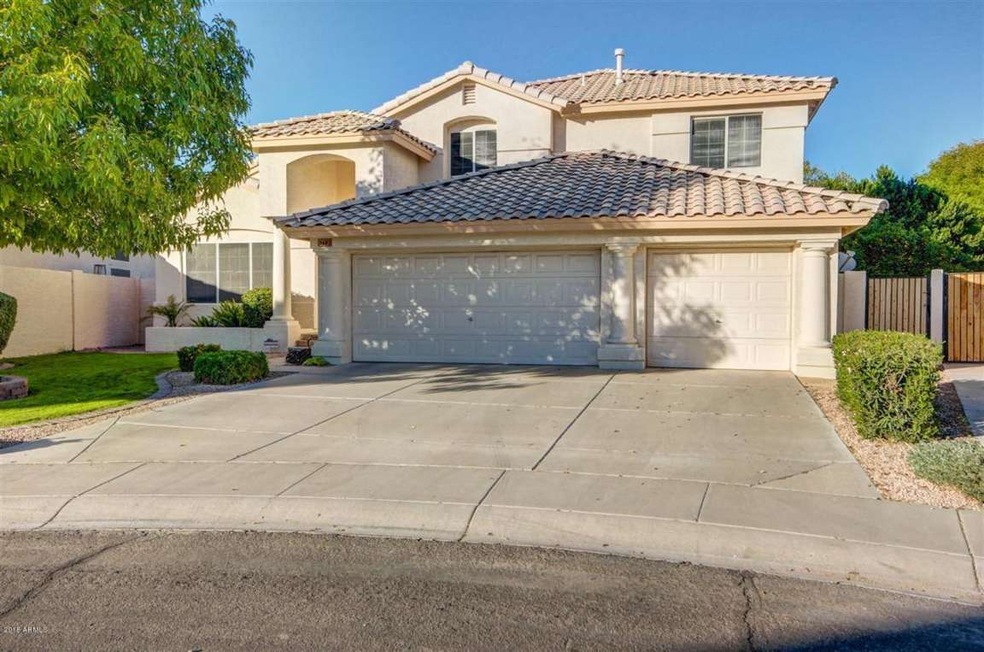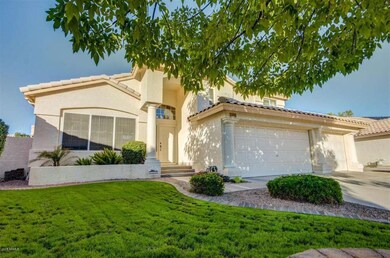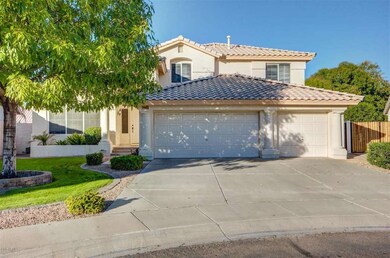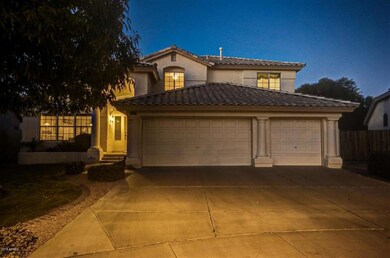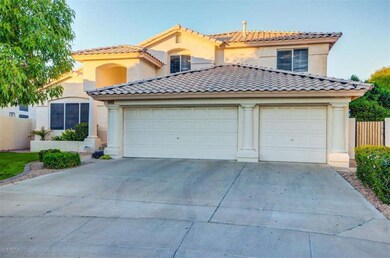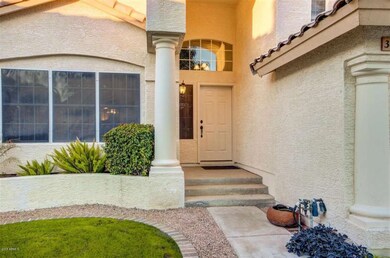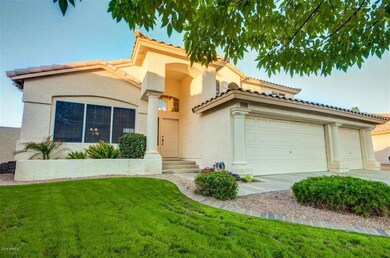
3482 W Shannon St Chandler, AZ 85226
West Chandler NeighborhoodHighlights
- Private Pool
- Contemporary Architecture
- Granite Countertops
- Kyrene Traditional Academy Rated A-
- Vaulted Ceiling
- Covered Patio or Porch
About This Home
As of March 2025Stunning Upgraded Trilevel home in the coveted Subdivision of D’arcy Ranch. This home shows like no other with exceptional quality and no expense spared. It features a Large Game Room with a Bar and Wine Cooler, and Pool table. All Gorgeous Custom Window Treatments in the Living Room, and a great fireplace to get cozy. The Kitchen features Beautiful Granite Counter Tops, All High End Stainless Appliances including a Viking Dual Fuel Range With true Convection. An Eat In Kitchen.This 3 bedroom, 3 bath plan Includes a Huge Deck from the Master Bedroom Overlooking an Oasis of lush Gardening with many Fruit Trees, a great block fenced pool,and Huge Outdoor Kitchen for The Chef to Entertain. Master suite includes a huge Walk in closet, Separate Garden Tub and Shower.Truly a spectacular home!
Last Agent to Sell the Property
Russ Lyon Sotheby's International Realty License #SA636943000 Listed on: 11/14/2015

Co-Listed By
Genette Edwards
Russ Lyon Sotheby's International Realty License #SA636996000
Home Details
Home Type
- Single Family
Est. Annual Taxes
- $2,124
Year Built
- Built in 1995
Lot Details
- 8,294 Sq Ft Lot
- Block Wall Fence
- Sprinklers on Timer
- Grass Covered Lot
HOA Fees
- $28 Monthly HOA Fees
Parking
- 3 Car Garage
- Garage Door Opener
Home Design
- Contemporary Architecture
- Wood Frame Construction
- Tile Roof
- Stucco
Interior Spaces
- 2,546 Sq Ft Home
- 2-Story Property
- Vaulted Ceiling
- Gas Fireplace
- Double Pane Windows
- Security System Owned
Kitchen
- Eat-In Kitchen
- Built-In Microwave
- Kitchen Island
- Granite Countertops
Flooring
- Carpet
- Tile
Bedrooms and Bathrooms
- 3 Bedrooms
- Primary Bathroom is a Full Bathroom
- 2.5 Bathrooms
- Dual Vanity Sinks in Primary Bathroom
- Bathtub With Separate Shower Stall
Pool
- Private Pool
- Above Ground Spa
- Fence Around Pool
Outdoor Features
- Balcony
- Covered Patio or Porch
- Built-In Barbecue
Schools
- Kyrene Del Cielo Elementary School
- Kyrene Aprende Middle School
- Corona Del Sol High School
Utilities
- Refrigerated Cooling System
- Heating System Uses Natural Gas
- Cable TV Available
Listing and Financial Details
- Tax Lot 242
- Assessor Parcel Number 308-08-661
Community Details
Overview
- Association fees include ground maintenance
- Vision Community Man Association, Phone Number (480) 759-4945
- Built by U S HOMES
- D'arcy Ranch Unit 2 Subdivision
Recreation
- Bike Trail
Ownership History
Purchase Details
Home Financials for this Owner
Home Financials are based on the most recent Mortgage that was taken out on this home.Purchase Details
Purchase Details
Home Financials for this Owner
Home Financials are based on the most recent Mortgage that was taken out on this home.Purchase Details
Home Financials for this Owner
Home Financials are based on the most recent Mortgage that was taken out on this home.Purchase Details
Home Financials for this Owner
Home Financials are based on the most recent Mortgage that was taken out on this home.Purchase Details
Purchase Details
Home Financials for this Owner
Home Financials are based on the most recent Mortgage that was taken out on this home.Purchase Details
Similar Homes in Chandler, AZ
Home Values in the Area
Average Home Value in this Area
Purchase History
| Date | Type | Sale Price | Title Company |
|---|---|---|---|
| Warranty Deed | $755,000 | Chicago Title Agency | |
| Special Warranty Deed | -- | None Listed On Document | |
| Deed | -- | Premier Title Agency | |
| Warranty Deed | $409,000 | Premier Title Agency | |
| Interfamily Deed Transfer | -- | Driggs Title Agency Inc | |
| Warranty Deed | $373,000 | Greystone Title Agency Llc | |
| Interfamily Deed Transfer | -- | None Available | |
| Warranty Deed | $177,834 | Stewart Title & Trust | |
| Cash Sale Deed | $29,000 | Stewart Title & Trust |
Mortgage History
| Date | Status | Loan Amount | Loan Type |
|---|---|---|---|
| Open | $779,915 | VA | |
| Previous Owner | $411,048 | New Conventional | |
| Previous Owner | $360,000 | New Conventional | |
| Previous Owner | $327,200 | New Conventional | |
| Previous Owner | $295,000 | New Conventional | |
| Previous Owner | $298,400 | New Conventional | |
| Previous Owner | $75,000 | Credit Line Revolving | |
| Previous Owner | $129,800 | Unknown | |
| Previous Owner | $160,050 | New Conventional |
Property History
| Date | Event | Price | Change | Sq Ft Price |
|---|---|---|---|---|
| 06/25/2025 06/25/25 | Off Market | $755,000 | -- | -- |
| 03/13/2025 03/13/25 | Sold | $755,000 | 0.0% | $297 / Sq Ft |
| 02/17/2025 02/17/25 | Price Changed | $755,000 | +2.1% | $297 / Sq Ft |
| 02/13/2025 02/13/25 | For Sale | $739,500 | +80.8% | $290 / Sq Ft |
| 04/13/2018 04/13/18 | Sold | $409,000 | -0.8% | $161 / Sq Ft |
| 03/13/2018 03/13/18 | Pending | -- | -- | -- |
| 03/02/2018 03/02/18 | For Sale | $412,500 | +10.6% | $162 / Sq Ft |
| 12/22/2015 12/22/15 | Sold | $373,000 | -0.5% | $147 / Sq Ft |
| 11/20/2015 11/20/15 | Pending | -- | -- | -- |
| 11/14/2015 11/14/15 | For Sale | $375,000 | -- | $147 / Sq Ft |
Tax History Compared to Growth
Tax History
| Year | Tax Paid | Tax Assessment Tax Assessment Total Assessment is a certain percentage of the fair market value that is determined by local assessors to be the total taxable value of land and additions on the property. | Land | Improvement |
|---|---|---|---|---|
| 2025 | $2,621 | $33,733 | -- | -- |
| 2024 | $2,570 | $32,127 | -- | -- |
| 2023 | $2,570 | $48,160 | $9,630 | $38,530 |
| 2022 | $2,446 | $34,960 | $6,990 | $27,970 |
| 2021 | $2,580 | $33,570 | $6,710 | $26,860 |
| 2020 | $2,521 | $32,060 | $6,410 | $25,650 |
| 2019 | $2,447 | $30,980 | $6,190 | $24,790 |
| 2018 | $2,367 | $29,880 | $5,970 | $23,910 |
| 2017 | $2,255 | $29,170 | $5,830 | $23,340 |
| 2016 | $2,302 | $28,670 | $5,730 | $22,940 |
| 2015 | $2,124 | $27,360 | $5,470 | $21,890 |
Agents Affiliated with this Home
-
Randy Courtney

Seller's Agent in 2025
Randy Courtney
Weichert, Realtors - Courtney Valleywide
(602) 615-6500
25 in this area
300 Total Sales
-
Neil Brooks

Buyer's Agent in 2025
Neil Brooks
My Home Group
(602) 574-1111
3 in this area
389 Total Sales
-
K
Seller's Agent in 2018
Kevin Wilson
Stratton Vantage Property Management
-
Brent Porter
B
Buyer's Agent in 2018
Brent Porter
Inteam Realty, LLC
(480) 981-3200
33 Total Sales
-
Laurie Moore

Seller's Agent in 2015
Laurie Moore
Russ Lyon Sotheby's International Realty
(480) 818-4049
1 in this area
47 Total Sales
-
G
Seller Co-Listing Agent in 2015
Genette Edwards
Russ Lyon Sotheby's International Realty
Map
Source: Arizona Regional Multiple Listing Service (ARMLS)
MLS Number: 5362937
APN: 308-08-661
- 802 N Lisbon Dr Unit 2
- 708 N Country Club Way
- 3860 W Golden Keys Way
- 3833 W Ivanhoe St
- 3562 W Frankfurt Dr
- 3821 W Barcelona Dr
- 3932 W Rene Dr
- 3893 W Park Ave
- 3581 W Ironwood Dr
- 3962 W Roundabout Cir
- 3947 W Roundabout Cir
- 3165 W Golden Ln
- 3111 W Baylor Ln
- 3930 W Monterey St Unit 108
- 3921 W Sheffield Ave
- 3761 W Kent Dr
- 3921 W Jasper Dr
- 961 N Willow St
- 2784 W Del Rio Place
- 4115 W Laredo St
