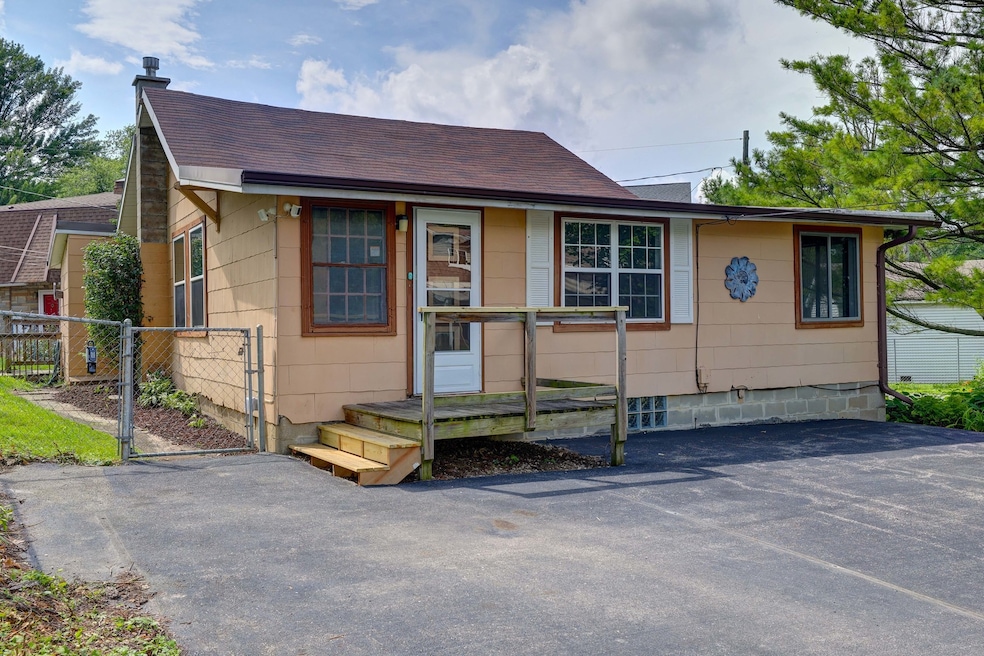
34824 N Oden Ave Ingleside, IL 60041
Highlights
- Docks
- Deck
- Cottage
- Mature Trees
- Corner Lot
- Gazebo
About This Home
As of October 2024Cozy cottage home on double lot. Bring your finishing touches and make it your own. Property has two PIN numbers. House on one. Fenced in yard on second lot. Lots of possibilities. Home offers separate living and kitchen area with large L-shape table area. Many windows bringing in lots of natural light. Potential for 1st floor laundry to be opened up more creating a 2nd bedroom and or adding a 2nd or small 3rd bedroom putting a wall up in the large foyer area. Full unfinished basement. Bring your updating ideas. Close to the Chain O'Lakes and walking distance to Metra train station. Water heater new 2021. Well pump new 2022. Engineer approved basement wall stabilization completed. Property being sold-as-is condition.
Home Details
Home Type
- Single Family
Est. Annual Taxes
- $393
Year Built
- Built in 1940
Lot Details
- Lot Dimensions are 152x133x202
- Fenced Yard
- Corner Lot
- Mature Trees
Home Design
- Cottage
- Block Foundation
- Asphalt Roof
Interior Spaces
- 1,043 Sq Ft Home
- 1-Story Property
- Entrance Foyer
- Family Room
- Living Room
- Formal Dining Room
- Unfinished Basement
- Basement Fills Entire Space Under The House
- Range
Flooring
- Laminate
- Vinyl
Bedrooms and Bathrooms
- 1 Bedroom
- 1 Potential Bedroom
- 1 Full Bathroom
Laundry
- Laundry Room
- Electric Dryer Hookup
Parking
- 4 Parking Spaces
- Driveway
- Uncovered Parking
- Parking Space is Owned
Outdoor Features
- Docks
- Deck
- Gazebo
- Shed
Schools
- Gavin Central Elementary School
- Gavin South Junior High School
- Grant Community High School
Utilities
- Central Air
- Heating System Uses Natural Gas
- 100 Amp Service
- Well
Community Details
- Cottage
Listing and Financial Details
- Senior Tax Exemptions
Ownership History
Purchase Details
Home Financials for this Owner
Home Financials are based on the most recent Mortgage that was taken out on this home.Purchase Details
Similar Homes in Ingleside, IL
Home Values in the Area
Average Home Value in this Area
Purchase History
| Date | Type | Sale Price | Title Company |
|---|---|---|---|
| Warranty Deed | $69,000 | Chicago Title | |
| Executors Deed | $69,000 | Chicago Title | |
| Quit Claim Deed | -- | Attorney |
Mortgage History
| Date | Status | Loan Amount | Loan Type |
|---|---|---|---|
| Open | $5,500 | New Conventional | |
| Open | $133,860 | New Conventional |
Property History
| Date | Event | Price | Change | Sq Ft Price |
|---|---|---|---|---|
| 10/10/2024 10/10/24 | Sold | $138,000 | -1.1% | $132 / Sq Ft |
| 07/24/2024 07/24/24 | Pending | -- | -- | -- |
| 07/19/2024 07/19/24 | For Sale | $139,500 | -- | $134 / Sq Ft |
Tax History Compared to Growth
Tax History
| Year | Tax Paid | Tax Assessment Tax Assessment Total Assessment is a certain percentage of the fair market value that is determined by local assessors to be the total taxable value of land and additions on the property. | Land | Improvement |
|---|---|---|---|---|
| 2024 | -- | $49,223 | $4,557 | $44,666 |
| 2023 | $393 | $41,531 | $4,293 | $37,238 |
| 2022 | $393 | $38,729 | $3,727 | $35,002 |
| 2021 | $405 | $36,506 | $3,513 | $32,993 |
| 2020 | $423 | $35,984 | $3,463 | $32,521 |
| 2019 | $421 | $34,507 | $3,321 | $31,186 |
| 2018 | $438 | $18,869 | $2,906 | $15,963 |
| 2017 | $456 | $17,441 | $2,686 | $14,755 |
| 2016 | $596 | $15,952 | $2,457 | $13,495 |
| 2015 | $1,061 | $14,886 | $2,293 | $12,593 |
| 2014 | $1,184 | $16,040 | $4,087 | $11,953 |
| 2012 | $1,673 | $16,714 | $4,259 | $12,455 |
Agents Affiliated with this Home
-
Erik Martin

Seller's Agent in 2024
Erik Martin
Agentcy
(847) 910-8537
1 in this area
16 Total Sales
-
Rita Mayfield
R
Buyer's Agent in 2024
Rita Mayfield
RE/MAX Plaza
(847) 596-6807
1 in this area
8 Total Sales
Map
Source: Midwest Real Estate Data (MRED)
MLS Number: 12115526
APN: 05-24-218-001
- 25269 W Anderson St
- 34763 Peterson Ave
- 34746 N Gerberding Ave
- 34906 N Augustana Ave
- 1221 N Village Dr
- 1203 N Nature Ct Unit CT14120
- 1376 W Split Oak Cir
- 1475 W Sedgewood Ct
- 1057 N Village Dr Unit 3
- 347 N Red Oak Cir Unit 406
- 24576 W Norelius Ave
- 1423 W Remington Ln
- 1221 N Fairfield Rd
- 649 N Fox Trail
- 34346 N White Clover Ct Unit 34346
- 35611 N Grove Ave
- 24967 W Clinton Ave
- 24684 W Lake Shore Dr
- 1403 Barberry Ln
- 34382 N Goldenrod Ct Unit 26139






