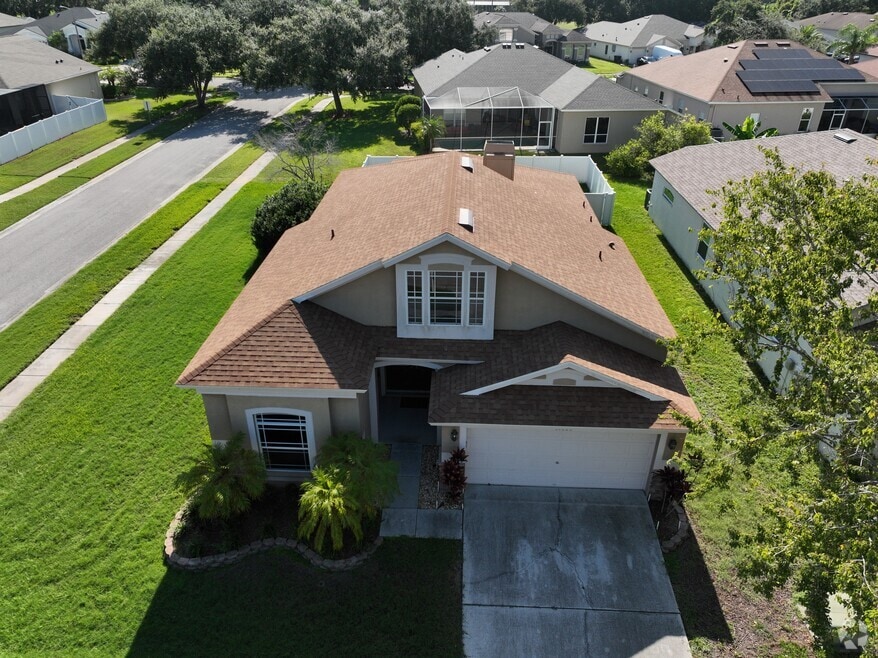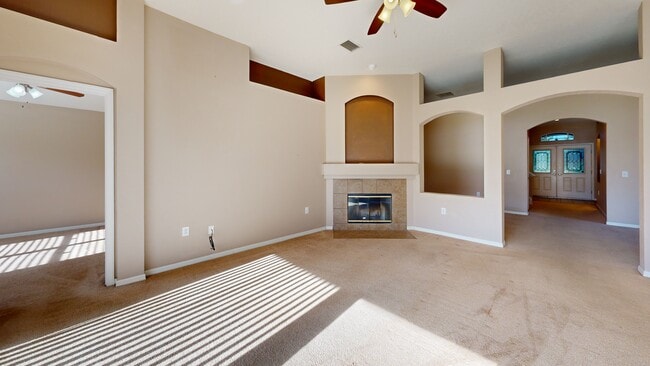
34828 Prairie Ridge Way Zephyrhills, FL 33541
Lake Bernadette NeighborhoodEstimated payment $2,662/month
Highlights
- Very Popular Property
- Fitness Center
- Clubhouse
- Golf Course Community
- Community Lake
- Living Room with Fireplace
About This Home
Welcome to 34828 Prairie Ridge Way – Spacious Living on a Corner Lot in Lake Bernadette!
Located in the highly desirable Lake Bernadette golf course community in Zephyrhills, this well-maintained 4-bedroom, 2-bathroom home with a versatile bonus room offers the perfect blend of comfort, functionality, and lifestyle.
Step inside to discover an open-concept layout filled with natural light, vaulted ceilings, and neutral finishes throughout—creating a warm and welcoming atmosphere. The kitchen features stainless steel appliances, abundant cabinet space, and a convenient center island, making it ideal for everyday living and casual entertaining.
The split-bedroom floor plan offers privacy and flexibility, with the primary suite featuring a spacious walk-in closet and en-suite bath complete with dual sinks, garden tub and a walk-in shower.
Enjoy outdoor living on the covered patio or take advantage of the spacious corner lot—perfect for gardening, play, or future personalization.
This home is just minutes from shopping, dining, medical facilities, and top-rated schools, with easy access to major roadways for smooth commuting. You'll love the lifestyle that comes with living in this established golf course community—featuring pools, a clubhouse, tennis courts, playgrounds, and more—all with a low HOA and a wide range of amenities to enjoy.
Don’t miss the opportunity to own this move-in ready home in one of Zephyrhills’ most established and amenity-rich communities. Seller offering a $5,000.00 flooring credit allowance with an acceptable offer. Schedule your private tour today!
Listing Agent
CENTURY 21 EXECUTIVE TEAM Brokerage Phone: 813-961-8637 License #3204126 Listed on: 08/08/2025

Home Details
Home Type
- Single Family
Est. Annual Taxes
- $7,031
Year Built
- Built in 2005
Lot Details
- 8,537 Sq Ft Lot
- North Facing Home
- Vinyl Fence
- Corner Lot
- Property is zoned MPUD
HOA Fees
- $51 Monthly HOA Fees
Parking
- 2 Car Attached Garage
- Driveway
Home Design
- Traditional Architecture
- Slab Foundation
- Shingle Roof
- Block Exterior
- Stucco
Interior Spaces
- 2,469 Sq Ft Home
- 2-Story Property
- Vaulted Ceiling
- Ceiling Fan
- Blinds
- Sliding Doors
- Living Room with Fireplace
- Dining Room
- Bonus Room
Kitchen
- Range with Range Hood
- Microwave
- Dishwasher
- Disposal
Flooring
- Carpet
- Tile
Bedrooms and Bathrooms
- 4 Bedrooms
- Primary Bedroom on Main
- En-Suite Bathroom
- Walk-In Closet
- 2 Full Bathrooms
- Soaking Tub
Laundry
- Laundry Room
- Dryer
- Washer
Schools
- New River Elementary School
- Raymond B Stewart Middle School
- Zephryhills High School
Additional Features
- Rear Porch
- Property is near a golf course
- Central Heating and Cooling System
Listing and Financial Details
- Visit Down Payment Resource Website
- Legal Lot and Block 31 / 7
- Assessor Parcel Number 07-26-21-0090-00700-0310
- $876 per year additional tax assessments
Community Details
Overview
- Association fees include pool, recreational facilities
- Beverly Gedney Association, Phone Number (813) 936-4115
- Visit Association Website
- Lake Bernadette Parcels 14 15A & 16 Subdivision
- Community Lake
Amenities
- Clubhouse
Recreation
- Golf Course Community
- Tennis Courts
- Pickleball Courts
- Community Playground
- Fitness Center
- Community Pool
3D Interior and Exterior Tours
Floorplans
Map
Home Values in the Area
Average Home Value in this Area
Tax History
| Year | Tax Paid | Tax Assessment Tax Assessment Total Assessment is a certain percentage of the fair market value that is determined by local assessors to be the total taxable value of land and additions on the property. | Land | Improvement |
|---|---|---|---|---|
| 2025 | $7,031 | $349,961 | $56,460 | $293,501 |
| 2024 | $7,031 | $351,362 | $56,460 | $294,902 |
| 2023 | $6,288 | $282,900 | $0 | $0 |
| 2022 | $5,347 | $302,266 | $36,330 | $265,936 |
| 2021 | $4,784 | $233,809 | $22,827 | $210,982 |
| 2020 | $4,474 | $214,641 | $20,168 | $194,473 |
| 2019 | $4,304 | $198,240 | $20,168 | $178,072 |
| 2018 | $4,289 | $196,377 | $20,168 | $176,209 |
| 2017 | $4,208 | $185,301 | $20,168 | $165,133 |
| 2016 | $2,535 | $124,428 | $0 | $0 |
| 2015 | $2,555 | $123,563 | $0 | $0 |
| 2014 | $2,503 | $146,238 | $20,168 | $126,070 |
Property History
| Date | Event | Price | List to Sale | Price per Sq Ft |
|---|---|---|---|---|
| 10/10/2025 10/10/25 | Price Changed | $385,000 | -3.6% | $156 / Sq Ft |
| 09/03/2025 09/03/25 | Price Changed | $399,500 | -4.9% | $162 / Sq Ft |
| 08/08/2025 08/08/25 | For Sale | $420,000 | -- | $170 / Sq Ft |
Purchase History
| Date | Type | Sale Price | Title Company |
|---|---|---|---|
| Warranty Deed | $100 | Blueprint Title | |
| Warranty Deed | $419,000 | Blueprint Title | |
| Warranty Deed | $241,000 | Premium Title Inc | |
| Special Warranty Deed | $149,000 | New House Title | |
| Special Warranty Deed | -- | New House Title | |
| Trustee Deed | -- | None Available | |
| Corporate Deed | $278,365 | Partners-Suarez Title Ltd |
Mortgage History
| Date | Status | Loan Amount | Loan Type |
|---|---|---|---|
| Open | $272,350 | No Value Available | |
| Previous Owner | $232,707 | FHA | |
| Previous Owner | $154,246 | New Conventional | |
| Previous Owner | $222,692 | Fannie Mae Freddie Mac |
About the Listing Agent

Michelle is a proud Tampa native, born and raised! Having lived in the area her entire life gives her a unique advantage and expertise in navigating every city and neighborhood throughout Tampa Bay. Michelle graduated from the University of South Florida and holds a BA Degree in Interdisciplinary Natural Sciences. She was previously a high school math teacher and is from a family of educators, so if you need information about schools in the area, she is happy to provide input! In addition to
Michelle's Other Listings
Source: Stellar MLS
MLS Number: TB8415410
APN: 07-26-21-0090-00700-0310
- 34811 Arbor Green Place
- 34824 Arbor Green Place
- 5909 Wedgefield Dr
- Unit B Plan at Lake Bernadette Townhomes
- Unit A Plan at Lake Bernadette Townhomes
- 5727 Autumn Shire Dr
- 5723 Autumn Shire Dr
- 5549 Autumn Shire Dr
- 34842 Redding Ln
- 5316 Lochmead Terrace
- 35250 Lake Edward Dr
- 35349 Perch Dr
- 5230 Halstead Ln
- 5245 Lochmead Terrace
- 35328 Lake Edward Dr
- 5210 Camberlea Ave
- 5215 Lochmead Terrace
- 35003 Daisy Meadow Loop
- 34855 Daisy Meadow Loop
- 34847 Daisy Meadow Loop
- 5918 Montford Dr
- 5909 Wedgefield Dr
- 5530 S Sparrow Hawk Ct
- 5533 Autumn Shire Dr
- 35107 Meadow Reach Dr
- 6305 Merrifield Dr
- 5353 Passing Pine Ln
- 5316 Braddock Dr
- 35209 Daisy Meadow Loop
- 34857 Robins Song Rd Unit 843
- 35576 Shade Fern Ln
- 34904 Robins Song Rd Unit 829
- 3552 Shade Fern Ln
- 34873 Minnow Ln Unit 779
- 34669 Ballyhoo Dr Unit 884
- 34628 Ballyhoo Dr Unit 876
- 34616 Ballyhoo Dr Unit 875
- 34604 Ballyhoo Dr Unit 874
- 34815 Silver King Dr Unit 805
- 34866 Silver King Dr Unit 812





