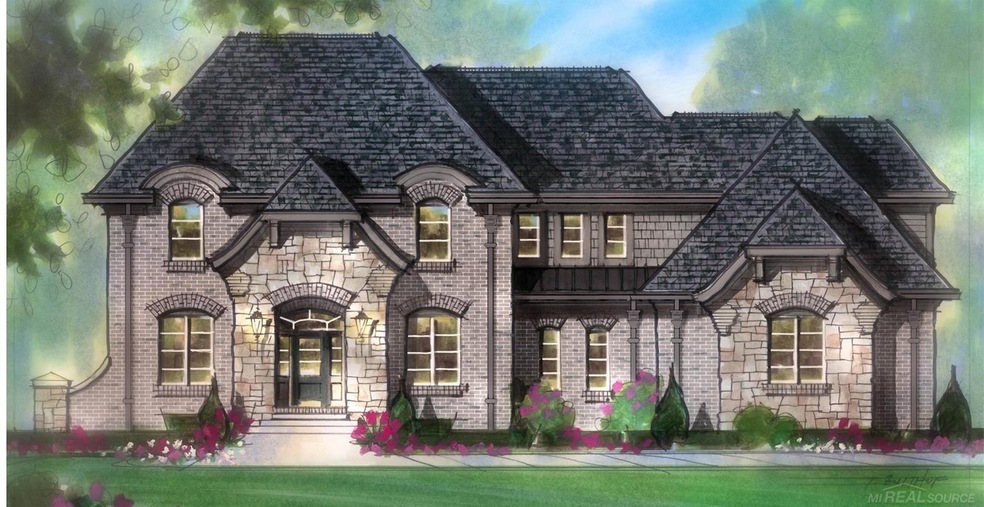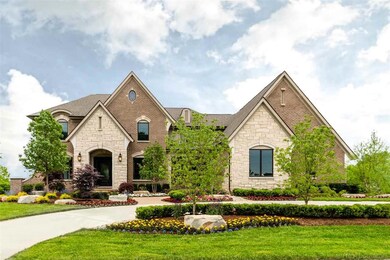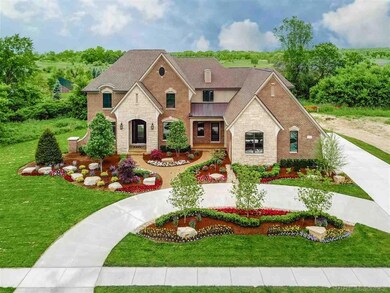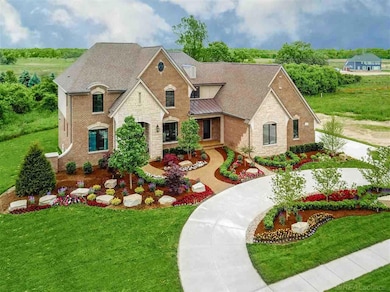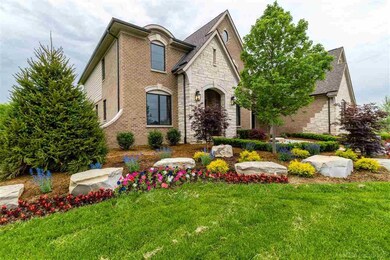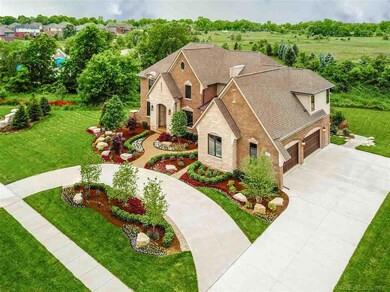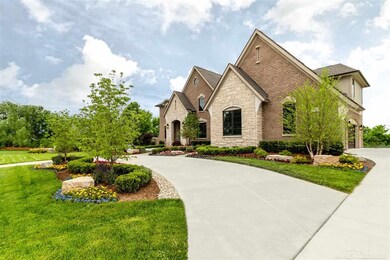3483 Lennox Ct Unit 210 Oakland Charter Township, MI 48363
Estimated payment $7,262/month
Highlights
- New Construction
- Outdoor Pool
- Clubhouse
- Baldwin Elementary School Rated A
- Colonial Architecture
- Bonus Room
About This Home
Stunning colonial home being built on a premium site in the Oakland Hunt community located minutes away from downtown Rochester. The Reserve Tanglewood--4 bedrooms, 3 full baths, 2 half baths, family room, sitting room, harvest room, dining room, study, bonus room over the family room, loggia with fireplace, walkout basement with additional windows and 4-car garage. Granite counters and Lafata cabinets with crown molding at gourmet kitchen. Numerous razor recessed lights. Cooktop, double oven, dishwasher and microwave in kitchen with pantry. Granite surround and hearth at fireplace and premium interior and exterior lighting package. Low E insulated vinyl windows with screens including additional windows in the basement, programmable thermostat with air cycler, energy sealant package, egress at basement, 3-piece rough plumbing in basement, humidifier, central air and home warranty.Upgraded front entry door. Virtual tour and photos are of a comparable home. Equal Housing Opportunity.
Home Details
Home Type
- Single Family
Est. Annual Taxes
Year Built
- Built in 2024 | New Construction
Lot Details
- 0.48 Acre Lot
- Lot Dimensions are 144x186x88x166
HOA Fees
- $165 Monthly HOA Fees
Home Design
- Colonial Architecture
- Brick Exterior Construction
- Poured Concrete
Interior Spaces
- 4,677 Sq Ft Home
- 2-Story Property
- Family Room with Fireplace
- Bonus Room
Bedrooms and Bathrooms
- 4 Bedrooms
Basement
- Walk-Out Basement
- Basement Fills Entire Space Under The House
- Basement Window Egress
Parking
- 4 Car Attached Garage
- Side Facing Garage
Pool
- Outdoor Pool
Utilities
- Forced Air Heating and Cooling System
- Heating System Uses Natural Gas
- Community Well
- Gas Water Heater
Listing and Financial Details
- Assessor Parcel Number 1022176212
Community Details
Overview
- Elam Lucas HOA
- Oakland Hunt Subdivision
Amenities
- Clubhouse
Recreation
- Tennis Courts
- Community Spa
Map
Home Values in the Area
Average Home Value in this Area
Tax History
| Year | Tax Paid | Tax Assessment Tax Assessment Total Assessment is a certain percentage of the fair market value that is determined by local assessors to be the total taxable value of land and additions on the property. | Land | Improvement |
|---|---|---|---|---|
| 2024 | $1,580 | $63,010 | $0 | $0 |
| 2023 | $1,590 | $63,010 | $0 | $0 |
| 2022 | $2,725 | $63,010 | $0 | $0 |
| 2021 | $2,666 | $63,010 | $0 | $0 |
| 2020 | $198 | $48,750 | $0 | $0 |
| 2019 | $329 | $48,750 | $0 | $0 |
| 2018 | $327 | $48,750 | $0 | $0 |
Property History
| Date | Event | Price | Change | Sq Ft Price |
|---|---|---|---|---|
| 09/27/2024 09/27/24 | Pending | -- | -- | -- |
| 08/06/2024 08/06/24 | Price Changed | $1,301,625 | +0.2% | $278 / Sq Ft |
| 07/26/2024 07/26/24 | For Sale | $1,298,825 | -- | $278 / Sq Ft |
Purchase History
| Date | Type | Sale Price | Title Company |
|---|---|---|---|
| Warranty Deed | $500,000 | Ata National Title | |
| Warranty Deed | -- | None Listed On Document | |
| Warranty Deed | $1,560,000 | First American Title |
Mortgage History
| Date | Status | Loan Amount | Loan Type |
|---|---|---|---|
| Open | $1,400,000 | Construction |
Source: Michigan Multiple Listing Service
MLS Number: 50149981
APN: 10-22-176-212
- 3507 Lennox Ct Unit 209
- 1035 Lindenhill Ln Unit 212
- 3508 Lennox Ct Unit 206
- 3430 Newbury Ct
- 3419 Newbury Ct
- Vermont II Plan at Oakland Hunt
- Tanglewood Plan at Oakland Hunt
- Morningside Plan at Oakland Hunt
- Reserve Grand Claire Deluxe Plan at Oakland Hunt
- Reserve Yorkshire Plan at Oakland Hunt
- Reserve Tanglewood Plan at Oakland Hunt
- Reserve Logan Deluxe Plan at Oakland Hunt
- Grand Claire Plan at Oakland Hunt
- Logan Deluxe Plan at Oakland Hunt
- Reserve Grand Claire Plan at Oakland Hunt
- Morningside Dlx Plan at Oakland Hunt
- Grand Claire Dlx Plan at Oakland Hunt
- Logan II Plan at Oakland Hunt
- Logan Plan at Oakland Hunt
- Grand Morningside Plan at Oakland Hunt
