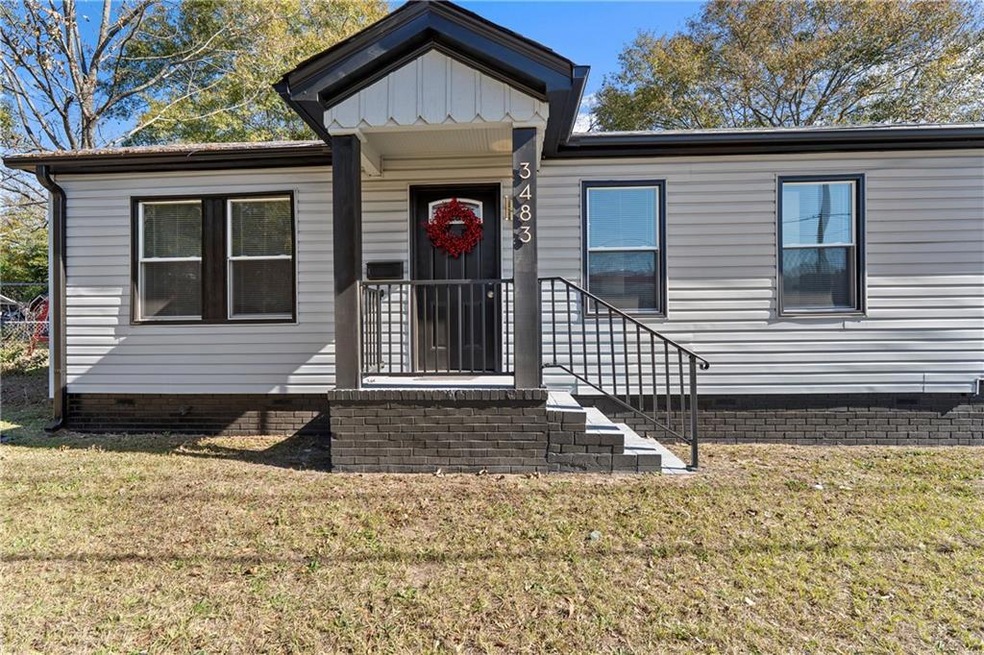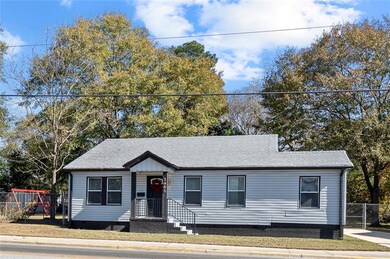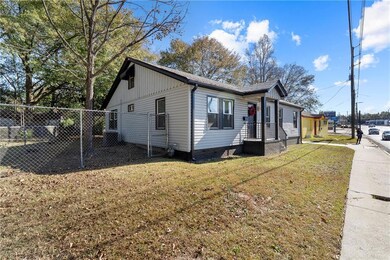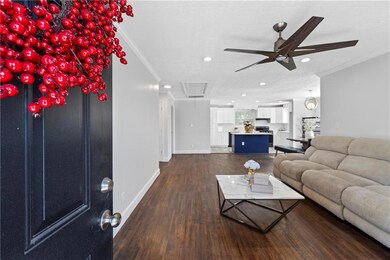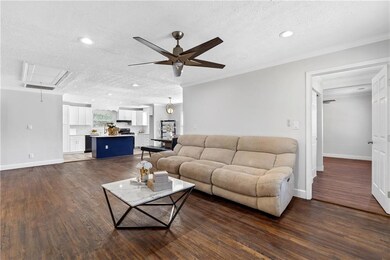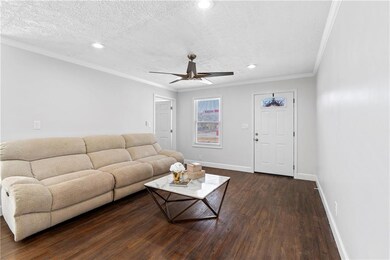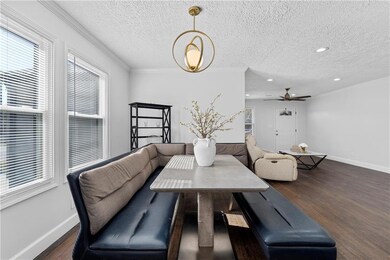3483 Napier Ave Macon, GA 31204
Estimated payment $1,293/month
Highlights
- Open-Concept Dining Room
- Ranch Style House
- Attic
- City View
- Wood Flooring
- 3-minute walk to Freedom Park
About This Home
Step Into Luxury! This fully gutted and renovated home is a MUST SEE, as no photo can capture its true beauty. Everything is BRAND NEW from top to bottom! Featuring a complete open concept renovation that includes NEW Windows, NEW HVAC system, NEW tankless water heater, NEW ADDED BATHROOM, and so much more. The only original feature kept is the hardwood oak flooring, which has now been beautifully refinished and stained. Enjoy a modern kitchen island with quartz countertops, gold fixtures throughout, and all new appliances. The spa inspired bathrooms provide luxury and comfort, while the spacious unfinished attic, flex/bonus room adds valuable square footage, perfect for a playroom, 'man cave' or a 'she shed'; the possibilities are endless in this space. The fenced backyard offers privacy for entertaining, and the NEW freshly laid driveway provides ample parking for guests. Perfect for homeowners seeking a move-in-ready, new construction style home, as well as investors looking for a turnkey, income-producing property. This home also presents the potential for commercial rezoning, as it is surrounded by established commercial properties. This property offers exceptional value at a great price. This gem of a home is conveniently located just minutes from Mercer University, Rivers Crossing Shoppes, Dining, Piedmont Hospital Macon and Highway 75. By the way, all furnishings are offered with the home. Yes, you can keep them!!!
Listing Agent
Keller Williams Realty Atlanta Partners License #402439 Listed on: 11/16/2025

Home Details
Home Type
- Single Family
Est. Annual Taxes
- $1,033
Year Built
- Built in 1946 | Remodeled
Lot Details
- 6,098 Sq Ft Lot
- Private Entrance
- Back and Front Yard Fenced
- Chain Link Fence
- Landscaped
- Level Lot
Parking
- Driveway Level
Home Design
- Ranch Style House
- Brick Foundation
- Slab Foundation
- Shingle Roof
- Vinyl Siding
Interior Spaces
- 1,635 Sq Ft Home
- Roommate Plan
- Ceiling height of 10 feet on the main level
- Ceiling Fan
- Double Pane Windows
- Insulated Windows
- Open-Concept Dining Room
- Dining Room Seats More Than Twelve
- Bonus Room
- City Views
- Pull Down Stairs to Attic
Kitchen
- Open to Family Room
- Eat-In Kitchen
- Gas Oven
- Self-Cleaning Oven
- Gas Range
- Range Hood
- Dishwasher
- Kitchen Island
- Stone Countertops
- White Kitchen Cabinets
- Disposal
Flooring
- Wood
- Tile
- Luxury Vinyl Tile
Bedrooms and Bathrooms
- 3 Main Level Bedrooms
- Walk-In Closet
- 2 Full Bathrooms
- Shower Only
Laundry
- Laundry in Mud Room
- Laundry Room
- Laundry on main level
- Dryer
- Washer
- 220 Volts In Laundry
Home Security
- Carbon Monoxide Detectors
- Fire and Smoke Detector
Eco-Friendly Details
- ENERGY STAR Qualified Appliances
- Energy-Efficient HVAC
- Energy-Efficient Thermostat
Outdoor Features
- Front Porch
Schools
- Howard Middle School
- Howard High School
Utilities
- Central Heating and Cooling System
- Heating System Uses Natural Gas
- 110 Volts
- Tankless Water Heater
- Cable TV Available
Listing and Financial Details
- Legal Lot and Block 3 / C
- Assessor Parcel Number N0730346
Map
Home Values in the Area
Average Home Value in this Area
Tax History
| Year | Tax Paid | Tax Assessment Tax Assessment Total Assessment is a certain percentage of the fair market value that is determined by local assessors to be the total taxable value of land and additions on the property. | Land | Improvement |
|---|---|---|---|---|
| 2025 | $1,047 | $42,600 | $1,400 | $41,200 |
| 2024 | $458 | $18,049 | $1,400 | $16,649 |
| 2023 | $499 | $16,859 | $1,400 | $15,459 |
| 2022 | $445 | $12,846 | $2,320 | $10,526 |
| 2021 | $488 | $12,846 | $2,320 | $10,526 |
| 2020 | $499 | $12,846 | $2,320 | $10,526 |
| 2019 | $503 | $12,846 | $2,320 | $10,526 |
| 2018 | $950 | $12,846 | $2,320 | $10,526 |
| 2017 | $481 | $12,846 | $2,320 | $10,526 |
| 2016 | $444 | $12,846 | $2,320 | $10,526 |
| 2015 | $629 | $12,846 | $2,320 | $10,526 |
| 2014 | $723 | $12,836 | $2,320 | $10,516 |
Property History
| Date | Event | Price | List to Sale | Price per Sq Ft | Prior Sale |
|---|---|---|---|---|---|
| 11/20/2025 11/20/25 | For Sale | $229,000 | +281.7% | $140 / Sq Ft | |
| 07/10/2023 07/10/23 | Sold | $60,000 | -3.2% | $46 / Sq Ft | View Prior Sale |
| 07/02/2023 07/02/23 | Pending | -- | -- | -- | |
| 06/20/2023 06/20/23 | For Sale | $62,000 | -- | $47 / Sq Ft |
Purchase History
| Date | Type | Sale Price | Title Company |
|---|---|---|---|
| Special Warranty Deed | $60,000 | None Listed On Document | |
| Special Warranty Deed | $36,000 | None Listed On Document | |
| Warranty Deed | $31,000 | -- |
Mortgage History
| Date | Status | Loan Amount | Loan Type |
|---|---|---|---|
| Closed | $39,900 | New Conventional |
Source: First Multiple Listing Service (FMLS)
MLS Number: 7682308
APN: N073-0346
- 1187 Edna Place
- 3708 Log Cabin Dr
- 3620 Earl St
- 3620 Earl St Unit A
- 1207 Edna Place
- 3778 Log Cabin Dr
- 3367 Arnwood Ave
- 3867 Log Cabin Dr
- 3292 Arnwood Ave
- 3808 Fairmont Ave Unit A
- 114 Emily St
- 185 Speer Ave
- 207 Ridgewood Ave
- 121 Cold Creek Pkwy
- 3220 Ingleside Ave
- 1524 Burton Ave
- 1540 Burton Ave
- 107 Cold Creek Pkwy
- 116 Poplar Pass
- 1426 Helon St
