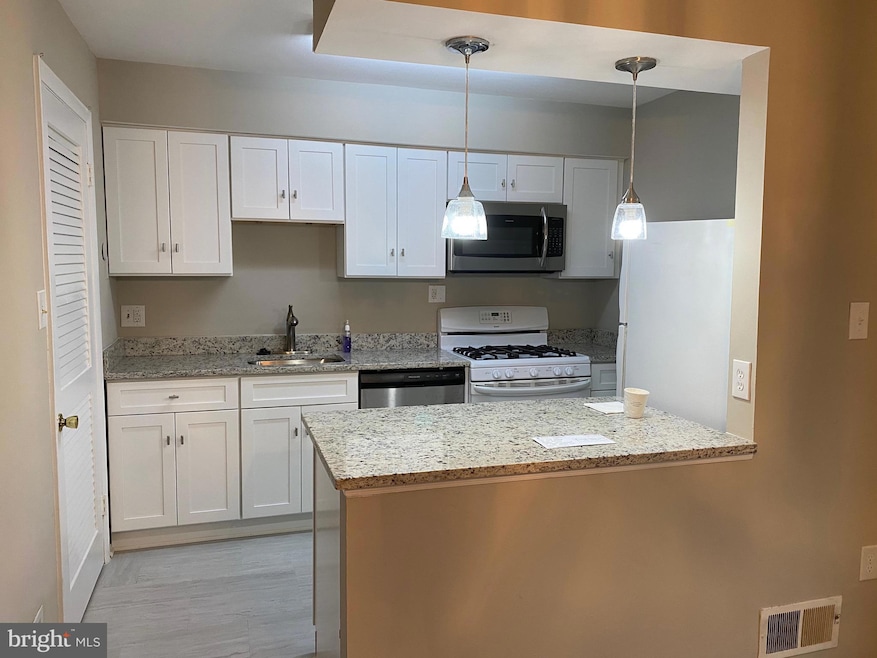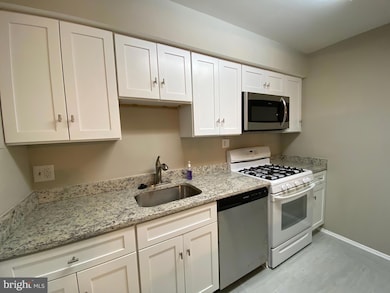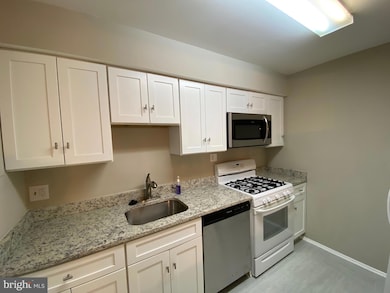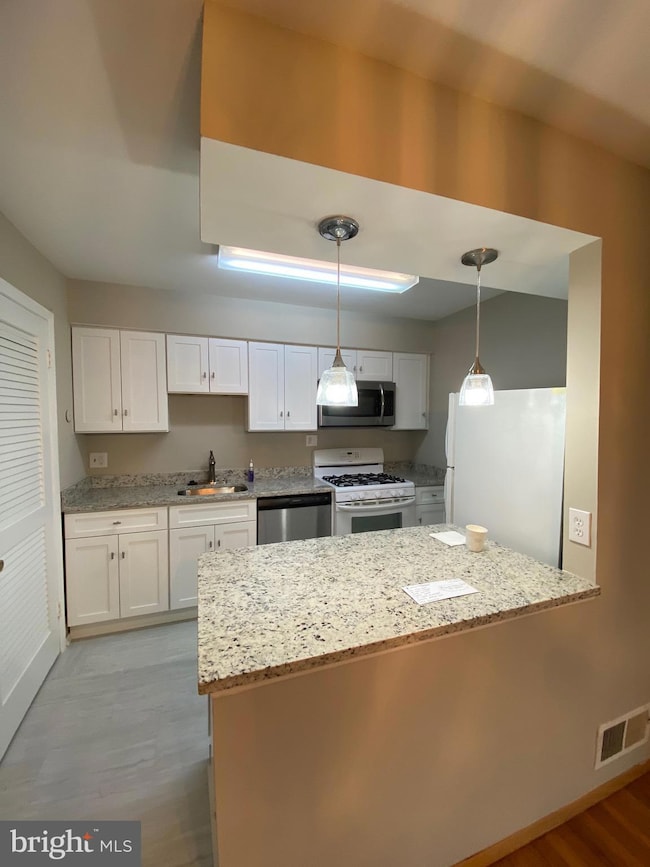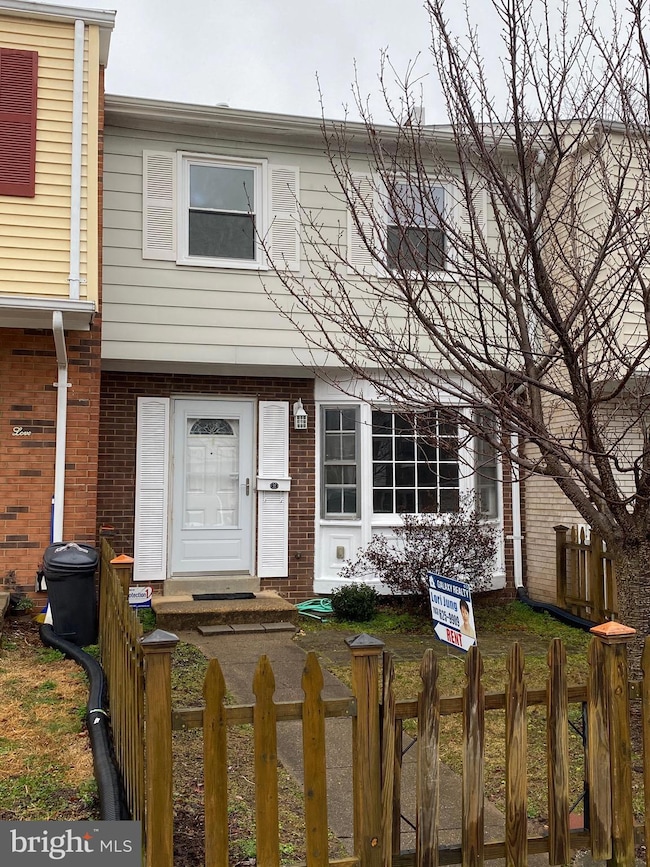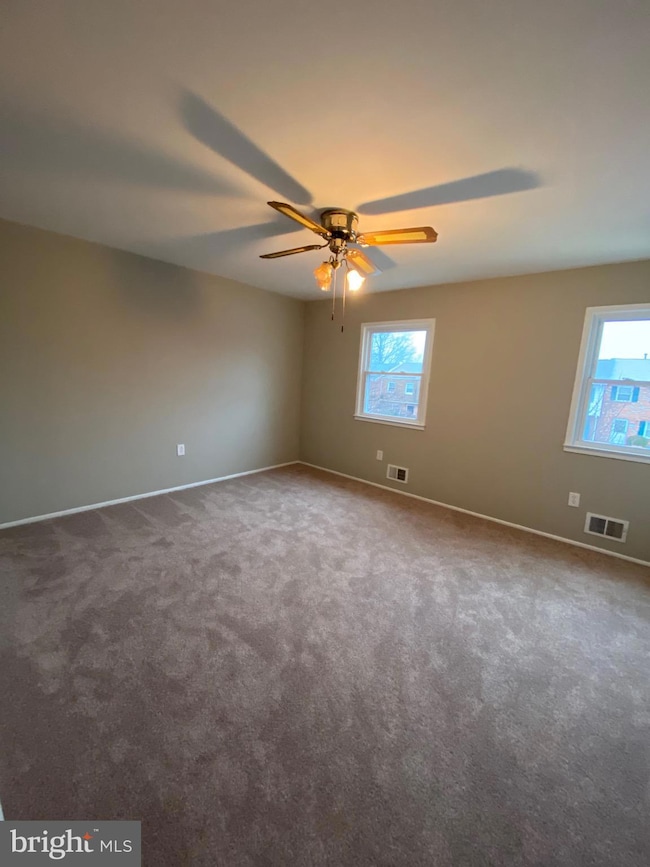3484 Beale Ct Woodbridge, VA 22193
Ashdale NeighborhoodHighlights
- Traditional Architecture
- Central Heating and Cooling System
- Property is in excellent condition
- Home Security System
About This Home
Welcome at OPEN HOUSE on SATURDAY, 8/9/2025 BETWEEN 11:00 AM AND 2:00 PM. IF ANYONE IS INTERESTED IN SEEING THIS PROPERTY, PLEASE COME TO THE PROPERTY ON SATURDAY. Location! Location! Location! Since the former tenant just moved out, the house is taking care of minor issues. *** This lovely two level townhome offers 3 bedrooms and 1.5 baths to include a spacious master bedroom. You must see this beautifully renovated kitchen with brand new: cabinets, granite, flooring, and a stainless steel microwave. There is a separate dining and living room with Hardwood flooring in the dining room. The home has a brand new electrical panel, the entire home has newer carpet and has been freshly painted. **** New bathroom tile and wall of shower room. If questions, please "TEXT" the listing agent.
Open House Schedule
-
Saturday, August 09, 202511:00 am to 2:00 pm8/9/2025 11:00:00 AM +00:008/9/2025 2:00:00 PM +00:00Add to Calendar
Townhouse Details
Home Type
- Townhome
Est. Annual Taxes
- $2,719
Year Built
- Built in 1972 | Remodeled in 2021
Lot Details
- 1,224 Sq Ft Lot
- Property is in excellent condition
Home Design
- Traditional Architecture
- Brick Exterior Construction
- Concrete Perimeter Foundation
Interior Spaces
- 1,224 Sq Ft Home
- Property has 2 Levels
- Home Security System
- Laundry on main level
Bedrooms and Bathrooms
- 3 Bedrooms
Parking
- 2 Open Parking Spaces
- 2 Parking Spaces
- Parking Lot
- 2 Assigned Parking Spaces
Schools
- Neabsco Elementary School
- George M. Hampton Middle School
- Gar-Field High School
Utilities
- Central Heating and Cooling System
- Natural Gas Water Heater
Listing and Financial Details
- Residential Lease
- Security Deposit $2,200
- $125 Move-In Fee
- Requires 1 Month of Rent Paid Up Front
- Tenant pays for all utilities
- The owner pays for association fees, common area maintenance, parking fee, snow removal, real estate taxes, trash collection
- Rent includes hoa/condo fee, parking, snow removal, taxes, trash removal
- No Smoking Allowed
- 12-Month Min and 36-Month Max Lease Term
- Available 8/1/25
- $50 Application Fee
- $100 Repair Deductible
- Assessor Parcel Number 8291-15-1316
Community Details
Overview
- Property has a Home Owners Association
- Association fees include common area maintenance
- Dale City Subdivision
Pet Policy
- No Pets Allowed
Map
Source: Bright MLS
MLS Number: VAPW2096190
APN: 8291-15-1316
- 3509 Beale Ct
- 14717 Barksdale St
- 14871 Cherrydale Dr
- 3620 Chippendale Cir
- 3608 Felmore Ct
- 3615 Felmore Ct
- 3546 Castle Hill Dr
- 15139 Catalpa Ct
- 15013 Cardin Place
- 14601 Brook Dr
- 15048 Cherrydale Dr
- 14853 Cloverdale Rd
- 14828 Anderson Ct
- 14807 Anderson Ct
- 14894 Cordell Ave
- 14526 Fullerton Rd
- 14807 Dillon Ave
- 14475 Belvedere Dr
- 3207 Bayfield Dr
- 14916 Concord Dr
- 3489 Beale Ct
- 14745 Barksdale St
- 14734 Barksdale St
- 14844 Cherrydale Dr
- 14434 Falmouth Dr
- 3389 Benbow Ct
- 15131 Brickwood Dr
- 14386 Berkshire Dr
- 3493 Forestdale Ave
- 14756 Delta Ct
- 15315 Bronco Way
- 14728 Darbydale Ave
- 15333 Tina Ln
- 15392 Ballerina Loop
- 15372 Bronco Way
- 14162 Cuddy Loop Unit 301
- 14192 Cuddy Loop Unit 303
- 3354 Nadia Loop
- 14632 Earlham Ct
- 14197 Madrigal Dr
