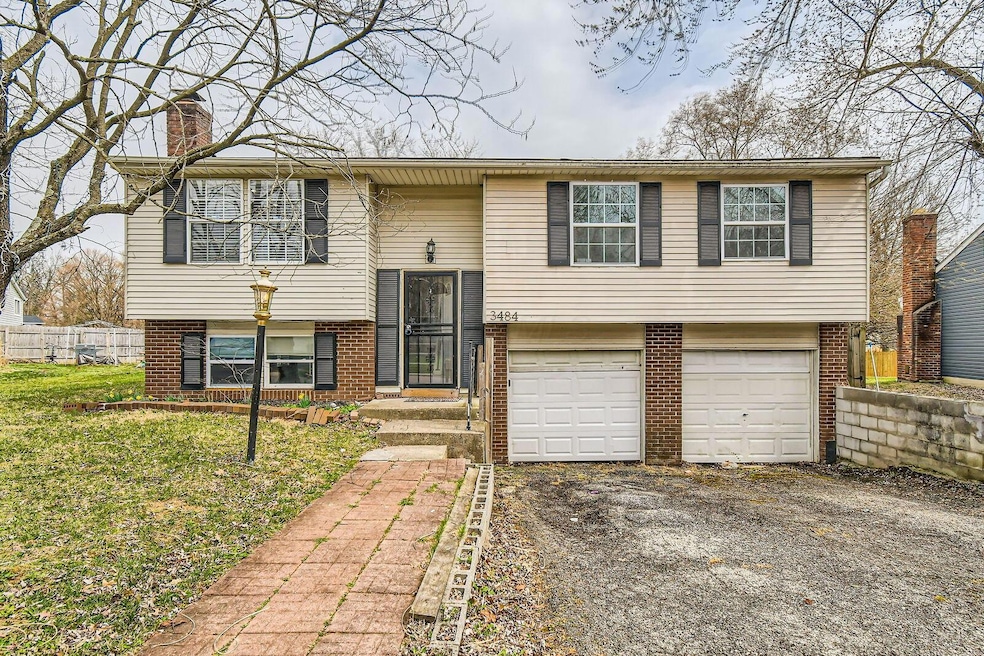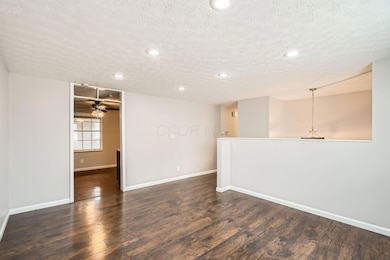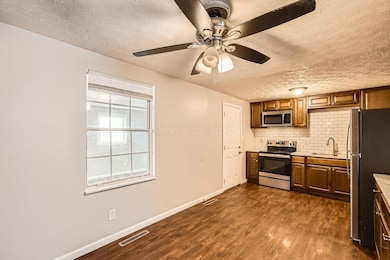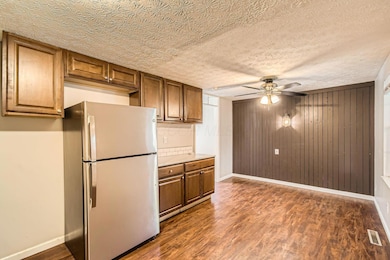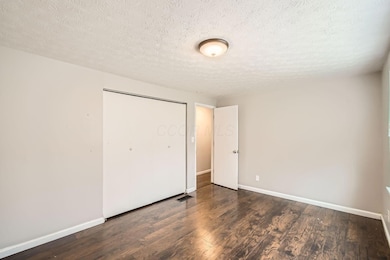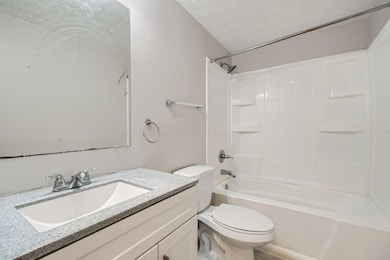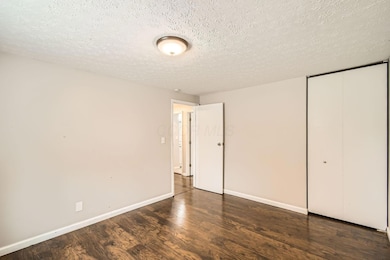3484 Sweetday St Columbus, OH 43224
Walnut Creek NeighborhoodEstimated payment $1,569/month
Highlights
- Deck
- Bonus Room
- Fenced Yard
- Main Floor Primary Bedroom
- No HOA
- 2 Car Attached Garage
About This Home
Welcome to this charming 3-bedroom, 2-bathroom split-level home featuring a perfect blend of comfort and functionality. The spacious kitchen is equipped with stainless steel appliances, stained cabinets, and durable laminate countertops—ideal for everyday cooking and entertaining. Enjoy a mix of hardwood and vinyl flooring throughout the home, adding warmth and easy maintenance. Cozy up by the fireplace in the inviting living area, perfect for relaxing evenings. The home also offers a 2-car garage and a generous fenced backyard with a deck—great for outdoor gatherings, playtime, or pets. Don't miss the opportunity to make this well-maintained home yours!
Home Details
Home Type
- Single Family
Est. Annual Taxes
- $3,629
Year Built
- Built in 1973
Lot Details
- 8,712 Sq Ft Lot
- Fenced Yard
Parking
- 2 Car Attached Garage
- Garage Door Opener
Home Design
- Split Level Home
- Bi-Level Home
- Block Foundation
- Aluminum Siding
- Vinyl Siding
Interior Spaces
- 1,384 Sq Ft Home
- Wood Burning Fireplace
- Insulated Windows
- Family Room
- Bonus Room
- Laminate Flooring
- Laundry on lower level
Kitchen
- Electric Range
- Dishwasher
Bedrooms and Bathrooms
- 3 Bedrooms
- Primary Bedroom on Main
Outdoor Features
- Deck
Utilities
- Forced Air Heating and Cooling System
- Electric Water Heater
Community Details
- No Home Owners Association
Listing and Financial Details
- Home warranty included in the sale of the property
- Assessor Parcel Number 010-159840
Map
Home Values in the Area
Average Home Value in this Area
Tax History
| Year | Tax Paid | Tax Assessment Tax Assessment Total Assessment is a certain percentage of the fair market value that is determined by local assessors to be the total taxable value of land and additions on the property. | Land | Improvement |
|---|---|---|---|---|
| 2024 | $3,629 | $79,180 | $16,560 | $62,620 |
| 2023 | $3,733 | $79,170 | $16,555 | $62,615 |
| 2022 | $2,967 | $55,830 | $7,490 | $48,340 |
| 2021 | $3,122 | $55,830 | $7,490 | $48,340 |
| 2020 | $1,977 | $38,010 | $7,490 | $30,520 |
| 2019 | $1,833 | $30,210 | $5,990 | $24,220 |
| 2018 | $1,546 | $27,590 | $5,990 | $21,600 |
| 2017 | $1,673 | $27,590 | $5,990 | $21,600 |
| 2016 | $1,567 | $23,660 | $5,810 | $17,850 |
| 2015 | $1,423 | $23,660 | $5,810 | $17,850 |
| 2014 | $1,426 | $23,660 | $5,810 | $17,850 |
| 2013 | $851 | $27,825 | $6,825 | $21,000 |
Property History
| Date | Event | Price | Change | Sq Ft Price |
|---|---|---|---|---|
| 05/06/2025 05/06/25 | For Sale | $240,000 | +46.3% | $173 / Sq Ft |
| 03/31/2025 03/31/25 | Off Market | $164,000 | -- | -- |
| 11/23/2020 11/23/20 | Sold | $164,000 | -0.3% | $118 / Sq Ft |
| 11/04/2020 11/04/20 | Pending | -- | -- | -- |
| 11/01/2020 11/01/20 | For Sale | $164,500 | +350.6% | $119 / Sq Ft |
| 05/14/2013 05/14/13 | Sold | $36,510 | +10.6% | $26 / Sq Ft |
| 04/14/2013 04/14/13 | Pending | -- | -- | -- |
| 03/01/2013 03/01/13 | For Sale | $33,000 | -- | $24 / Sq Ft |
Purchase History
| Date | Type | Sale Price | Title Company |
|---|---|---|---|
| Special Warranty Deed | $1,176,800 | Stewart Title | |
| Warranty Deed | -- | Os National | |
| Limited Warranty Deed | $164,000 | None Available | |
| Quit Claim Deed | $65,000 | None Available | |
| Quit Claim Deed | $79,500 | None Available | |
| Deed | $36,510 | None Available | |
| Warranty Deed | -- | None Available | |
| Sheriffs Deed | $56,000 | None Available | |
| Warranty Deed | $96,500 | Titlequest Agency Inc | |
| Warranty Deed | $68,900 | Title First Agency Inc | |
| Deed | -- | -- | |
| Deed | $51,000 | -- |
Mortgage History
| Date | Status | Loan Amount | Loan Type |
|---|---|---|---|
| Previous Owner | $256,412,980 | Credit Line Revolving | |
| Previous Owner | $95,742 | FHA |
Source: Columbus and Central Ohio Regional MLS
MLS Number: 225015450
APN: 010-159840
- 2696 Southridge Dr
- 2711 Southridge Dr
- 3286 Framington Dr
- 2629 Ipswick Cir
- 2621 Ipswick Cir
- 2781 Innis Rd Unit F
- 3801 Westerville Rd
- 3261 Abingdon Dr
- 3609 Westerville Rd Unit P-49
- 4165 Sunbury Rd
- 2529 Ferris Park Dr S
- 4103 Arbury Ln
- 2219 Sale Rd
- 4090 Cleveland Ave
- 2283 Ward Rd
- 3137 Westerville Rd Unit 91
- 3137 Westerville Rd Unit 44
- 2091 Radnor Ave
- 4096 Jonquil St
- 3126 Zach Ct
- 2766 Stonehenge Dr
- 3438 Calimero Dr
- 3788 Cleveland Ave
- 3003 Chante Ct
- 4187 Beechwold Dr
- 2414 Timber Trail Dr N
- 2767 Bardwell Rd
- 2901 Gablewood Dr
- 2895 Gablewood Dr
- 2750 Arbury Ct
- 2902 Sunbury Square
- 1975 Dunbar Dr Unit E
- 1948 Oakland Park Ave Unit A
- 4333 Chesford Rd
- 4224 Concord Ln
- 4301 Goldengate Oval
- 1828 Northridge Rd Unit 1828
- 3170 Cleveland Ave
- 1910 E North Broadway St
- 4426 Calderwood Dr
