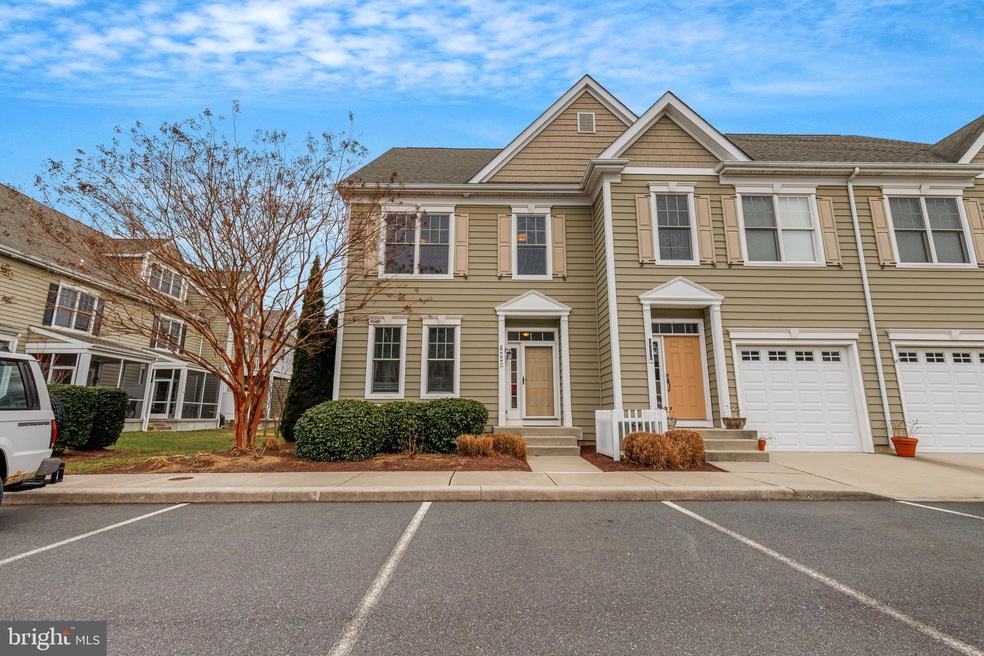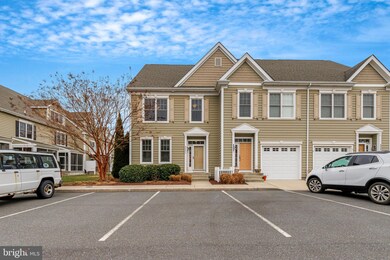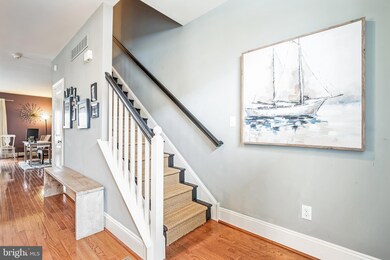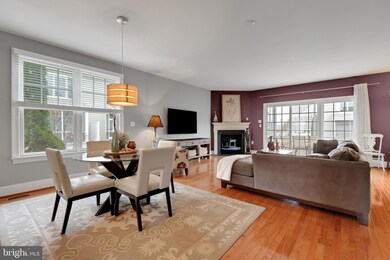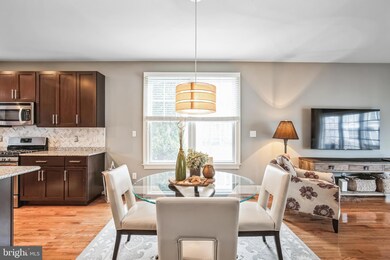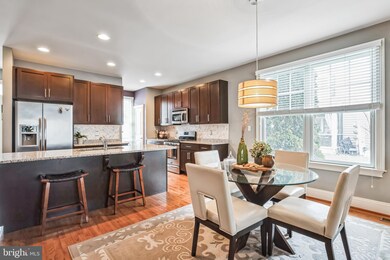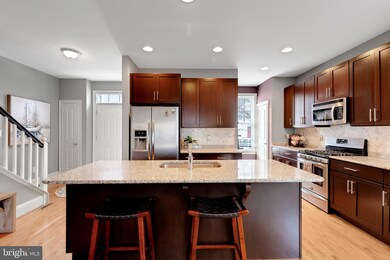
Highlights
- 44 Acre Lot
- Traditional Architecture
- Forced Air Heating and Cooling System
- Love Creek Elementary School Rated A
- Community Pool
About This Home
As of March 2025Don’t miss this beautiful, fully furnished end unit townhome in the charming golf course community of Heritage Village in Lewes! This former Thompson Communities model home was professionally decorated by a local interior designer, boasts tons of natural light and is ideal for year round living. This three-bedroom, two-and-one-half-bathroom home offers open main floor living with flowing kitchen, dining and living areas. The kitchen features dark wood cabinets, granite counters, custom backsplash, an island, and stainless steel appliances including a gas stove and oven. The spacious living area has an inviting corner fireplace, great for off season stays at the beach. Enjoy summer days at the beach, on the nine-hole golf course, lounging by the community pool or relaxing on your screened porch with beautiful pond views. All of this conveniently located within walking distance of outlet & grocery shopping, movie theatre and restaurants.
Last Agent to Sell the Property
Coldwell Banker Realty License #RA-0020574I Listed on: 01/16/2025

Townhouse Details
Home Type
- Townhome
Est. Annual Taxes
- $1,151
Year Built
- Built in 2012
HOA Fees
- $330 Monthly HOA Fees
Parking
- Parking Lot
Home Design
- Traditional Architecture
- Frame Construction
- Aluminum Siding
Interior Spaces
- 1,750 Sq Ft Home
- Property has 2 Levels
- Crawl Space
Bedrooms and Bathrooms
- 3 Bedrooms
Utilities
- Forced Air Heating and Cooling System
- Electric Water Heater
Listing and Financial Details
- Tax Lot 10A
- Assessor Parcel Number 334-06.00-355.00-10A
Community Details
Overview
- Association fees include exterior building maintenance, lawn maintenance, management, pool(s)
- Hps Management Condos
- Heritage Village Townhomes Subdivision
Recreation
- Community Pool
Pet Policy
- Pets Allowed
Ownership History
Purchase Details
Home Financials for this Owner
Home Financials are based on the most recent Mortgage that was taken out on this home.Purchase Details
Home Financials for this Owner
Home Financials are based on the most recent Mortgage that was taken out on this home.Similar Homes in Lewes, DE
Home Values in the Area
Average Home Value in this Area
Purchase History
| Date | Type | Sale Price | Title Company |
|---|---|---|---|
| Deed | $450,000 | None Listed On Document | |
| Deed | $287,370 | -- |
Mortgage History
| Date | Status | Loan Amount | Loan Type |
|---|---|---|---|
| Open | $405,000 | New Conventional | |
| Previous Owner | $258,633 | Unknown |
Property History
| Date | Event | Price | Change | Sq Ft Price |
|---|---|---|---|---|
| 03/07/2025 03/07/25 | Sold | $450,000 | -1.1% | $257 / Sq Ft |
| 02/03/2025 02/03/25 | Pending | -- | -- | -- |
| 01/16/2025 01/16/25 | For Sale | $455,000 | +58.3% | $260 / Sq Ft |
| 10/26/2012 10/26/12 | Sold | $287,370 | 0.0% | $171 / Sq Ft |
| 08/11/2012 08/11/12 | Pending | -- | -- | -- |
| 06/23/2011 06/23/11 | For Sale | $287,370 | -- | $171 / Sq Ft |
Tax History Compared to Growth
Tax History
| Year | Tax Paid | Tax Assessment Tax Assessment Total Assessment is a certain percentage of the fair market value that is determined by local assessors to be the total taxable value of land and additions on the property. | Land | Improvement |
|---|---|---|---|---|
| 2024 | $1,151 | $22,900 | $0 | $22,900 |
| 2023 | $1,150 | $22,900 | $0 | $22,900 |
| 2022 | $1,110 | $22,900 | $0 | $22,900 |
| 2021 | $1,100 | $22,900 | $0 | $22,900 |
| 2020 | $1,096 | $22,900 | $0 | $22,900 |
| 2019 | $1,098 | $22,900 | $0 | $22,900 |
| 2018 | $1,030 | $23,450 | $0 | $0 |
| 2017 | $986 | $23,450 | $0 | $0 |
| 2016 | $939 | $23,500 | $0 | $0 |
| 2015 | $897 | $23,500 | $0 | $0 |
| 2014 | $898 | $23,700 | $0 | $0 |
Agents Affiliated with this Home
-

Seller's Agent in 2025
Christopher Nolte
Coldwell Banker Realty
(302) 893-5893
1 in this area
185 Total Sales
-

Seller Co-Listing Agent in 2025
Brent Applebaum
Coldwell Banker Realty
(302) 750-7677
1 in this area
178 Total Sales
-

Buyer's Agent in 2025
Julie Gritton
Coldwell Banker Premier - Lewes
(302) 745-0255
27 in this area
370 Total Sales
-

Buyer Co-Listing Agent in 2025
Sarah Russ
Coldwell Banker Premier - Lewes
(302) 362-3642
6 in this area
77 Total Sales
-

Seller's Agent in 2012
Shirley Kalvinsky
Jack Lingo - Rehoboth
(302) 227-3883
39 in this area
82 Total Sales
-

Seller Co-Listing Agent in 2012
Randy Mason
Jack Lingo - Rehoboth
(302) 236-1142
86 in this area
115 Total Sales
Map
Source: Bright MLS
MLS Number: DESU2076180
APN: 334-06.00-355.00-10A
- 18888 Bethpage Dr Unit 1B
- 18815 Bethpage Dr
- 34863 White Shell Ct
- 17 Tulane Dr
- 34887 White Shell Ct Unit 4704D
- 18934 Shore Pointe Ct Unit 2901A
- 34486 Michelle Dr
- 12 Vassar Dr
- 34686 Refuge Cove Unit 1201E
- 38 Radcliffe Dr
- 34824 Mute Swan Ln
- 34795 Mute Swan Ln
- 18726 Ryan Ct
- 14 Colonial Ln Unit 15590
- 34885 Collins Ave
- 34740 Brandon Dr
- 34877 Collins Ave
- 7 Colonial Ln
- 33 Lantern Ln
- 6 Spinning Wheel Ln
