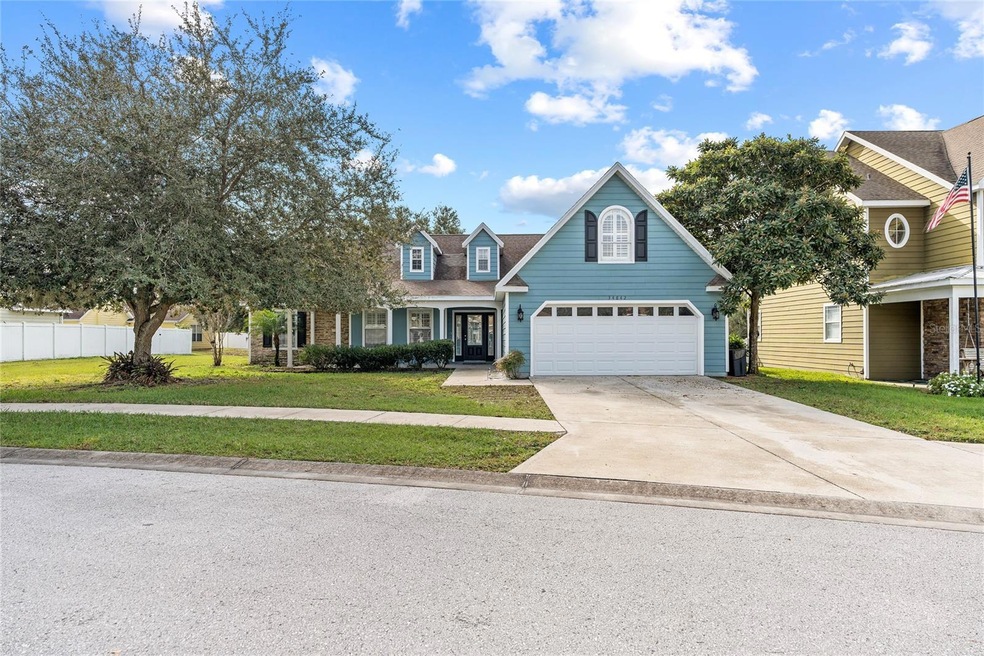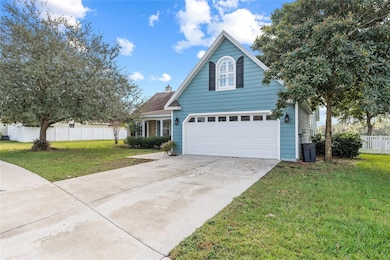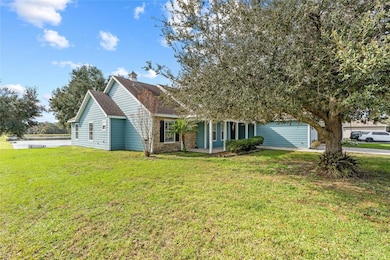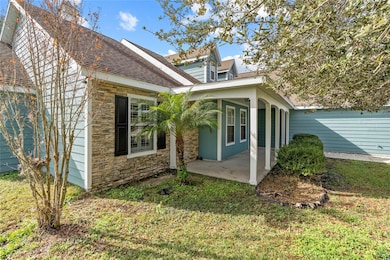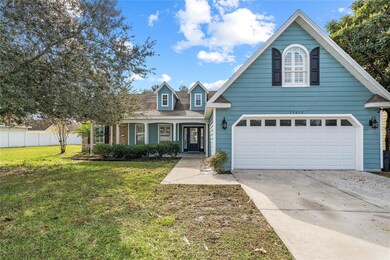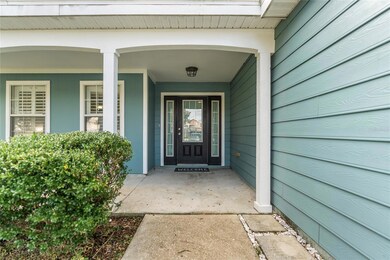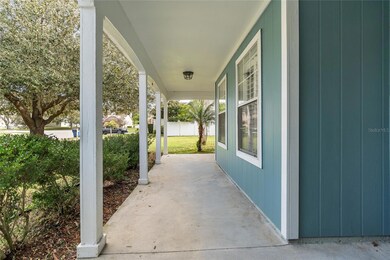34842 Redding Ln Zephyrhills, FL 33541
Lake Bernadette NeighborhoodEstimated payment $2,459/month
Highlights
- 20 Feet of Pond Waterfront
- Open Floorplan
- High Ceiling
- View of Trees or Woods
- Main Floor Primary Bedroom
- Solid Surface Countertops
About This Home
Under contract-accepting backup offers. This home is a spacious and elegantly designed residence, boasting a generous 2278 square feet of living space. It features four well-appointed bedrooms and two full bathrooms. The house is ideally situated directly on a serene pond, enhancing its tranquil ambiance.
The interior of the home is marked by a large open floor concept, ensuring a seamless flow throughout the living spaces. Upon entering, you are greeted by a welcoming foyer that leads into a large living room, creating an inviting atmosphere for both family living and entertaining. The living room provides direct access to a beautiful patio, perfect for outdoor relaxation. Adjacent to the living room is a spacious dining room, ideal for formal meals and gatherings. The kitchen, complete with a convenient dinette, offers a stunning view of the backyard and the picturesque pond beyond. This kitchen is a chef's delight, combining functionality with aesthetic appeal. A unique feature of this home is its split bedroom floor plan. The master suite, located on the right side of the house, is a luxurious retreat. It is exceptionally large, offering extra space for a cozy reading nook. The master bathroom is a haven of relaxation, equipped with both a shower and a soaking tub, alongside a sizeable walk-in closet. On the left side of the house are bedrooms 2, 3, and 4. These rooms share the second bathroom and are equally impressive, each featuring built-in closets and a bathroom with a shower/tub combo. This layout ensures privacy and convenience for family members and guests alike. Adding to the home's appeal is a second floor, which houses a versatile den or an extra family room. This space can be adapted to various needs, be it an entertainment area, a home office, or a playroom. The backyard of this home is a true highlight. It features a lovely patio that overlooks the pond, providing a perfect spot for relaxation and outdoor enjoyment. The backyard is adorned with beautiful trees, adding to the overall charm and serenity of the setting. The lake itself is complemented by a bridge and walkways around it, inviting peaceful strolls and moments of reflection. Overall, this home is a blend of comfort, luxury, and natural beauty, making it an ideal choice for those seeking a serene and spacious living environment.
Home Details
Home Type
- Single Family
Est. Annual Taxes
- $4,902
Year Built
- Built in 2006
Lot Details
- 8,062 Sq Ft Lot
- 20 Feet of Pond Waterfront
- North Facing Home
- Mature Landscaping
- Landscaped with Trees
- Property is zoned MPUD
HOA Fees
- $50 Monthly HOA Fees
Parking
- 2 Car Attached Garage
- Driveway
Property Views
- Pond
- Woods
Home Design
- Slab Foundation
- Shingle Roof
- Vinyl Siding
Interior Spaces
- 2,278 Sq Ft Home
- 2-Story Property
- Open Floorplan
- High Ceiling
- Ceiling Fan
- Family Room Off Kitchen
- Combination Dining and Living Room
- Laundry Room
Kitchen
- Eat-In Kitchen
- Range
- Microwave
- Solid Surface Countertops
Flooring
- Carpet
- Tile
Bedrooms and Bathrooms
- 4 Bedrooms
- Primary Bedroom on Main
- Split Bedroom Floorplan
- Walk-In Closet
- 2 Full Bathrooms
Schools
- New River Elementary School
- Raymond B Stewart Middle School
- Zephryhills High School
Utilities
- Central Heating and Cooling System
- Cable TV Available
Community Details
- Tasha Mcclinchey Association, Phone Number (727) 557-3930
- Ten Oaks Subdivision
- Near Conservation Area
Listing and Financial Details
- Visit Down Payment Resource Website
- Tax Lot 33
- Assessor Parcel Number 06-26-21-0040-00000-0330
Map
Home Values in the Area
Average Home Value in this Area
Tax History
| Year | Tax Paid | Tax Assessment Tax Assessment Total Assessment is a certain percentage of the fair market value that is determined by local assessors to be the total taxable value of land and additions on the property. | Land | Improvement |
|---|---|---|---|---|
| 2025 | $5,771 | $285,245 | -- | -- |
| 2024 | $5,771 | $323,964 | $57,482 | $266,482 |
| 2023 | $5,791 | $330,266 | $52,382 | $277,884 |
| 2022 | $4,902 | $295,354 | $43,862 | $251,492 |
| 2021 | $3,875 | $226,745 | $39,337 | $187,408 |
| 2020 | $3,597 | $209,502 | $29,263 | $180,239 |
| 2019 | $3,378 | $194,125 | $29,263 | $164,862 |
| 2018 | $3,408 | $195,701 | $29,263 | $166,438 |
| 2017 | $3,305 | $185,714 | $29,263 | $156,451 |
| 2016 | $3,320 | $186,402 | $29,263 | $157,139 |
| 2015 | $3,385 | $186,259 | $29,263 | $156,996 |
| 2014 | $3,266 | $183,006 | $29,263 | $153,743 |
Property History
| Date | Event | Price | List to Sale | Price per Sq Ft |
|---|---|---|---|---|
| 01/23/2024 01/23/24 | Pending | -- | -- | -- |
| 01/12/2024 01/12/24 | For Sale | $380,000 | 0.0% | $167 / Sq Ft |
| 12/06/2019 12/06/19 | Rented | $1,595 | 0.0% | -- |
| 10/24/2019 10/24/19 | For Rent | $1,595 | 0.0% | -- |
| 10/23/2019 10/23/19 | Rented | $1,595 | 0.0% | -- |
| 10/16/2019 10/16/19 | Price Changed | $1,595 | -3.3% | $1 / Sq Ft |
| 10/01/2019 10/01/19 | Price Changed | $1,650 | -2.7% | $1 / Sq Ft |
| 09/24/2019 09/24/19 | For Rent | $1,695 | -- | -- |
Purchase History
| Date | Type | Sale Price | Title Company |
|---|---|---|---|
| Warranty Deed | $381,000 | Great American Title | |
| Warranty Deed | $381,000 | Great American Title | |
| Warranty Deed | -- | Attorney | |
| Warranty Deed | -- | None Available | |
| Warranty Deed | $316,000 | Meridian Title Company Inc |
Mortgage History
| Date | Status | Loan Amount | Loan Type |
|---|---|---|---|
| Open | $15,000 | No Value Available | |
| Closed | $15,000 | No Value Available | |
| Open | $361,950 | New Conventional | |
| Closed | $361,950 | New Conventional | |
| Previous Owner | $252,800 | New Conventional |
Source: Stellar MLS
MLS Number: T3495614
APN: 06-26-21-0040-00000-0330
- 35003 Daisy Meadow Loop
- 5909 Wedgefield Dr
- 34855 Daisy Meadow Loop
- 34847 Daisy Meadow Loop
- 35019 Dolphin Lake Dr
- 34836 Daisy Meadow Loop
- 35210 Daisy Meadow Loop
- 34828 Prairie Ridge Way
- 34811 Arbor Green Place
- 5727 Autumn Shire Dr
- 5723 Autumn Shire Dr
- 35233 White Water Lily Way
- 35405 Eastbrook Ave
- 5649 Autumn Shire Dr
- 35349 Perch Dr
- Unit B Plan at Lake Bernadette Townhomes
- Unit A Plan at Lake Bernadette Townhomes
- 35576 Eastbrook Ave
- 35542 Buttonweed Trail
- 35601 Eastbrook Ave
