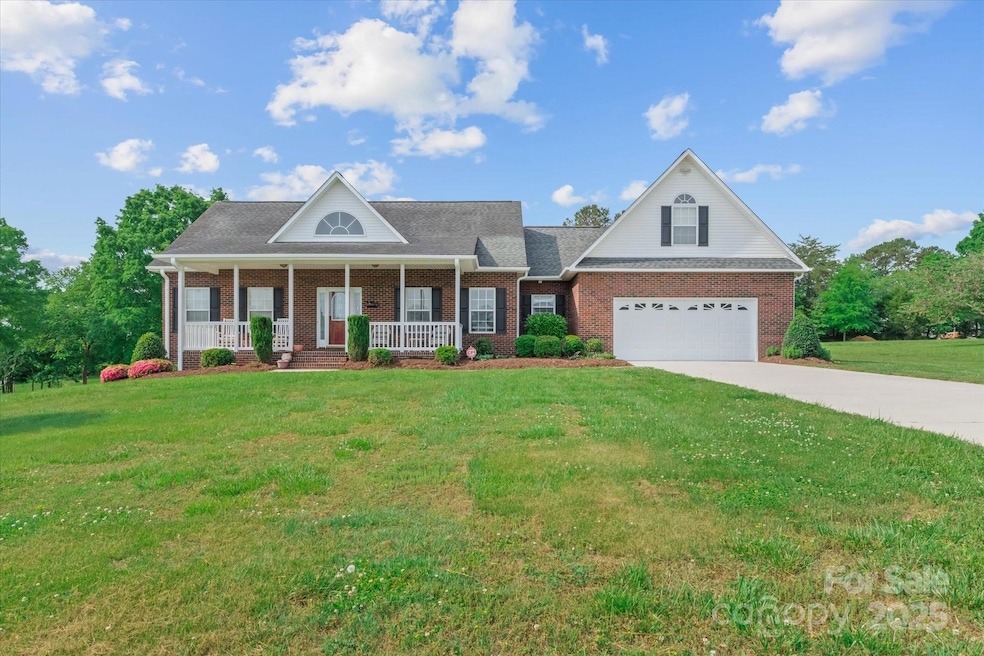
34843 Ellis Spring Ct Albemarle, NC 28001
Highlights
- Private Lot
- Traditional Architecture
- Front Porch
- Millingport Elementary School Rated 9+
- Wood Flooring
- 2 Car Attached Garage
About This Home
As of June 2025Welcome to this beautifully maintained ranch-style home set on a generous 1.13-acre lot, offering the perfect blend of comfort, privacy, and versatility—with no HOA. The thoughtful split floor plan ensures privacy between the primary suite and guest bedrooms, making it ideal for families or those who frequently host. Step inside to find rich wood floors that add warmth and elegance to the main living areas, creating an inviting atmosphere throughout.The heart of the home features an open-concept kitchen and living space that flows seamlessly for both everyday living and entertaining. A spacious bonus room above the garage provides endless possibilities—use it as a home office, media room, guest quarters, or hobby space.Additional peace of mind comes with a whole-house Generac Generator. Outside, enjoy the tranquility and space of over an acre, perfect for gardening, recreation, or future expansion. This home offers room to grow, inside and out—don’t miss your chance to make it yours!
Last Agent to Sell the Property
Southern Homes of the Carolinas, Inc Brokerage Email: SoldOnShawna@gmail.com License #244422 Listed on: 05/02/2025
Home Details
Home Type
- Single Family
Est. Annual Taxes
- $2,063
Year Built
- Built in 2006
Parking
- 2 Car Attached Garage
Home Design
- Traditional Architecture
- Four Sided Brick Exterior Elevation
Interior Spaces
- Family Room with Fireplace
- Crawl Space
- Laundry Room
Kitchen
- Electric Oven
- Electric Cooktop
Flooring
- Wood
- Tile
Bedrooms and Bathrooms
- 3 Main Level Bedrooms
Utilities
- Central Air
- Heat Pump System
- Heating System Uses Propane
- Power Generator
- Septic Tank
Additional Features
- Front Porch
- Private Lot
Community Details
- Ellis Spring Subdivision
Listing and Financial Details
- Assessor Parcel Number 5599-02-87-4318
Ownership History
Purchase Details
Purchase Details
Home Financials for this Owner
Home Financials are based on the most recent Mortgage that was taken out on this home.Similar Homes in Albemarle, NC
Home Values in the Area
Average Home Value in this Area
Purchase History
| Date | Type | Sale Price | Title Company |
|---|---|---|---|
| Deed | -- | None Listed On Document | |
| Warranty Deed | $245,000 | None Available |
Mortgage History
| Date | Status | Loan Amount | Loan Type |
|---|---|---|---|
| Previous Owner | $59,000 | Unknown | |
| Previous Owner | $74,866 | Unknown | |
| Previous Owner | $196,000 | New Conventional |
Property History
| Date | Event | Price | Change | Sq Ft Price |
|---|---|---|---|---|
| 06/27/2025 06/27/25 | Sold | $475,000 | 0.0% | $195 / Sq Ft |
| 05/30/2025 05/30/25 | Pending | -- | -- | -- |
| 05/02/2025 05/02/25 | For Sale | $475,000 | -- | $195 / Sq Ft |
Tax History Compared to Growth
Tax History
| Year | Tax Paid | Tax Assessment Tax Assessment Total Assessment is a certain percentage of the fair market value that is determined by local assessors to be the total taxable value of land and additions on the property. | Land | Improvement |
|---|---|---|---|---|
| 2025 | $2,063 | $338,192 | $33,735 | $304,457 |
| 2024 | $1,841 | $259,237 | $21,312 | $237,925 |
| 2023 | $328 | $259,237 | $21,312 | $237,925 |
| 2022 | $1,938 | $259,237 | $21,312 | $237,925 |
| 2021 | $1,936 | $259,237 | $21,312 | $237,925 |
| 2020 | $1,846 | $230,518 | $18,747 | $211,771 |
| 2019 | $1,860 | $230,518 | $18,747 | $211,771 |
| 2018 | $310 | $230,518 | $18,747 | $211,771 |
| 2017 | $1,775 | $230,518 | $18,747 | $211,771 |
| 2016 | $1,599 | $222,121 | $15,682 | $206,439 |
| 2015 | $1,686 | $222,121 | $15,682 | $206,439 |
| 2014 | $1,656 | $222,121 | $15,682 | $206,439 |
Agents Affiliated with this Home
-
Shawna Hartman Blakey

Seller's Agent in 2025
Shawna Hartman Blakey
Southern Homes of the Carolinas, Inc
(704) 226-2543
14 Total Sales
-
Timothy Morrow
T
Buyer's Agent in 2025
Timothy Morrow
Realty One Group Revolution
(704) 363-0254
2 Total Sales
Map
Source: Canopy MLS (Canopy Realtor® Association)
MLS Number: 4253334
APN: 5599-02-87-4318
- 34568 Glory Hills Dr Unit Glory Hills Estates
- VAC Old Concord Rd
- 32905 Rowland Rd
- 20337 N Carolina 73
- 16067 Nc Hwy 73 E
- 12020 Nc Hwy 73 Hwy
- 1060 S Lentz Harness Shop Rd
- 11769 Nc Hwy 73 E
- Lt 6 Flint Ridge Rd Unit 6
- 28518 Flint Ridge Rd
- Vacant Biles Rd Unit 4
- 32562A Millingport Rd Unit 7155
- 32612B Millingport Rd Unit 7157
- 3075 Lambert Rd
- 32616 Millingport Rd Unit 7144
- 24132 N Carolina 73
- 32967 Poplar Lane Rd
- 0 Poplar Lane Rd
- 00 Millingport Rd Unit 3
- 00 Millingport Rd Unit 2






