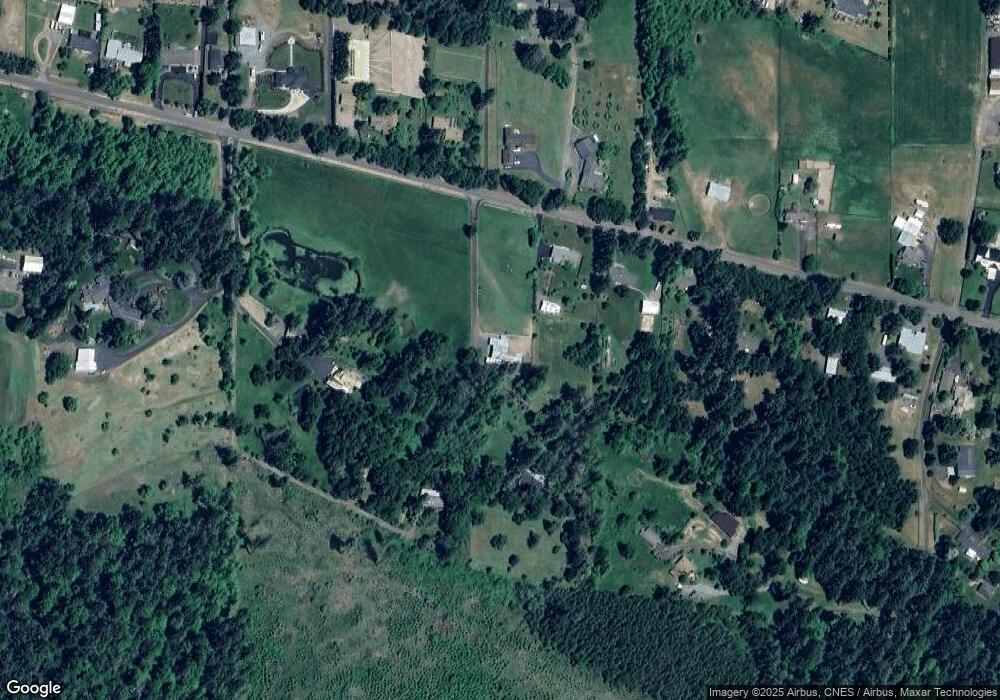34844 Mathews Rd Eugene, OR 97405
Goshen Neighborhood
3
Beds
4
Baths
2,001
Sq Ft
6.24
Acres
About This Home
This home is located at 34844 Mathews Rd, Eugene, OR 97405. 34844 Mathews Rd is a home located in Lane County with nearby schools including Pleasant Hill Elementary School, Pleasant Hill High School, and Emerald Christian Academy.
Create a Home Valuation Report for This Property
The Home Valuation Report is an in-depth analysis detailing your home's value as well as a comparison with similar homes in the area
Home Values in the Area
Average Home Value in this Area
Map
Nearby Homes
- 85131 Cloverdale Rd
- 85551 Dilley Ln
- 85715 Hampstead Ln
- 34259 Matthews Rd
- 34956 Seavey Loop Rd Unit 11
- 34098 El Roble Ave
- 35956 Highway 58
- 36117 Highway 58
- 36117 Highway 58 Hwy
- 361892 Highway 58
- 36189 Hwy 58
- 36189 Highway 58
- 84545 Drew Ln
- 0 Hidden Meadows Dr Unit 184645791
- 000 Gonyea Rd
- 1147 S 34th Place
- 0 Ridgetop Unit 15 24641325
- 32810 Sisters Loop
- 33367 Bloomberg Rd
- 922 S 38th St
- 34866 Matthews Rd
- 34886 Matthews Rd
- 34879 Matthews Rd
- 34841 Matthews Rd
- 34910 Matthews Rd
- 34794 Matthews Rd
- 10 Unknown Rd
- 34846 Matthews Rd
- 34817 Matthews Rd
- 34790 Matthews Rd
- 34901 Matthews Rd
- 34932 Matthews Rd
- 34953 Matthews Rd
- 34881 Matthews Rd
- 34950 Matthews Rd
- 85210 Pioneer Rd
- 34849 Matthews Rd
- 34769 Matthews Rd
- 34778 Matthews Rd
