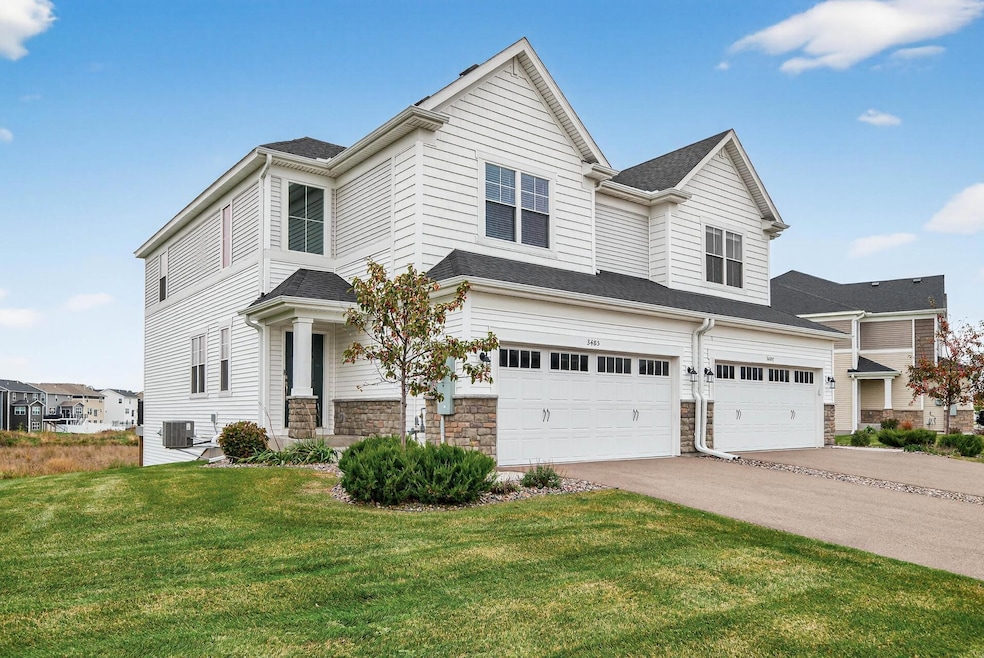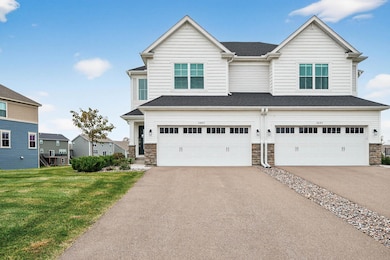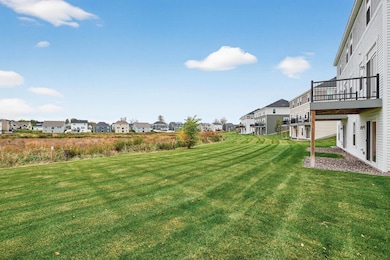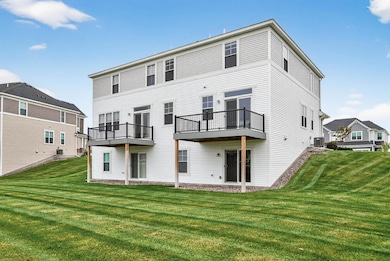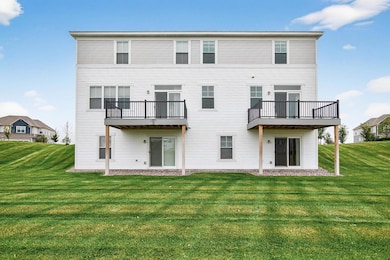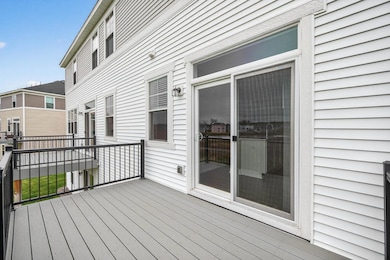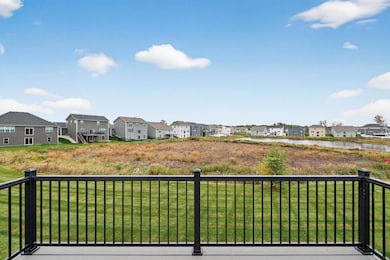3485 109th Ln NE Blaine, MN 55449
Estimated payment $2,957/month
Highlights
- Deck
- Living Room
- Forced Air Heating and Cooling System
- 2 Car Attached Garage
- Laundry Room
- Dining Room
About This Home
This modern 4-bedroom, 4-bathroom twinhome/townhome, built in 2022, offers 2,360 square feet of beautifully finished living space. As you enter, you're greeted by an open-concept layout that maximizes the flow of natural light throughout the main floor. The spacious living room, with a modern electric fireplace , and large windows, creates a bright and airy atmosphere perfect for relaxing or entertaining. The gourmet kitchen is a highlight, featuring sleek, contemporary finishes, stainless steel appliances, a large center island, and ample cabinetry, ideal for both meal preparation and casual dining. The adjacent dining area provides space for a family-sized table, making it perfect for gatherings. On the upper floors, the primary suite is a private retreat, with a generously sized bedroom, a walk-in closet, and a luxurious en-suite bathroom that includes a double vanity and a walk-in shower. Each additional bedroom is spacious and includes large closets, with easy access to well-appointed bathroom, ensuring comfort and privacy for everyone. The lower level walk out basement is also finished and features a 4th bedroom, family room, full bath and an unfinished mechanical/storage area. The twinhome/townhome also features modern conveniences like an upstairs dedicated laundry room, smart home technology, and an attached two-car garage. Outdoor living spaces, such as a maintenance free balcony,
provide the perfect spot for enjoying the fresh air and the pond located directly behind the home.
Located in a desirable neighborhood, this twinhome/townhome combines modern style with functionality, offering an ideal setting for a family or anyone seeking the benefits of a spacious, low-maintenance home with contemporary finishes. Only one shared wall. Neighborhood adjoins Blaine Sanctuary.
Listing Agent
Coldwell Banker Realty Brokerage Phone: 612-205-8772 Listed on: 11/18/2025

Townhouse Details
Home Type
- Townhome
Est. Annual Taxes
- $5,480
Year Built
- Built in 2021
Lot Details
- 6,490 Sq Ft Lot
- Sprinkler System
HOA Fees
- $250 Monthly HOA Fees
Parking
- 2 Car Attached Garage
Home Design
- Aluminum Siding
Interior Spaces
- 2-Story Property
- Electric Fireplace
- Family Room
- Living Room
- Dining Room
Kitchen
- Microwave
- Dishwasher
Bedrooms and Bathrooms
- 4 Bedrooms
Laundry
- Laundry Room
- Washer
Finished Basement
- Walk-Out Basement
- Basement Fills Entire Space Under The House
- Sump Pump
- Basement Storage
Additional Features
- Deck
- Forced Air Heating and Cooling System
Community Details
- Association fees include air conditioning, electricity, gas, heating
- Association Phone (612) 205-8772
- North Meadows Subdivision
Listing and Financial Details
- Assessor Parcel Number 143123330024
Map
Home Values in the Area
Average Home Value in this Area
Tax History
| Year | Tax Paid | Tax Assessment Tax Assessment Total Assessment is a certain percentage of the fair market value that is determined by local assessors to be the total taxable value of land and additions on the property. | Land | Improvement |
|---|---|---|---|---|
| 2025 | $5,480 | $386,700 | $66,000 | $320,700 |
| 2024 | $5,480 | $387,200 | $64,900 | $322,300 |
| 2023 | $1,432 | $423,800 | $61,800 | $362,000 |
| 2022 | $426 | $140,100 | $99,000 | $41,100 |
| 2021 | $89 | $72,000 | $72,000 | $0 |
Property History
| Date | Event | Price | List to Sale | Price per Sq Ft |
|---|---|---|---|---|
| 11/18/2025 11/18/25 | For Sale | $425,990 | -- | $181 / Sq Ft |
Purchase History
| Date | Type | Sale Price | Title Company |
|---|---|---|---|
| Deed | $429,990 | -- | |
| Deed | $4,736,700 | -- |
Mortgage History
| Date | Status | Loan Amount | Loan Type |
|---|---|---|---|
| Open | $422,201 | New Conventional |
Source: NorthstarMLS
MLS Number: 6819542
APN: 14-31-23-33-0024
- 3577 110th Ln NE
- 3618 112th Cir NE
- 11010 Yalta St NE Unit E
- 10938 Yalta St NE Unit A
- 10911 Zest St NE Unit D
- 11452 Knollwood Ct NE
- 11213 Zest Ct NE
- 11219 Zest Ct NE
- 11658 Meadow Ln NE
- 2915 Aspen Lake Dr NE
- 3094 Aspen Lake Dr NE
- 11535 Edison St NE
- 11064 Zumbrota Ct NE
- 11745 Naples Cir NE
- 11879 Flanders Cir NE
- 2535 110th Ct NE
- 2743 103rd Ct NE
- 3315 119th Ave NE
- 11800 Lexington Ave
- 3131 119th Ct NE
- 10946 Zest St NE
- 10826 NE Austin St
- 10717 Austin St NE
- 11802 S Lake Blvd NE
- 2444 120th Cir NE Unit D
- 10124 Lever St NE
- 3195 124th Ave NE
- 12022 Vermillion St NE Unit B
- 2445 120th Cir NE
- 12169 Hupp St NE
- 3601 125th Ave NE
- 2408 121st Cir NE Unit C
- 2495 121st Cir NE
- 3045 125th Ln NE Unit A
- 101 Willow Pond Trail Unit 107E
- 33 Village Pkwy
- 820 Civic Heights Dr
- 321 Heritage Trail
- 161 Sunflower Ln
- 12669 Erskin St NE
