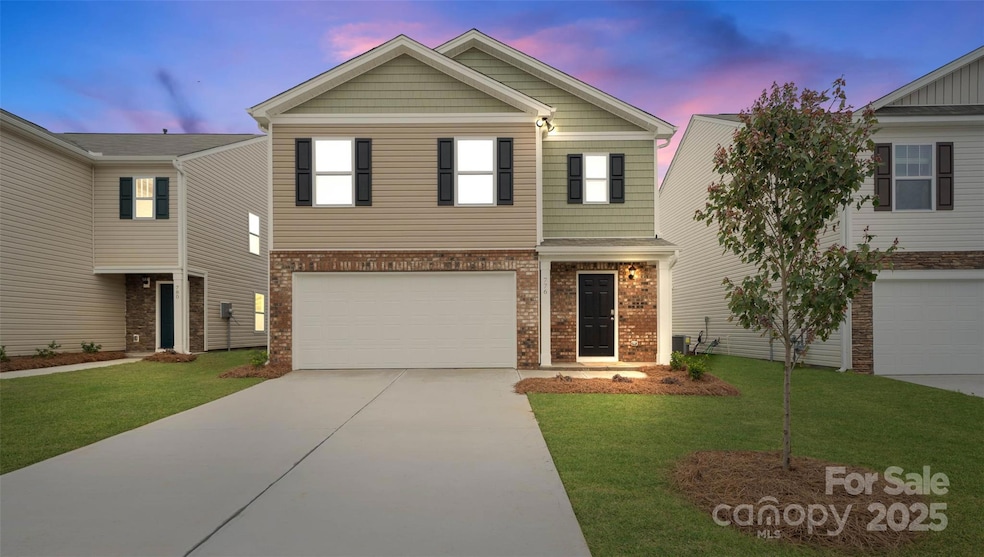
3485 Buck Ct Gastonia, NC 28056
Highlights
- Under Construction
- Open Floorplan
- 2 Car Attached Garage
- Cramerton Middle School Rated A-
- Traditional Architecture
- Walk-In Closet
About This Home
As of March 2025The Robie is a spacious & modern two-story home. The home offers five bedrooms, three bathrooms, & two-car garage. Upon entering the home, you’ll be greeted by a foyer which invites you into the center of the home. At the heart of the home is a spacious living room & dining room that blends with the kitchen, creating an airy feel. The chef’s kitchen is equipped with modern appliances, ample cabinet space, walk-in pantry, & breakfast bar, perfect for cooking & casual dining. Adjacent to the kitchen is a guest bedroom, providing privacy and comfort. The home features a primary suite upstairs, complete with a walk-in closet & en-suite bathroom featuring a shower, separate garden tub and dual vanities. The additional three bedrooms are spacious & have access to a secondary bathroom. Ask agent about the builder incentives!
Last Agent to Sell the Property
DR Horton Inc Brokerage Email: mcwilhelm@drhorton.com License #344330 Listed on: 02/15/2025

Home Details
Home Type
- Single Family
Year Built
- Built in 2025 | Under Construction
HOA Fees
- $47 Monthly HOA Fees
Parking
- 2 Car Attached Garage
- Driveway
Home Design
- Home is estimated to be completed on 1/29/25
- Traditional Architecture
- Slab Foundation
- Vinyl Siding
- Stone Veneer
Interior Spaces
- 2-Story Property
- Open Floorplan
- Insulated Windows
- Window Treatments
- Entrance Foyer
- Family Room with Fireplace
- Vinyl Flooring
- Pull Down Stairs to Attic
Kitchen
- Electric Oven
- Gas Cooktop
- Microwave
- Plumbed For Ice Maker
- Dishwasher
- Kitchen Island
- Disposal
Bedrooms and Bathrooms
- Walk-In Closet
- 3 Full Bathrooms
- Garden Bath
Outdoor Features
- Patio
Schools
- Gardner Park Elementary School
- Cramerton Middle School
- Forestview High School
Utilities
- Central Air
- Heat Pump System
- Cable TV Available
Community Details
- Cusick Association
- Built by D.R. Horton
- Cramer Estates Subdivision, Robie Floorplan
- Mandatory home owners association
Listing and Financial Details
- Assessor Parcel Number 313622
Similar Homes in Gastonia, NC
Home Values in the Area
Average Home Value in this Area
Property History
| Date | Event | Price | Change | Sq Ft Price |
|---|---|---|---|---|
| 03/18/2025 03/18/25 | Sold | $379,000 | 0.0% | $161 / Sq Ft |
| 02/15/2025 02/15/25 | For Sale | $379,000 | -- | $161 / Sq Ft |
Tax History Compared to Growth
Agents Affiliated with this Home
-
Valerie Orr
V
Seller's Agent in 2025
Valerie Orr
DR Horton Inc
(704) 769-0404
12 in this area
99 Total Sales
-
Tim Glisan
T
Seller Co-Listing Agent in 2025
Tim Glisan
DR Horton Inc
(980) 307-2240
19 in this area
125 Total Sales
-
Christy Solomon

Buyer's Agent in 2025
Christy Solomon
Premier South
(704) 466-2788
15 in this area
61 Total Sales
Map
Source: Canopy MLS (Canopy Realtor® Association)
MLS Number: 4223441
- 3502 Cramer Creek Dr
- 3511 Cramer Creek Dr
- 4000 Cramer Estates Ct
- 4009 Cramer Estates Ct
- 4001 Cramer Estates Ct
- Wilmington Plan at Cramer Estates
- Robie Plan at Cramer Estates
- Columbia Plan at Cramer Estates
- Galen Plan at Cramer Estates
- Freeport Plan at Cramer Estates
- Winston Plan at Cramer Estates
- Belhaven Plan at Cramer Estates
- Penwell Plan at Cramer Estates
- Hayden Plan at Cramer Estates
- 3542 Cramer Creek Dr
- 3550 Cramer Creek Dr
- 3551 Cramer Creek Dr
- 3559 Cramer Creek Dr
- 3567 Cramer Creek Dr
- 3600 Cramer Creek Dr






