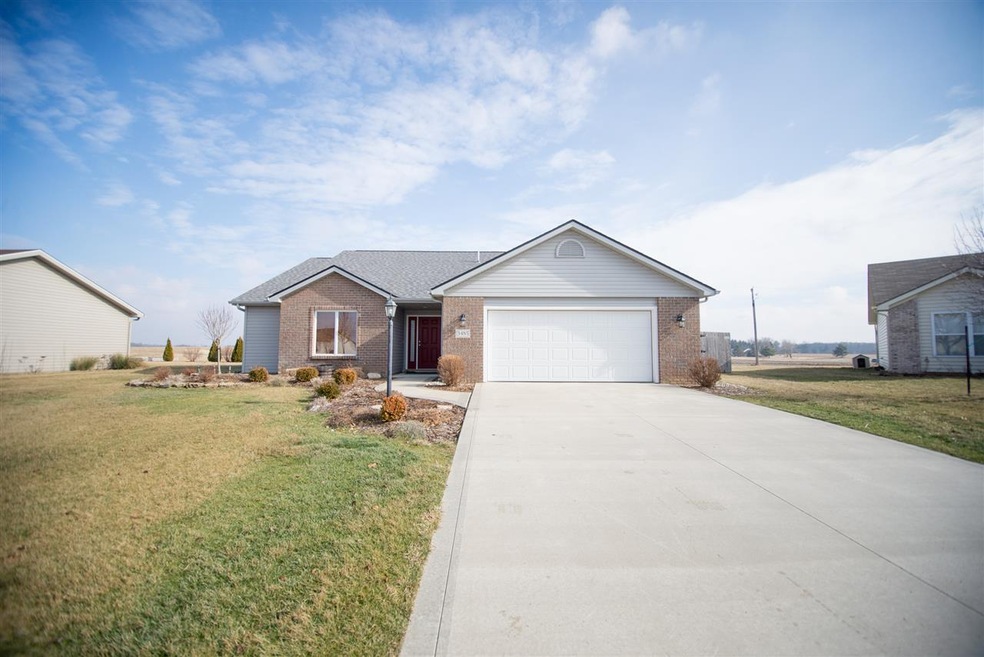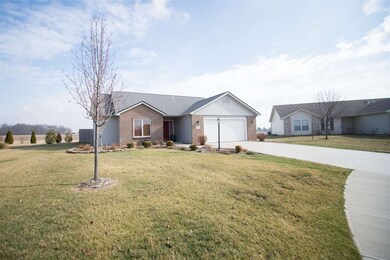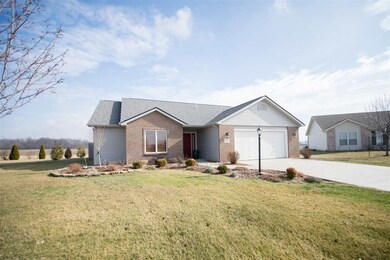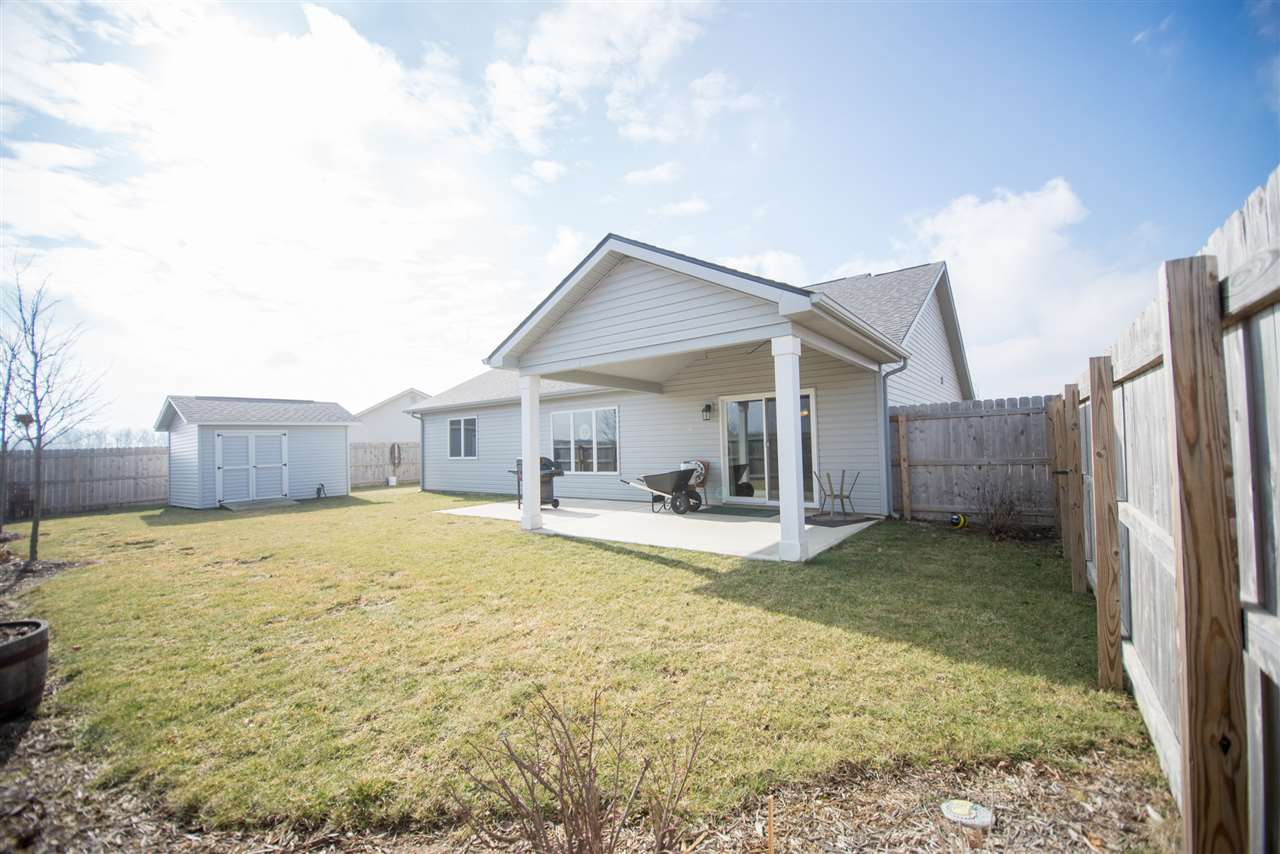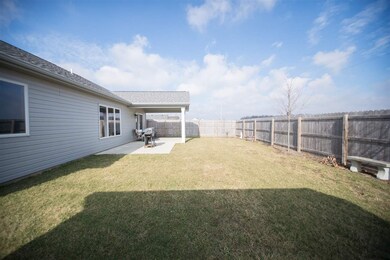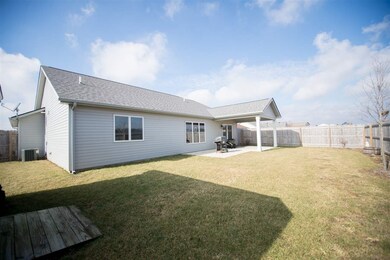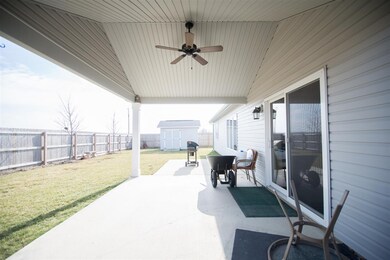
3485 E Sherman St Columbia City, IN 46725
Highlights
- Primary Bedroom Suite
- Ranch Style House
- Wood Flooring
- ENERGY STAR Certified Homes
- Cathedral Ceiling
- Covered patio or porch
About This Home
As of June 2024Beautiful ranch with 3 bedrooms & 2 full baths. Energy Star Certified with cathedral ceiling in great room, built by Granite Ridge Builders. Custom cabinetry throughout, hardwood floors, solid 6 panel doors, fenced in back yard with shed, oversized finished garage & beautifully landscaped, covered patio.
Home Details
Home Type
- Single Family
Est. Annual Taxes
- $743
Year Built
- Built in 2011
Lot Details
- Lot Dimensions are 69x137
- Cul-De-Sac
- Privacy Fence
- Wood Fence
- Landscaped
- Level Lot
HOA Fees
- $8 Monthly HOA Fees
Parking
- 2 Car Attached Garage
- Garage Door Opener
- Driveway
Home Design
- Ranch Style House
- Brick Exterior Construction
- Slab Foundation
- Shingle Roof
- Asphalt Roof
- Vinyl Construction Material
Interior Spaces
- Woodwork
- Cathedral Ceiling
- Ceiling Fan
- Double Pane Windows
- ENERGY STAR Qualified Windows with Low Emissivity
- Insulated Windows
- ENERGY STAR Qualified Doors
- Insulated Doors
- Entrance Foyer
- Gas Dryer Hookup
Kitchen
- Eat-In Kitchen
- Breakfast Bar
- Gas Oven or Range
- Laminate Countertops
- Built-In or Custom Kitchen Cabinets
- Utility Sink
- Disposal
Flooring
- Wood
- Carpet
- Vinyl
Bedrooms and Bathrooms
- 3 Bedrooms
- Primary Bedroom Suite
- Walk-In Closet
- 2 Full Bathrooms
- Separate Shower
Attic
- Storage In Attic
- Pull Down Stairs to Attic
Home Security
- Carbon Monoxide Detectors
- Fire and Smoke Detector
Eco-Friendly Details
- Energy-Efficient Appliances
- Energy-Efficient HVAC
- Energy-Efficient Lighting
- Energy-Efficient Insulation
- Energy-Efficient Doors
- ENERGY STAR Certified Homes
- ENERGY STAR Qualified Equipment for Heating
- ENERGY STAR/Reflective Roof
- Energy-Efficient Thermostat
Utilities
- Forced Air Heating and Cooling System
- ENERGY STAR Qualified Air Conditioning
- High-Efficiency Furnace
- Heating System Uses Gas
- ENERGY STAR Qualified Water Heater
- Cable TV Available
Additional Features
- Covered patio or porch
- Suburban Location
Community Details
- $4 Other Monthly Fees
Listing and Financial Details
- Assessor Parcel Number 92-05-17-411-079.000-012
Ownership History
Purchase Details
Home Financials for this Owner
Home Financials are based on the most recent Mortgage that was taken out on this home.Purchase Details
Home Financials for this Owner
Home Financials are based on the most recent Mortgage that was taken out on this home.Purchase Details
Home Financials for this Owner
Home Financials are based on the most recent Mortgage that was taken out on this home.Similar Homes in Columbia City, IN
Home Values in the Area
Average Home Value in this Area
Purchase History
| Date | Type | Sale Price | Title Company |
|---|---|---|---|
| Warranty Deed | $245,000 | Partners Title | |
| Grant Deed | $175,000 | Attorney Only | |
| Deed | $146,500 | North American Title Co |
Mortgage History
| Date | Status | Loan Amount | Loan Type |
|---|---|---|---|
| Open | $196,000 | New Conventional | |
| Previous Owner | $169,750 | Construction |
Property History
| Date | Event | Price | Change | Sq Ft Price |
|---|---|---|---|---|
| 06/04/2024 06/04/24 | Sold | $245,000 | 0.0% | $172 / Sq Ft |
| 05/07/2024 05/07/24 | Pending | -- | -- | -- |
| 04/22/2024 04/22/24 | For Sale | $244,900 | +39.9% | $172 / Sq Ft |
| 07/03/2019 07/03/19 | Sold | $175,000 | -2.7% | $123 / Sq Ft |
| 06/14/2019 06/14/19 | Pending | -- | -- | -- |
| 06/13/2019 06/13/19 | For Sale | $179,900 | +22.8% | $126 / Sq Ft |
| 03/16/2016 03/16/16 | Sold | $146,500 | -2.3% | $103 / Sq Ft |
| 02/08/2016 02/08/16 | Pending | -- | -- | -- |
| 02/01/2016 02/01/16 | For Sale | $149,900 | -- | $105 / Sq Ft |
Tax History Compared to Growth
Tax History
| Year | Tax Paid | Tax Assessment Tax Assessment Total Assessment is a certain percentage of the fair market value that is determined by local assessors to be the total taxable value of land and additions on the property. | Land | Improvement |
|---|---|---|---|---|
| 2024 | $911 | $229,600 | $44,100 | $185,500 |
| 2023 | $1,403 | $212,800 | $42,900 | $169,900 |
| 2022 | $1,371 | $203,600 | $40,800 | $162,800 |
| 2021 | $1,274 | $177,300 | $29,400 | $147,900 |
| 2020 | $1,139 | $165,400 | $26,600 | $138,800 |
| 2019 | $948 | $143,200 | $26,600 | $116,600 |
| 2018 | $922 | $139,200 | $26,500 | $112,700 |
| 2017 | $2,127 | $136,900 | $26,500 | $110,400 |
| 2016 | $782 | $131,600 | $26,500 | $105,100 |
| 2014 | $690 | $128,400 | $26,500 | $101,900 |
Agents Affiliated with this Home
-

Seller's Agent in 2024
Brandon Ferrell
Keller Williams Realty Group
(260) 414-9521
330 Total Sales
-

Buyer's Agent in 2024
Danielle Arnold
Minear Real Estate
(260) 249-8838
34 Total Sales
-

Seller's Agent in 2016
Darlene Nelson
Orizon Real Estate, Inc.
(260) 609-7535
85 Total Sales
-

Buyer's Agent in 2016
Kayla Wigent
RE/MAX
(260) 609-2225
78 Total Sales
Map
Source: Indiana Regional MLS
MLS Number: 201603857
APN: 92-05-17-411-079.000-012
- 3297 E Sherman St
- 3190 E Buell Ct
- 1254 S Sherman St Unit 187
- 1206 S Sherman St Unit 168
- 1184 S Sherman St Unit 167
- 3125 Butler Ct
- 3065 Butler Ct
- 3042 E Butler Ct
- 3003 E Butler Ct Unit 177
- 2905 E Mowrey Rd
- 391 S Eagle Glen Trail
- 250 S Eagle Glen Trail
- 0 E Old Trail Rd
- 1881 E Ravenwood Ln
- 2882 E Hickory Ln
- TBD E Brookside Trail
- 725 S Cottonwood Ct
- 1669 E Brookside Trail
- 528 Valley River Dr
- 531 Valley River Dr
