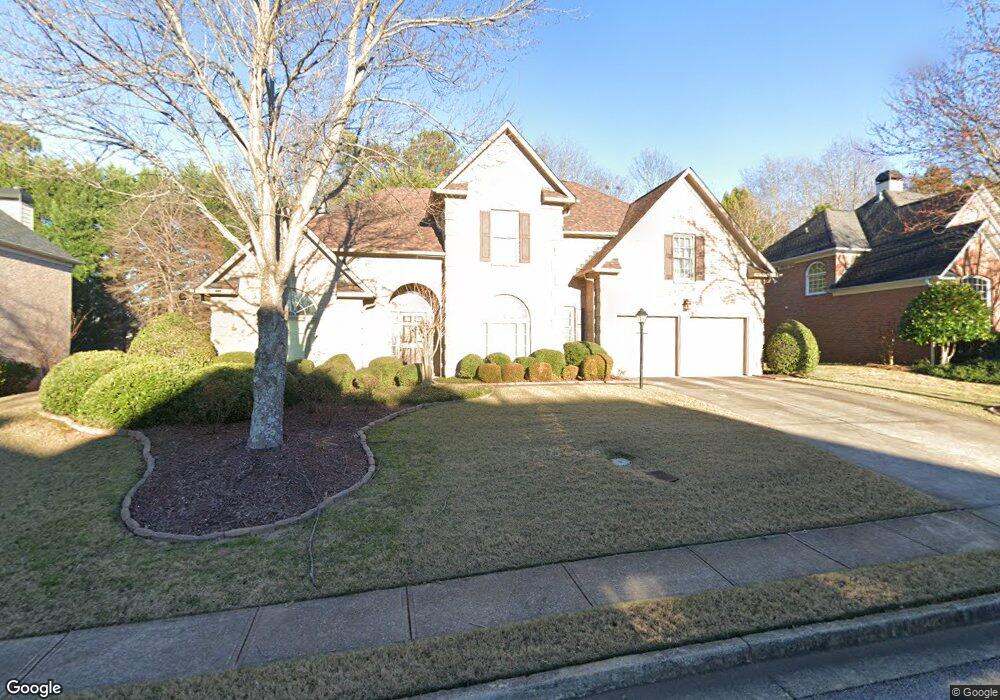3485 Highcroft Cir Peachtree Corners, GA 30092
Estimated Value: $694,631 - $713,000
5
Beds
3
Baths
2,684
Sq Ft
$262/Sq Ft
Est. Value
About This Home
This home is located at 3485 Highcroft Cir, Peachtree Corners, GA 30092 and is currently estimated at $703,658, approximately $262 per square foot. 3485 Highcroft Cir is a home located in Gwinnett County with nearby schools including Berkeley Lake Elementary School, Duluth Middle School, and Duluth High School.
Ownership History
Date
Name
Owned For
Owner Type
Purchase Details
Closed on
Mar 8, 2000
Sold by
Centex Homes
Bought by
Jones Walter L
Current Estimated Value
Home Financials for this Owner
Home Financials are based on the most recent Mortgage that was taken out on this home.
Original Mortgage
$252,700
Interest Rate
8.24%
Mortgage Type
New Conventional
Create a Home Valuation Report for This Property
The Home Valuation Report is an in-depth analysis detailing your home's value as well as a comparison with similar homes in the area
Home Values in the Area
Average Home Value in this Area
Purchase History
| Date | Buyer | Sale Price | Title Company |
|---|---|---|---|
| Jones Walter L | $269,600 | -- |
Source: Public Records
Mortgage History
| Date | Status | Borrower | Loan Amount |
|---|---|---|---|
| Previous Owner | Jones Walter L | $252,700 |
Source: Public Records
Tax History Compared to Growth
Tax History
| Year | Tax Paid | Tax Assessment Tax Assessment Total Assessment is a certain percentage of the fair market value that is determined by local assessors to be the total taxable value of land and additions on the property. | Land | Improvement |
|---|---|---|---|---|
| 2025 | $5,964 | $218,480 | $43,880 | $174,600 |
| 2024 | $6,223 | $224,360 | $53,600 | $170,760 |
| 2023 | $6,223 | $192,160 | $45,600 | $146,560 |
| 2022 | $5,567 | $192,160 | $45,600 | $146,560 |
| 2021 | $5,055 | $162,240 | $36,320 | $125,920 |
| 2020 | $4,900 | $153,440 | $36,160 | $117,280 |
| 2019 | $4,408 | $137,000 | $26,000 | $111,000 |
| 2018 | $4,422 | $137,000 | $26,000 | $111,000 |
| 2016 | $4,039 | $121,440 | $26,000 | $95,440 |
| 2015 | $4,084 | $121,440 | $26,000 | $95,440 |
| 2014 | $3,968 | $121,440 | $26,000 | $95,440 |
Source: Public Records
Map
Nearby Homes
- 3680 Highcroft Cir
- 3725 Highcroft Cir
- 3204 Claudia Place
- 4897 Lou Ivy Rd
- 3225 Claudia Place
- 3239 Claudia Ct
- 4924 Waterport Way
- 3330 Avocet Ct
- 4854 Allston Ln
- 4913 Berkeley Oak Cir
- 5211 Montine Way
- 4906 Berkeley Oak Cir
- 4900 Berkeley Glen Dr
- 4820 Coppedge Trail
- 3179 Rock Port Cir
- 5355 Spalding Bridge Ct
- 3485 Highcroft Cir
- 3475 Highcroft Cir
- 3495 Highcroft Cir
- 4945 Natchez Trace Ct
- 4935 Natchez Trace Ct
- 4955 Natchez Trace Ct
- 3480 Highcroft Cir
- 3505 Highcroft Cir
- 3465 Highcroft Cir
- 3470 Highcroft Cir
- 3490 Highcroft Cir
- 4925 Natchez Trace Ct
- 3500 Grove Park Dr
- 3500 Highcroft Cir
- 3515 Highcroft Cir
- 3455 Highcroft Cir
- 3490 Grove Park Dr
- 3650 Highcroft Cir
- 4915 Natchez Trace Ct
- 3640 Highcroft Cir
