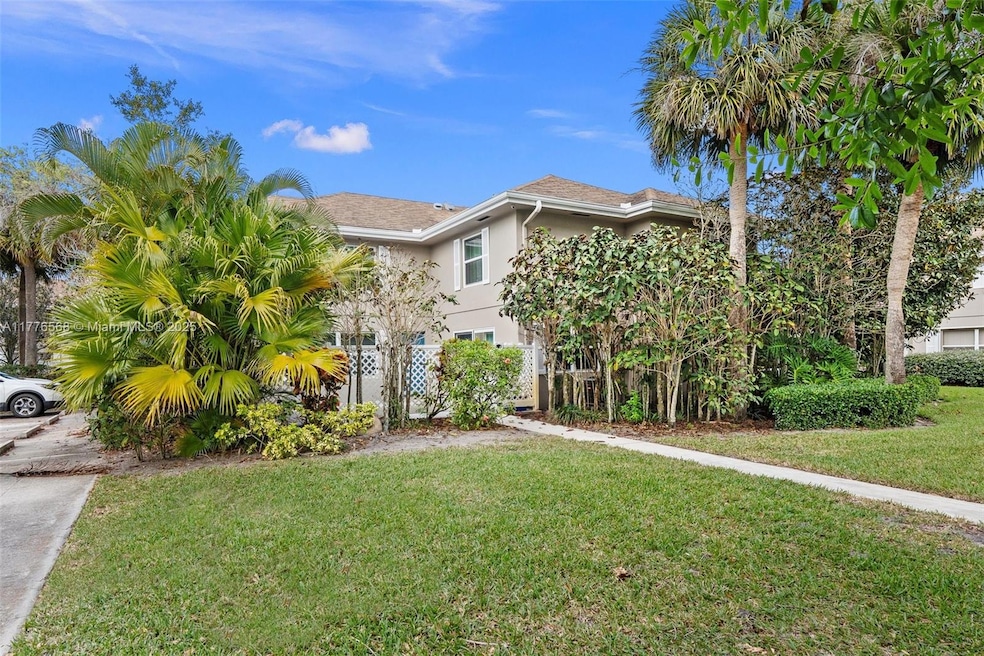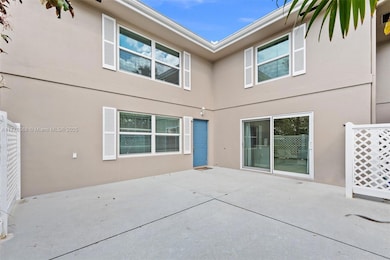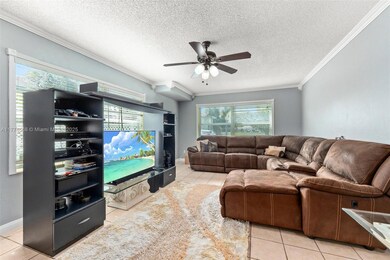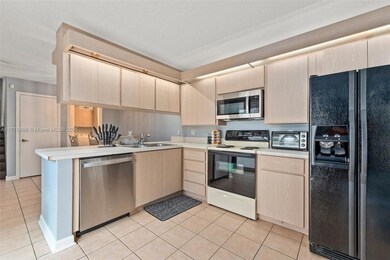
3485 SW Sunset Trace Cir Palm City, FL 34990
Estimated payment $2,408/month
Highlights
- Clubhouse
- Community Pool
- Eat-In Kitchen
- Citrus Grove Elementary School Rated A-
- Tennis Courts
- Complete Impact Glass
About This Home
Welcome Home! Fall in love with this amazing, well maintained 2 bedrooms, 2 1/2 bathrooms townhouse in the desirable community of Sunset Trace in beautiful Palm City! Enjoy the delightful Florida weather from the oversized fenced patio, perfect for relaxing or entertaining. The 1st floor boasts a spacious tiled living area & wood on the 2nd floor. A hurricane impact sliding door in the kitchen opens to the large patio. Additional features: hurricane impact windows, new dishwasher (2025), new microwave (2025) eat-in kitchen, a half-bath on the 1st floor, newer AC (1 1/2 yrs old) washer & dryer. Some amenities include: 2 community pools, clubhouse, tennis courts, basketball courts, playground, manned guard gate. Don't miss this opportunity! It will not last! Schedule your showing today!
Listing Agent
RE/MAX Select Group Brokerage Email: MaritzaYourRealtor@gmail.com License #3264331 Listed on: 04/12/2025

Townhouse Details
Home Type
- Townhome
Est. Annual Taxes
- $1,767
Year Built
- Built in 1988
HOA Fees
- $630 Monthly HOA Fees
Home Design
- Split Level Home
- Concrete Block And Stucco Construction
Interior Spaces
- 1,374 Sq Ft Home
- 2-Story Property
- Drapes & Rods
- Blinds
- Combination Kitchen and Dining Room
- Tile Flooring
- Property Views
Kitchen
- Eat-In Kitchen
- Electric Range
- Microwave
- Dishwasher
- Snack Bar or Counter
- Disposal
Bedrooms and Bathrooms
- 2 Bedrooms
- Primary Bedroom Upstairs
- Walk-In Closet
- Dual Sinks
- Shower Only
Laundry
- Dryer
- Washer
Home Security
Parking
- 2 Car Parking Spaces
- Guest Parking
Schools
- Citrus Grove Elementary School
- Hidden Oaks Middle School
- Martin County High School
Additional Features
- Patio
- Fenced
- Central Heating and Cooling System
Listing and Financial Details
- Assessor Parcel Number 133840018009000304
Community Details
Overview
- Stamford At Sunset Trace Condos
- Stamford At Sunset Trace,Sunset Trace Subdivision
- The community has rules related to no motorcycles, no recreational vehicles or boats
Amenities
- Clubhouse
Recreation
- Tennis Courts
- Community Basketball Court
- Community Pool
Pet Policy
- Breed Restrictions
Security
- Security Guard
- Complete Impact Glass
Map
Home Values in the Area
Average Home Value in this Area
Tax History
| Year | Tax Paid | Tax Assessment Tax Assessment Total Assessment is a certain percentage of the fair market value that is determined by local assessors to be the total taxable value of land and additions on the property. | Land | Improvement |
|---|---|---|---|---|
| 2025 | $1,767 | $153,097 | -- | -- |
| 2024 | $1,726 | $148,783 | -- | -- |
| 2023 | $1,726 | $144,450 | $0 | $0 |
| 2022 | $1,652 | $140,243 | $0 | $0 |
| 2021 | $1,649 | $136,159 | $0 | $0 |
| 2020 | $3,703 | $134,280 | $50,000 | $84,280 |
| 2019 | $1,699 | $136,760 | $50,000 | $86,760 |
| 2018 | $1,361 | $117,690 | $45,000 | $72,690 |
| 2017 | $1,287 | $116,530 | $55,000 | $61,530 |
| 2016 | $1,643 | $103,910 | $42,000 | $61,910 |
| 2015 | $1,289 | $100,100 | $40,000 | $60,100 |
| 2014 | $1,289 | $82,330 | $25,000 | $57,330 |
Property History
| Date | Event | Price | Change | Sq Ft Price |
|---|---|---|---|---|
| 06/18/2025 06/18/25 | Price Changed | $299,900 | +4.5% | $218 / Sq Ft |
| 04/30/2025 04/30/25 | Price Changed | $287,000 | -4.3% | $209 / Sq Ft |
| 04/12/2025 04/12/25 | For Sale | $299,900 | +87.4% | $218 / Sq Ft |
| 06/14/2018 06/14/18 | Sold | $160,000 | -5.3% | $116 / Sq Ft |
| 05/15/2018 05/15/18 | Pending | -- | -- | -- |
| 03/17/2018 03/17/18 | For Sale | $169,000 | +30.0% | $123 / Sq Ft |
| 04/15/2016 04/15/16 | Sold | $130,000 | -10.3% | $95 / Sq Ft |
| 03/16/2016 03/16/16 | Pending | -- | -- | -- |
| 01/26/2016 01/26/16 | For Sale | $144,900 | -- | $105 / Sq Ft |
Purchase History
| Date | Type | Sale Price | Title Company |
|---|---|---|---|
| Warranty Deed | $160,000 | Homepartners Title Services | |
| Warranty Deed | $130,000 | Signature Title Florida Part | |
| Deed | $88,000 | -- | |
| Deed | $78,500 | -- |
Mortgage History
| Date | Status | Loan Amount | Loan Type |
|---|---|---|---|
| Open | $152,000 | New Conventional | |
| Previous Owner | $117,800 | New Conventional | |
| Previous Owner | $99,750 | Unknown | |
| Previous Owner | $25,000 | Credit Line Revolving |
Similar Homes in the area
Source: MIAMI REALTORS® MLS
MLS Number: A11776568
APN: 13-38-40-018-009-00030-4
- 3503 SW Sunset Trace Cir
- 3523 SW Sunset Trace Cir
- 3531 SW Sunset Trace Cir
- 3537 SW Sunset Trace Cir
- 3397 SW Sunset Trace Cir
- 3355 SW Sunset Trace Cir
- 3391 SW Sunset Trace Cir
- 3575 SW Sunset Trace Cir
- 3310 SW Villa Place
- 3581 SW Sunset Trace Cir
- 3601 SW Sunset Trace Cir
- 3299 SW Sunset Trace Cir
- 3104 SW Sunset Trace Cir
- 3611 SW Sunset Trace Cir
- 3230 SW Alexander Ct
- 3273 SW Sunset Trace Cir
- 3604 SW Sunset Trace Cir
- 2975 SW Sunset Trace Cir
- 3031 SW Sunset Trace Cir
- 3675 SW Sunset Trace Cir
- 3406 SW Coco Palm Dr
- 3261 SW Sunset Trace Cir
- 3641 SW Coquina Cove Way
- 3664 SW Quail Meadow Trail Unit F
- 3821 SW Coquina Cove Way Unit 204
- 3821 SW Coquina Cove Way Unit 205
- 3785 SW Quail Meadow Trail Unit D
- 2465 SW Liberty St
- 2141 SW Olympic Club Terrace
- 2807 SW Lakemont Place Unit 1 D
- 2813 SW Lakemont Place
- 3961 SW Greenwood Way Unit E
- 3991 SW Greenwood Way Unit I
- 2053 SW Olympic Club Terrace
- 4004 SW Osprey Creek Way
- 2871 SW Brighton Way
- 2284 SW Spoonbill Dr
- 2102 SW Mayflower Dr
- 3569 SW Sawgrass Villas Dr Unit 1-C
- 3582 SW Sawgrass Villas Dr Unit 3A






