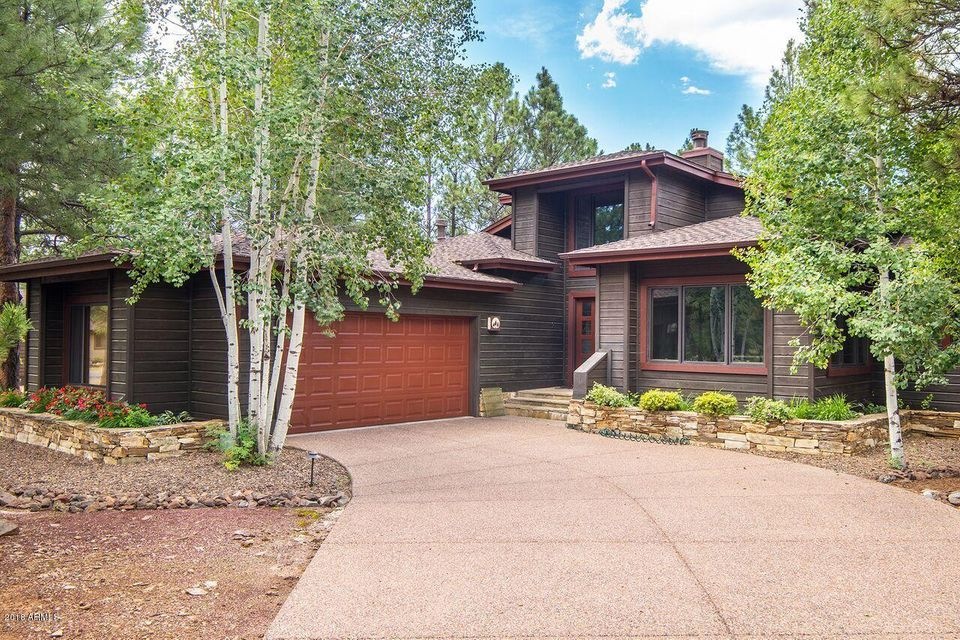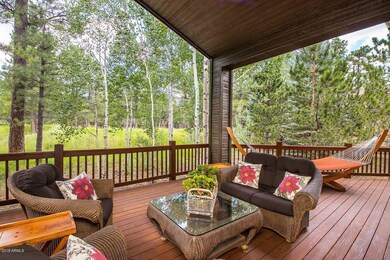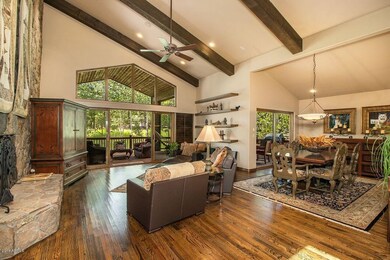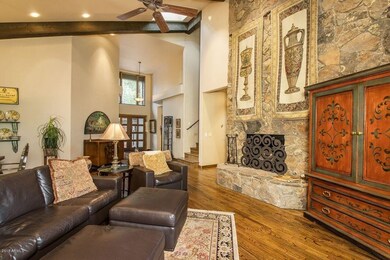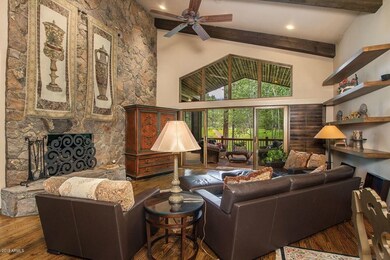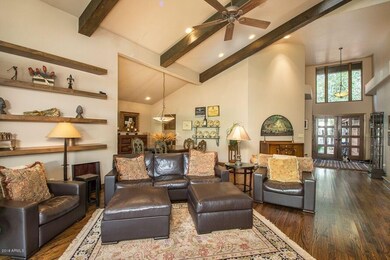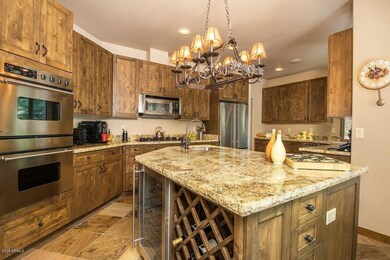
3486 Doc Raymond Flagstaff, AZ 86001
Forest Highlands NeighborhoodHighlights
- Concierge
- On Golf Course
- Gated with Attendant
- Manuel Demiguel Elementary School Rated A-
- Fitness Center
- Clubhouse
About This Home
As of October 2020This fabulous Forest Highlands home is beautifully situated on #12 of the Canyon with a gorgeous outdoor living area, surrounded by aspen trees and views of the course. This custom, soft contemporary home boasts 3 bedroom, 3.5 bath and has all the features you are looking for in your Northern Arizona Retreat . Large, open great room with a remarkable floor to ceiling rock fireplace with dual sliding doors that open up to the outdoor living space. It has a gorgeous gourmet kitchen with large center island, dual ovens, wine cooler, a two door dishwasher & trash compactor. The master bedroom is on the main level with a lovely rock fireplace and access to the spectacular deck. You will find custom lighting throughout the home, a full house sound system, custom wood finishes throughout and a H2O Concept in house water purification system. This is a fully furnished, turnkey home that needs nothing but you. This is a remarkable home in a very affordable price range for the Luxury lifestyle Forest Highlands has to offer. Call today to schedule your private viewing! Seller is a licensed agent in the state of Arizona.
Last Agent to Sell the Property
Camilla DeVille
Forest Highlands Realty License #BR104609000 Listed on: 11/18/2017
Home Details
Home Type
- Single Family
Est. Annual Taxes
- $6,684
Year Built
- Built in 2000
Lot Details
- 0.41 Acre Lot
- On Golf Course
- Private Streets
- Desert faces the front and back of the property
- Front and Back Yard Sprinklers
- Sprinklers on Timer
Parking
- 3 Open Parking Spaces
- 2 Car Garage
Home Design
- Wood Frame Construction
- Composition Roof
Interior Spaces
- 2,475 Sq Ft Home
- 2-Story Property
- Vaulted Ceiling
- Ceiling Fan
- Skylights
- Gas Fireplace
- Double Pane Windows
- Family Room with Fireplace
- 2 Fireplaces
- Security System Owned
- Laundry in unit
Kitchen
- Eat-In Kitchen
- Gas Cooktop
- Built-In Microwave
- Dishwasher
- Kitchen Island
- Granite Countertops
Flooring
- Wood
- Carpet
- Tile
Bedrooms and Bathrooms
- 3 Bedrooms
- Primary Bedroom on Main
- Fireplace in Primary Bedroom
- Walk-In Closet
- Primary Bathroom is a Full Bathroom
- 3.5 Bathrooms
- Dual Vanity Sinks in Primary Bathroom
- Hydromassage or Jetted Bathtub
- Bathtub With Separate Shower Stall
Outdoor Features
- Balcony
Schools
- Out Of Maricopa Cnty Elementary And Middle School
- Out Of Maricopa Cnty High School
Utilities
- Heating System Uses Natural Gas
- High Speed Internet
- Cable TV Available
Listing and Financial Details
- Tax Lot 278
- Assessor Parcel Number 116-44-012
Community Details
Overview
- Property has a Home Owners Association
- Forest Highlands Association, Phone Number (928) 525-9014
- Built by Tri Cor Construction
- Forest Highlands Subdivision
Amenities
- Concierge
- Clubhouse
- Theater or Screening Room
- Recreation Room
Recreation
- Golf Course Community
- Tennis Courts
- Community Playground
- Fitness Center
- Heated Community Pool
- Community Spa
- Bike Trail
Security
- Gated with Attendant
Ownership History
Purchase Details
Home Financials for this Owner
Home Financials are based on the most recent Mortgage that was taken out on this home.Purchase Details
Home Financials for this Owner
Home Financials are based on the most recent Mortgage that was taken out on this home.Purchase Details
Purchase Details
Purchase Details
Purchase Details
Similar Homes in Flagstaff, AZ
Home Values in the Area
Average Home Value in this Area
Purchase History
| Date | Type | Sale Price | Title Company |
|---|---|---|---|
| Warranty Deed | $835,000 | Clear Title Agency | |
| Warranty Deed | $731,152 | Pioneer Title Agency Inc | |
| Quit Claim Deed | -- | Fidelity National Title | |
| Cash Sale Deed | $180,000 | Fidelity National Title | |
| Warranty Deed | $131,750 | First American Title | |
| Warranty Deed | -- | First American Title |
Property History
| Date | Event | Price | Change | Sq Ft Price |
|---|---|---|---|---|
| 10/08/2020 10/08/20 | Sold | $835,000 | -1.8% | $337 / Sq Ft |
| 09/22/2020 09/22/20 | Pending | -- | -- | -- |
| 09/21/2020 09/21/20 | For Sale | $850,000 | +16.3% | $343 / Sq Ft |
| 08/30/2018 08/30/18 | Sold | $731,152 | -2.5% | $295 / Sq Ft |
| 07/15/2018 07/15/18 | Price Changed | $749,900 | -6.1% | $303 / Sq Ft |
| 11/17/2017 11/17/17 | For Sale | $799,000 | -- | $323 / Sq Ft |
Tax History Compared to Growth
Tax History
| Year | Tax Paid | Tax Assessment Tax Assessment Total Assessment is a certain percentage of the fair market value that is determined by local assessors to be the total taxable value of land and additions on the property. | Land | Improvement |
|---|---|---|---|---|
| 2024 | $6,846 | $123,987 | -- | -- |
| 2023 | $6,421 | $87,194 | $0 | $0 |
| 2022 | $6,024 | $58,931 | $0 | $0 |
| 2021 | $6,356 | $61,261 | $0 | $0 |
| 2020 | $6,744 | $64,089 | $0 | $0 |
| 2019 | $6,833 | $63,815 | $0 | $0 |
| 2018 | $6,833 | $63,571 | $0 | $0 |
| 2017 | $6,684 | $59,906 | $0 | $0 |
| 2016 | $6,751 | $58,327 | $0 | $0 |
| 2015 | $6,792 | $59,315 | $0 | $0 |
Agents Affiliated with this Home
-
E
Seller's Agent in 2020
Elizabeth Bader
Realty One Group
(602) 300-9005
1 in this area
21 Total Sales
-
C
Seller's Agent in 2018
Camilla DeVille
Forest Highlands Realty
Map
Source: Arizona Regional Multiple Listing Service (ARMLS)
MLS Number: 5689832
APN: 116-44-012
- 3905 Doc Raymond
- 2937 Ben Brooks Unit 2 & 3
- 2937 Ben Brooks
- 2851 Ben Brooks
- 2267 Link Smith
- 2100 Aubry
- 2851 Ben Brooks Brooks Unit 2
- 2691 Lindberg Spg Spring
- 2691 Lindberg Spring
- 3781 Griffiths Spring
- 2732 Lindberg Spring
- 2302 Tom McMillan
- 3456 Laurie Ln Unit 9
- 2282 Platt Cline --
- 2282 Platt Cline
- 2856 Chaco Trail
- 2929 Kletha Trail
- 5837 Griffiths Spring
- 2645 Nakai Trail
- 3646 Ancient Trail
