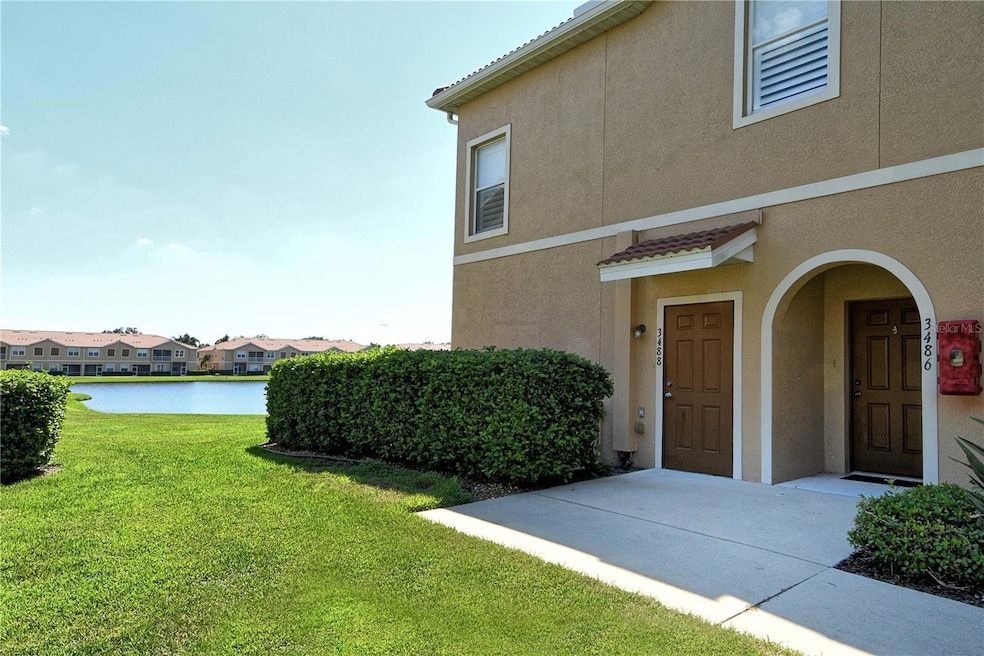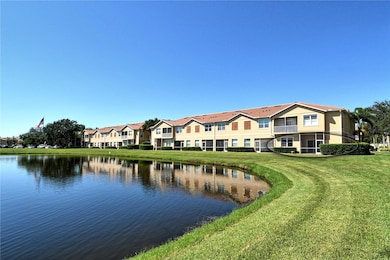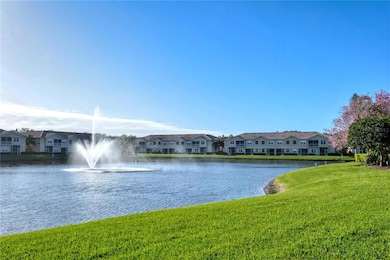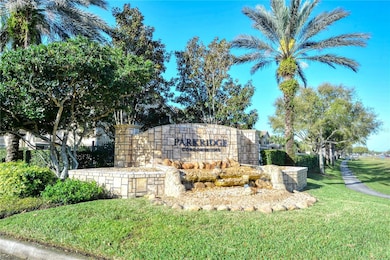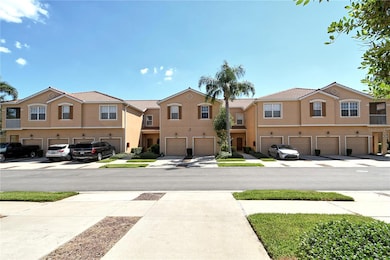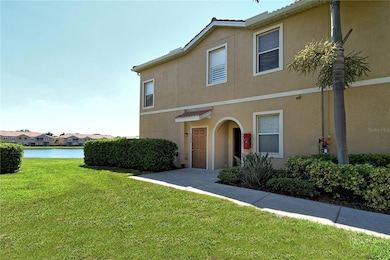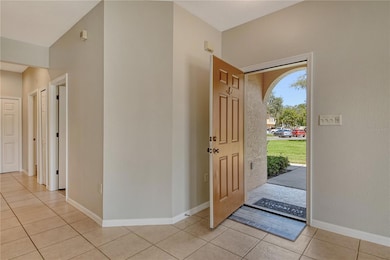3486 Parkridge Cir Unit 32101 Sarasota, FL 34243
Estimated payment $2,165/month
Highlights
- Home fronts a pond
- Gated Community
- 34.71 Acre Lot
- Booker High School Rated A-
- Pond View
- Clubhouse
About This Home
Elegant First-Floor Condominium in Parkridge – 3 Bedrooms, 2 Bathrooms (Gardenia Model)
Presenting a beautifully maintained first-floor residence located in the highly sought-after, gated community of Parkridge. This spacious Gardenia model offers three bedrooms and two full bathrooms, featuring 9-foot ceilings, recessed lighting, and an abundance of natural light that enhances the open and inviting floor plan.
The home showcases 16" x 16" ceramic tile flooring throughout the main living areas, complemented by new luxury vinyl plank flooring in all bedrooms. The well-appointed kitchen features rich dark maple cabinetry, Corian countertops, a breakfast bar and undermount lighting—perfect for culinary enthusiasts and entertaining. A full suite of Whirlpool appliances and a Samsung washer and dryer are included for your convenience.
Recent updates include a vinyl flooring (2025), new air conditioning system (2020) and a new water heater (2019), offering energy efficiency and peace of mind.
Enjoy tranquil lake views from the comfort of your screened-in lanai, providing the perfect setting for morning coffee or evening relaxation.
Community amenities include:
Secure gated entry
Resort-style community pool
Convenient proximity to fine dining, shopping, and entertainment
Easy access to I-75 and major thoroughfares
This residence offers a rare combination of comfort, style, and location—ideal for full-time living, a seasonal retreat, or investment opportunity. Schedule your private showing today.
Listing Agent
COLDWELL BANKER REALTY Brokerage Phone: 941-383-6411 License #0707641 Listed on: 09/22/2025

Co-Listing Agent
COLDWELL BANKER REALTY Brokerage Phone: 941-383-6411 License #0653978
Property Details
Home Type
- Condominium
Est. Annual Taxes
- $3,468
Year Built
- Built in 2005
Lot Details
- Home fronts a pond
- South Facing Home
- Mature Landscaping
HOA Fees
- $411 Monthly HOA Fees
Parking
- 1 Car Attached Garage
- Driveway
- Guest Parking
- Assigned Parking
Home Design
- Contemporary Architecture
- Entry on the 1st floor
- Block Foundation
- Shingle Roof
- Block Exterior
- Stucco
Interior Spaces
- 1,210 Sq Ft Home
- 1-Story Property
- High Ceiling
- Ceiling Fan
- Blinds
- Sliding Doors
- Living Room
- Pond Views
Kitchen
- Range
- Microwave
- Ice Maker
- Dishwasher
- Solid Wood Cabinet
- Disposal
Flooring
- Concrete
- Ceramic Tile
- Vinyl
Bedrooms and Bathrooms
- 3 Bedrooms
- Split Bedroom Floorplan
- En-Suite Bathroom
- 2 Full Bathrooms
- Shower Only
Laundry
- Laundry closet
- Dryer
- Washer
Outdoor Features
- Balcony
- Covered Patio or Porch
Utilities
- Central Air
- Heating Available
- Electric Water Heater
- High Speed Internet
- Phone Available
- Cable TV Available
Listing and Financial Details
- Visit Down Payment Resource Website
- Tax Lot 101
- Assessor Parcel Number 0020011308
Community Details
Overview
- Association fees include cable TV, common area taxes, pool, fidelity bond, maintenance structure, ground maintenance, management, pest control, private road, recreational facilities, sewer, trash, water
- Ami Association, Phone Number (941) 359-1134
- Visit Association Website
- Parkridge Condos
- Parkridge Ph 33 & 19 Subdivision, The Gardenia Floorplan
- Parkridge Community
- Association Owns Recreation Facilities
- The community has rules related to deed restrictions
Amenities
- Clubhouse
- Community Mailbox
Recreation
- Community Pool
- Community Spa
Pet Policy
- 2 Pets Allowed
- Dogs and Cats Allowed
- Breed Restrictions
- Large pets allowed
Security
- Gated Community
Map
Home Values in the Area
Average Home Value in this Area
Tax History
| Year | Tax Paid | Tax Assessment Tax Assessment Total Assessment is a certain percentage of the fair market value that is determined by local assessors to be the total taxable value of land and additions on the property. | Land | Improvement |
|---|---|---|---|---|
| 2024 | $3,660 | $248,700 | -- | $248,700 |
| 2023 | $3,660 | $272,800 | $0 | $272,800 |
| 2022 | $2,910 | $240,600 | $0 | $240,600 |
| 2021 | $2,340 | $157,400 | $0 | $157,400 |
| 2020 | $2,349 | $156,000 | $0 | $156,000 |
| 2019 | $2,245 | $150,600 | $0 | $150,600 |
| 2018 | $2,281 | $155,100 | $0 | $155,100 |
| 2017 | $2,240 | $149,100 | $0 | $149,100 |
| 2016 | $2,185 | $149,900 | $0 | $149,900 |
| 2015 | $1,975 | $124,400 | $0 | $124,400 |
| 2014 | $1,824 | $96,200 | $0 | $0 |
Property History
| Date | Event | Price | List to Sale | Price per Sq Ft |
|---|---|---|---|---|
| 10/22/2025 10/22/25 | Price Changed | $278,000 | -2.5% | $230 / Sq Ft |
| 10/16/2025 10/16/25 | Price Changed | $285,000 | 0.0% | $236 / Sq Ft |
| 10/16/2025 10/16/25 | For Sale | $285,000 | -4.7% | $236 / Sq Ft |
| 10/08/2025 10/08/25 | Pending | -- | -- | -- |
| 09/22/2025 09/22/25 | For Sale | $298,900 | -- | $247 / Sq Ft |
Purchase History
| Date | Type | Sale Price | Title Company |
|---|---|---|---|
| Special Warranty Deed | $100 | -- | |
| Interfamily Deed Transfer | -- | Attorney | |
| Warranty Deed | $175,000 | None Available | |
| Condominium Deed | $202,400 | Commerce Title Company |
Mortgage History
| Date | Status | Loan Amount | Loan Type |
|---|---|---|---|
| Previous Owner | $161,843 | Fannie Mae Freddie Mac | |
| Closed | $20,200 | No Value Available |
Source: Stellar MLS
MLS Number: A4665897
APN: 0020-01-1308
- 3473 Parkridge Cir Unit 17101
- 3402 Parkridge Cir Unit 35106
- 3564 Parkridge Cir Unit 30203
- 3557 Parkridge Cir Unit 14106
- 3827 Parkridge Cir Unit 1102
- 3823 Parkridge Cir Unit 1101
- 3537 Parkridge Cir Unit 15106
- 8419 Sylvan Woods Dr
- 3787 Parkridge Cir Unit 3102
- 3668 Parkridge Cir Unit 28201
- 3671 Parkridge Cir Unit 8201
- 3642 Bonaventure Ct
- 3662 Bonaventure Ct
- 8469 Cypress Lake Cir
- 5920 Bonaventure Place
- 5004 Brandeis Cir N
- 6052 Bonaventure Place
- 3404 Shady Brook Ln
- 8416 Palm Lakes Ct
- 6145 Bonaventure Ct
- 3468 Parkridge Cir Unit 33201
- 3461 Parkridge Cir Unit 18104
- 3450 Parkridge Cir Unit 204
- 3423 Parkridge Cir Unit 19101
- 3416 Parkridge Cir Unit 35101
- 3407 Parkridge Cir Unit 20102
- 8416 Cypress Lake Cir
- 8416 Cypress Lake Dr
- 3729 Parkridge Cir Unit 6-204
- 3088 Via Sienna Cir Unit 3088
- 4020 Via Sienna Cir
- 3040 Via Sienna Cir
- 4814 Country Oaks Blvd
- 4095 Via Sienna Cir
- 8445 Gardens Cir
- 5509 83rd Terrace E
- 5644 Gardens Dr Unit 102
- 8122 45th Ct E Unit 3
- 8122 45th Ct E Unit 7
- 5662 Gardens Dr Unit 104
