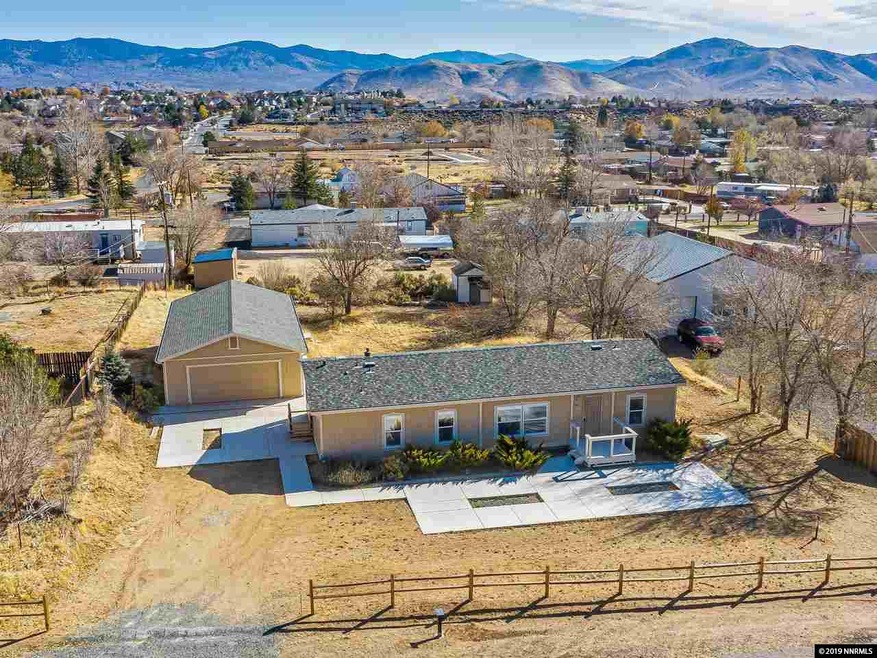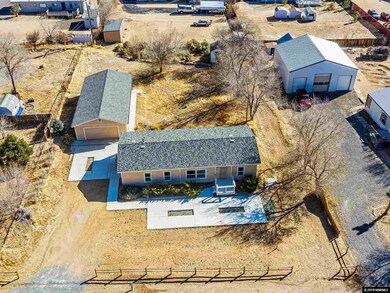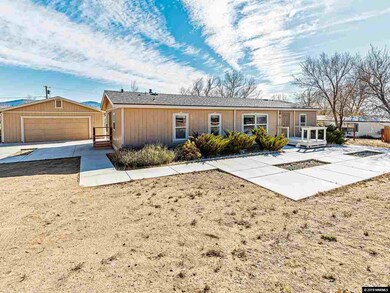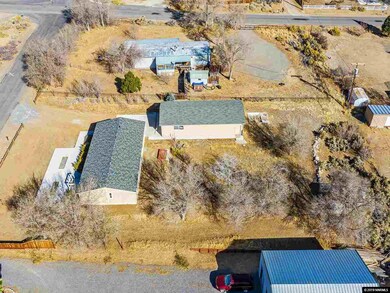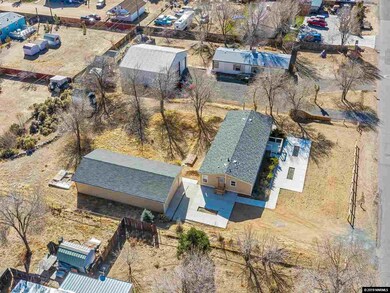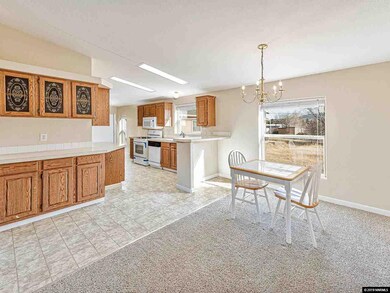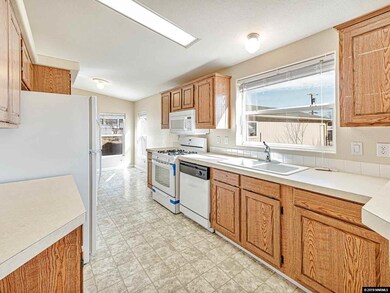
3486 Tourmaline Way Carson City, NV 89705
Highlights
- RV Access or Parking
- Mountain View
- Great Room
- 0.5 Acre Lot
- High Ceiling
- No HOA
About This Home
As of November 2019Set on a 1/2 acre lot in South Carson City (Indian Hills), this turnkey home has been well kept and is ready for new owners! New roof with upgraded, long-life architectural shingles, newer carpet/paint and a new range put this home in move-in condition. The huge 24' x 48' detached garage is ideal for RV parking, auto restoration or the ulitmate workshop! Convenient location near restaurants and shopping with easy access to Reno, Gardnerville/Minden and Lake Tahoe., Neutral colors throughout with newer carpet and flooring-move in ready! The kitchen includes a newer gas range and offers a breakfast nook for casual dining and easy access to the great room, perfect for entertaining family and friends! Extensive concrete flatwork creates a landscaping border and adds extra parking with ample room for RV parking with a secondary driveway providing access to the spacious backyard. Rectangle cutouts in driveway are designed to add pavers or contrasting rock to add character (and the pavers/rock could easily be replaced if a car had an oil leak, versus staining the fresh concrete). The 1152sf four-car garage provides plenty of room for vehicles, boats, recreational equipment or a home workshop. Definitely a must-see home; call today for a personal tour!
Property Details
Home Type
- Manufactured Home
Est. Annual Taxes
- $1,411
Year Built
- Built in 2001
Lot Details
- 0.5 Acre Lot
- Partially Fenced Property
- Landscaped
- Level Lot
Parking
- 4 Car Garage
- Tandem Parking
- Garage Door Opener
- RV Access or Parking
Home Design
- Pitched Roof
- Shingle Roof
- Composition Roof
- Wood Siding
- Concrete Perimeter Foundation
Interior Spaces
- 1,512 Sq Ft Home
- 1-Story Property
- High Ceiling
- Ceiling Fan
- Double Pane Windows
- Blinds
- Great Room
- Home Office
- Carpet
- Mountain Views
- Fire and Smoke Detector
Kitchen
- Breakfast Area or Nook
- Breakfast Bar
- Gas Oven
- Gas Range
- Microwave
- Dishwasher
- Disposal
Bedrooms and Bathrooms
- 3 Bedrooms
- Walk-In Closet
- 2 Full Bathrooms
- Primary Bathroom includes a Walk-In Shower
- Garden Bath
Laundry
- Laundry in Bathroom
- Shelves in Laundry Area
Outdoor Features
- Storage Shed
Schools
- Jacks Valley Elementary School
- Carson Valley Middle School
- Douglas High School
Utilities
- Heating System Uses Natural Gas
- Gas Water Heater
- Internet Available
- Phone Available
- Cable TV Available
Community Details
- No Home Owners Association
Listing and Financial Details
- Assessor Parcel Number 142007310028
Similar Homes in the area
Home Values in the Area
Average Home Value in this Area
Property History
| Date | Event | Price | Change | Sq Ft Price |
|---|---|---|---|---|
| 11/18/2019 11/18/19 | Sold | $295,000 | -1.6% | $195 / Sq Ft |
| 11/03/2019 11/03/19 | Pending | -- | -- | -- |
| 10/30/2019 10/30/19 | For Sale | $299,900 | +160.8% | $198 / Sq Ft |
| 11/14/2013 11/14/13 | Sold | $115,000 | -14.8% | $76 / Sq Ft |
| 11/04/2013 11/04/13 | Pending | -- | -- | -- |
| 10/08/2013 10/08/13 | For Sale | $134,900 | -- | $89 / Sq Ft |
Tax History Compared to Growth
Agents Affiliated with this Home
-

Seller's Agent in 2019
Jack Cote'
RE/MAX
(775) 742-5103
337 Total Sales
-

Buyer's Agent in 2019
Linda Bendle
RE/MAX
(775) 721-4812
62 Total Sales
-

Seller's Agent in 2013
Steve O'Brien
RE/MAX
(775) 233-4403
432 Total Sales
Map
Source: Northern Nevada Regional MLS
MLS Number: 190016450
APN: 1420-07-310-028
- 967 Mica Dr
- APN 1420-06-701-001
- 971 Shadow Ln
- 46 Boulders Bend Dr
- 569 Headwaters Way
- 534 Headwaters Way
- 3423 Golf Club Dr
- 64 Boulders Bend Dr Unit 120
- 58 Boulders Bend Dr
- 963 Desert Ct
- 973 Sunview Dr
- 876 Valley Crest Dr
- 3563 Loam Ln
- 980 Sunview Dr
- 3549 Shadow Ln
- 862 Auburn Ct
- 857 Auburn Ct
- 994 Sunview Dr
- 3354 Vista Grande Blvd
- 3650 Cherokee Dr
