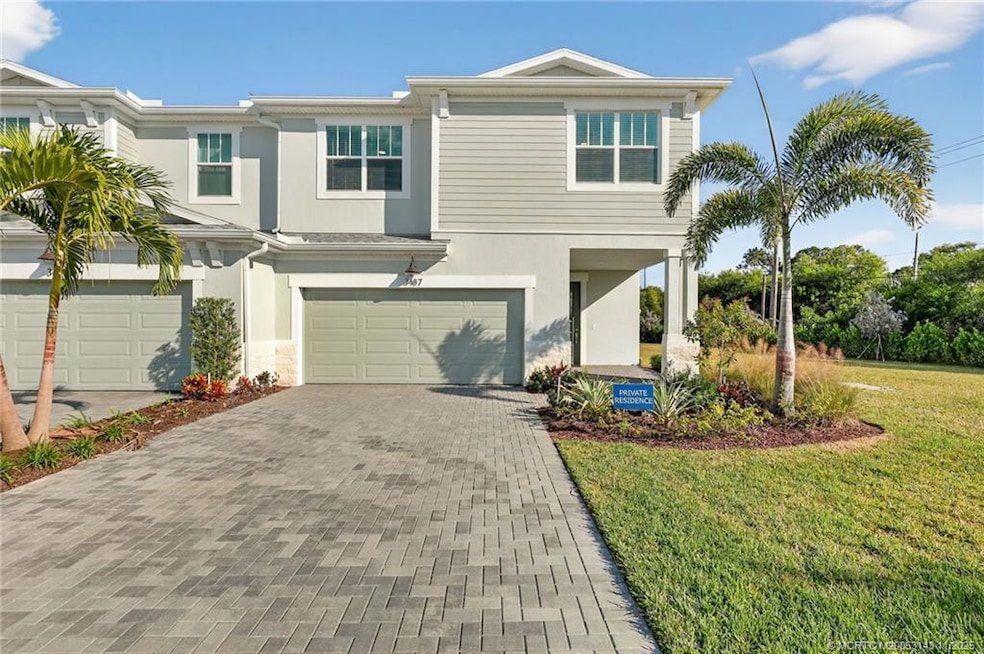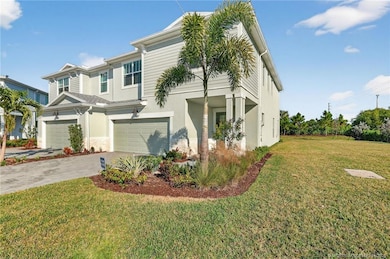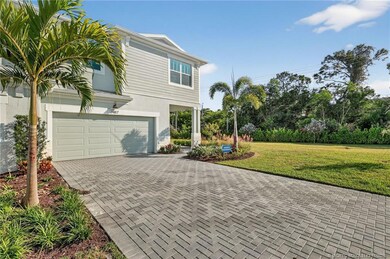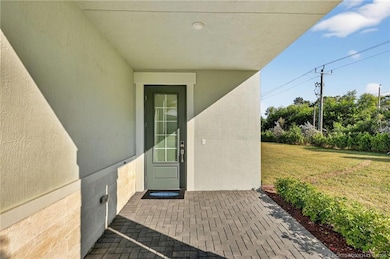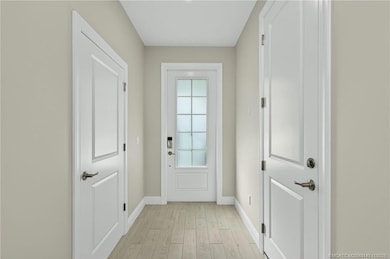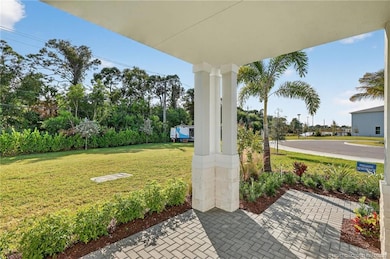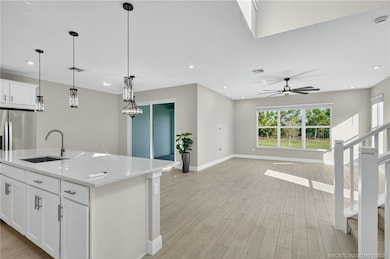3487 NW Solange Ct Jensen Beach, FL 34957
Highlights
- New Construction
- Sitting Area In Primary Bedroom
- Clubhouse
- Jensen Beach Elementary School Rated A-
- Gated Community
- End Unit
About This Home
Experience refined coastal living in this brand-new luxury home-villa thoughtfully designed with an open, contemporary floor plan and 2,351 sq/ft of elegant living space. Enjoy abundance of natural light streaming through expansive windows that create a bright, inviting atmosphere throughout. A spacious great room and modern kitchen. Upstairs, a versatile loft area provides the ideal space for a teen retreat, office, or second lounge. The primary suite impresses with triple windows, a large walk-in closet, an ensuite bath. Two additional bedrooms and a full bathroom offer for family or guests. 2-car garage, gated community. Perfectly located just minutes from Jensen Beach and close to dining, shopping, and top-rated schools. Located in the cul-de-sac street.
Listing Agent
Bessie Paraohao
The Keyes Company - Jensen Beach Brokerage Phone: 772-265-6315 License #3644042 Listed on: 11/18/2025
Co-Listing Agent
The Keyes Company - Jensen Beach Brokerage Phone: 772-265-6315 License #3071630
Home Details
Home Type
- Single Family
Est. Annual Taxes
- $646
Year Built
- Built in 2025 | New Construction
Home Design
- Villa
Interior Spaces
- 2,351 Sq Ft Home
- 2-Story Property
- Ceiling Fan
- Combination Dining and Living Room
- Tile Flooring
- Impact Glass
Kitchen
- Electric Range
- Microwave
- Dishwasher
- Kitchen Island
Bedrooms and Bathrooms
- 3 Bedrooms
- Sitting Area In Primary Bedroom
- Primary Bedroom Upstairs
- Split Bedroom Floorplan
- Walk-In Closet
- Dual Sinks
Laundry
- Dryer
- Washer
Parking
- 2 Car Attached Garage
- Garage Door Opener
Schools
- Jensen Beach Elementary School
- Stuart Middle School
- Jensen Beach High School
Utilities
- Central Heating and Cooling System
- Water Heater
Listing and Financial Details
- Tenant pays for cable TV, electricity, water
Community Details
Recreation
- Community Pool
Pet Policy
- Limit on the number of pets
- Pet Size Limit
Security
- Card or Code Access
- Gated Community
Additional Features
- Property has a Home Owners Association
- Clubhouse
Map
Source: Martin County REALTORS® of the Treasure Coast
MLS Number: M20053143
APN: 18-37-41-001-000-00200-0
- 3573 NW Solange Ct
- 3575 NW Solange Ct
- 3577 NW Solange Ct
- 3581 NW Solange Ct
- 3570 NW Solange Ct
- 3572 NW Solange Ct
- 3574 NW Solange Ct
- 3576 NW Solange Ct
- 3591 NW Solange Ct
- 3578 NW Solange Ct
- 3593 NW Solange Ct
- 3580 NW Solange Ct
- 3553 NW Solange Ct
- 3595 NW Solange Ct
- 3597 NW Solange Ct
- 3599 NW Solange Ct
- Eastwind Plan at Avila - Townhomes
- Dylan Plan at Avila - Townhomes
- Aqua Plan at Avila - Townhomes
- 3567 NW Solange Ct
- 3585 NW Solange Ct
- 3550 NW Solange Ct
- 3516 NW Solange Ct
- 3904 NW Cinnamon Tree Cir
- 3508 NW Solange Ct
- 3521 NW Treasure Coast Dr
- 3817 NW Mediterranean Ln
- 3815 NW Mediterranean Ln Unit 101
- 3809 NW Mediterranean Ln Unit 104
- 3615 NW Adriatic Ln Unit 204
- 3679 NW Mediterranean Ln Unit 301
- 3649 NW Mediterranean Ln Unit 10-308
- 3627 NW Mediterranean Ln
- 3588 NW Adriatic Ln Unit 202
- 3714 NW Mediterranean Ln
- 3779 NW Mediterranean Ln Unit 207
- 3670 NW Adriatic Ln
- 3602 NW Adriatic Ln Unit 6-105
- 3613 NW Mediterranean Ln Unit 13206
