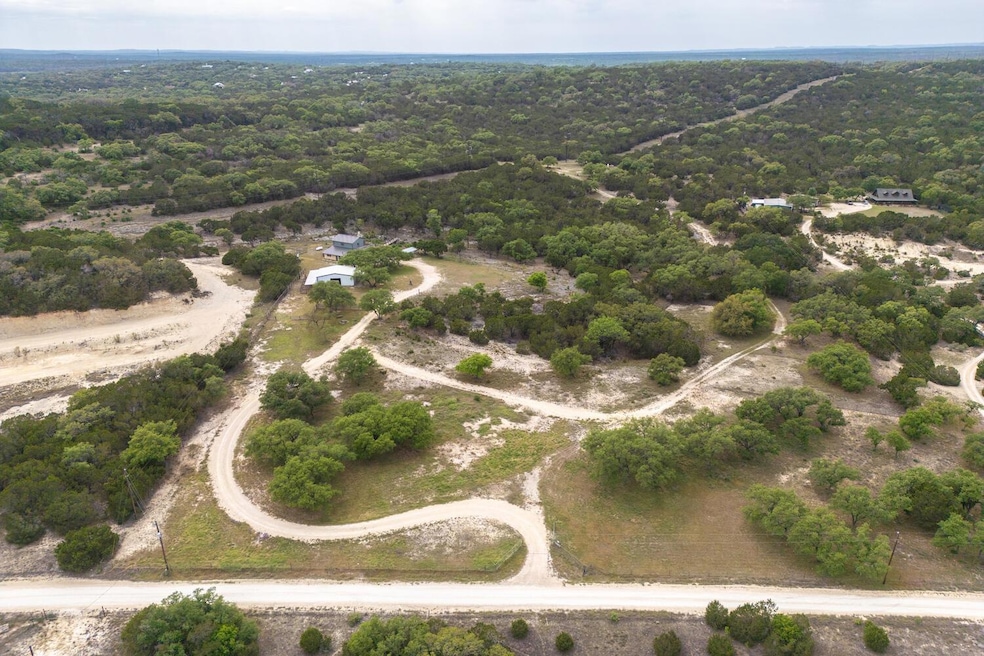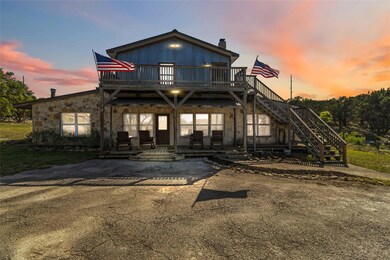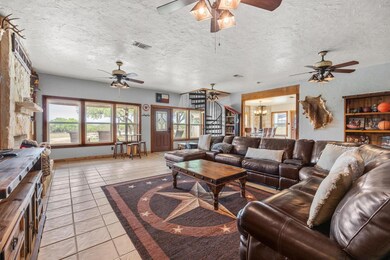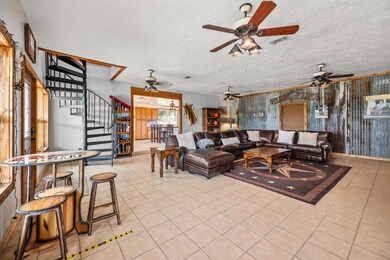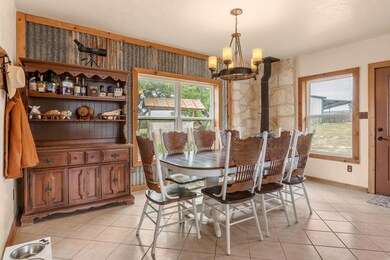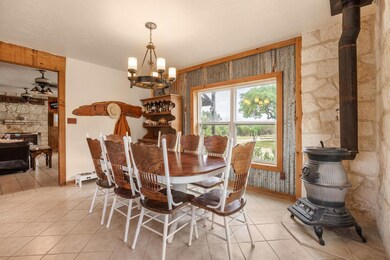
3487 Rust Spring Branch, TX 78070
Hill Country NeighborhoodEstimated payment $7,735/month
Highlights
- Barn
- Horses Allowed On Property
- 23.09 Acre Lot
- Bill Brown Elementary School Rated A
- Panoramic View
- Mature Trees
About This Home
Experience the perfect blend of rustic charm and modern comfort at this stunning 23-acre Gentlemen's Ranch in Spring Branch, Texas. Set on 23.09 acres of beautiful Hill Country landscape, this 2,447-square-foot home offers an ideal retreat for those seeking space, privacy, and recreational amenities.
Key Features:
3 spacious bedrooms and 2.5 bathrooms, including a primary suite with a two-way fireplace and breathtaking sunrise views to the east.
Open-concept living area with a cozy, rustic vibe throughout.
Gourmet kitchen featuring a large island with a bar sink, stainless fridge (2021), propane oven/range, and a perfect spot to enjoy your morning coffee while watching the sunrise.
Energy-efficient upgrades, including an on-demand water heater (2022) and a new water pump (2022).
Water filtration system (2022) and Starlink rooftop internet for modern connectivity.
Multiple living and entertaining spaces inside and out.
Exterior highlights include stone and corrugated metal siding, a durable metal roof (2020), upper and covered lower patios, and mature oak trees.
Outdoor amenities for the enthusiast: three deer stands, two feeders, shooting ranges, game pen, horse stables, and negotiable equipment such as a ranch truck, riding mower, push mower, trimmer, and blower.
This private neighborhood has access via a shared easement, with additional direct access to the Guadalupe for recreational activities such as fishing, tubing, and kayaking.
Furnishings, Americana artwork, and select outdoor equipment are negotiable, offering a turnkey opportunity for the right buyer.
Local favorites: Screaming Goat for dinner, Bourbon and Branch for cocktails, or check out the newly opened The Desert Spoon (weekend brunch, lunch, & dinner).
This property is truly a rare find - offering expansive acreage, thoughtful upgrades, and a lifestyle that celebrates both comfort and the great outdoors. Schedule your private tour today and discover everything 3487 Rust has to offer!
Listing Agent
Bramlett Partners Brokerage Phone: (512) 850-5717 License #0504708 Listed on: 04/19/2025

Home Details
Home Type
- Single Family
Est. Annual Taxes
- $6,327
Year Built
- Built in 2000
Lot Details
- 23.09 Acre Lot
- Home fronts a stream
- Dirt Road
- Southeast Facing Home
- Wire Fence
- Mature Trees
- Many Trees
Property Views
- Panoramic
- Woods
- Hills
Home Design
- Slab Foundation
- Metal Roof
- Metal Siding
- HardiePlank Type
- Stone Veneer
Interior Spaces
- 2,447 Sq Ft Home
- 2-Story Property
- High Ceiling
- Ceiling Fan
- Recessed Lighting
- Double Sided Fireplace
- See Through Fireplace
- Blinds
- Family Room with Fireplace
- Dining Room with Fireplace
- 2 Fireplaces
Kitchen
- Eat-In Kitchen
- Breakfast Bar
- Gas Range
- Free-Standing Range
- Microwave
- Dishwasher
- Kitchen Island
Flooring
- Laminate
- Concrete
- Tile
Bedrooms and Bathrooms
- 3 Bedrooms | 1 Primary Bedroom on Main
- Fireplace in Primary Bedroom
- Walk-In Closet
Parking
- 6 Parking Spaces
- Open Parking
Outdoor Features
- Deck
- Wrap Around Porch
- Separate Outdoor Workshop
- Outdoor Storage
Schools
- Bill Brown Elementary School
- Smithson Valley Middle School
- Smithson Valley High School
Farming
- Barn
- 1 Barn
- Pasture
Horse Facilities and Amenities
- Horses Allowed On Property
- Corral
Utilities
- Central Heating and Cooling System
- Propane
- Well
- ENERGY STAR Qualified Water Heater
- Septic Tank
- Phone Available
Community Details
- No Home Owners Association
- Rust Ranchettes Subdivision
Listing and Financial Details
- Assessor Parcel Number 490500000401
Map
Home Values in the Area
Average Home Value in this Area
Tax History
| Year | Tax Paid | Tax Assessment Tax Assessment Total Assessment is a certain percentage of the fair market value that is determined by local assessors to be the total taxable value of land and additions on the property. | Land | Improvement |
|---|---|---|---|---|
| 2023 | $6,327 | $426,970 | $19,750 | $407,220 |
| 2022 | $5,768 | $341,340 | $15,280 | $326,060 |
| 2021 | $4,707 | $264,230 | $10,920 | $253,310 |
| 2020 | $4,735 | $255,540 | $10,760 | $244,780 |
| 2019 | $5,228 | $288,130 | $10,430 | $277,700 |
| 2018 | $4,743 | $250,550 | $4,820 | $245,730 |
| 2017 | $4,834 | $257,420 | $4,820 | $252,600 |
| 2016 | $1,807 | $96,200 | $4,690 | $91,510 |
| 2015 | $1,113 | $96,200 | $4,690 | $91,510 |
| 2014 | $1,113 | $96,200 | $4,690 | $91,510 |
Property History
| Date | Event | Price | Change | Sq Ft Price |
|---|---|---|---|---|
| 07/22/2025 07/22/25 | Price Changed | $1,305,000 | -3.3% | $533 / Sq Ft |
| 06/17/2025 06/17/25 | Price Changed | $1,350,000 | -11.4% | $552 / Sq Ft |
| 06/02/2025 06/02/25 | Price Changed | $1,524,000 | -4.7% | $623 / Sq Ft |
| 05/06/2025 05/06/25 | Price Changed | $1,599,000 | -5.9% | $653 / Sq Ft |
| 04/19/2025 04/19/25 | For Sale | $1,699,000 | +277.6% | $694 / Sq Ft |
| 09/15/2016 09/15/16 | Sold | -- | -- | -- |
| 08/16/2016 08/16/16 | Pending | -- | -- | -- |
| 11/23/2015 11/23/15 | For Sale | $450,000 | -- | $182 / Sq Ft |
Purchase History
| Date | Type | Sale Price | Title Company |
|---|---|---|---|
| Vendors Lien | -- | Itc | |
| Vendors Lien | -- | Itc | |
| Vendors Lien | -- | None Available | |
| Interfamily Deed Transfer | -- | Accommodation |
Mortgage History
| Date | Status | Loan Amount | Loan Type |
|---|---|---|---|
| Open | $548,250 | New Conventional | |
| Closed | $220,924 | Purchase Money Mortgage | |
| Previous Owner | $348,500 | New Conventional | |
| Previous Owner | $123,000 | Credit Line Revolving | |
| Previous Owner | $70,000 | Stand Alone First |
Similar Homes in the area
Source: Unlock MLS (Austin Board of REALTORS®)
MLS Number: 4617087
APN: 49-0500-0004-01
- 1018 Coyote Ridge Dr
- 113 Restless Wind
- 241 Restless Wind
- 136 Restless Wind
- 350 Restless Wind
- 272 Restless Wind
- 296 Restless Wind
- 295 Restless Wind
- 217 Restless Wind
- 166 Restless Wind
- 265 Restless Wind
- 142 Restless Wind
- 230 Serenity Pass
- 155 Restless Wind
- 137 Restless Wind
- 860 Rayner Ranch Blvd
- 335 Serenity Pass
- 275 Serenity Pass
- 310 Serenity Pass
- 343 Serenity Pass
- 938 Covered Wagon
- 5061 Apache Moon
- 350 Indian Canyon Unit B
- 349 Will Rogers Dr Unit A
- 3133 Puter Creek Rd Unit B
- 2820 Puter Creek Rd Unit C
- 155 N Rip Ford Rd Unit A
- 2908 Puter Creek Rd Unit A
- 156 Remington Rd
- 247 Remington Rd
- 3161 Tanglewood Trail
- 1064 Overbrook Ln
- 445 Hanging Oak
- 2503 Golf Dr
- 731 Cimarron
- 529 Carriage House Unit 2
- 586 Carriage House Unit 36
- 495 Cimarron
- 594 Carriage House
- 418 Cimarron
