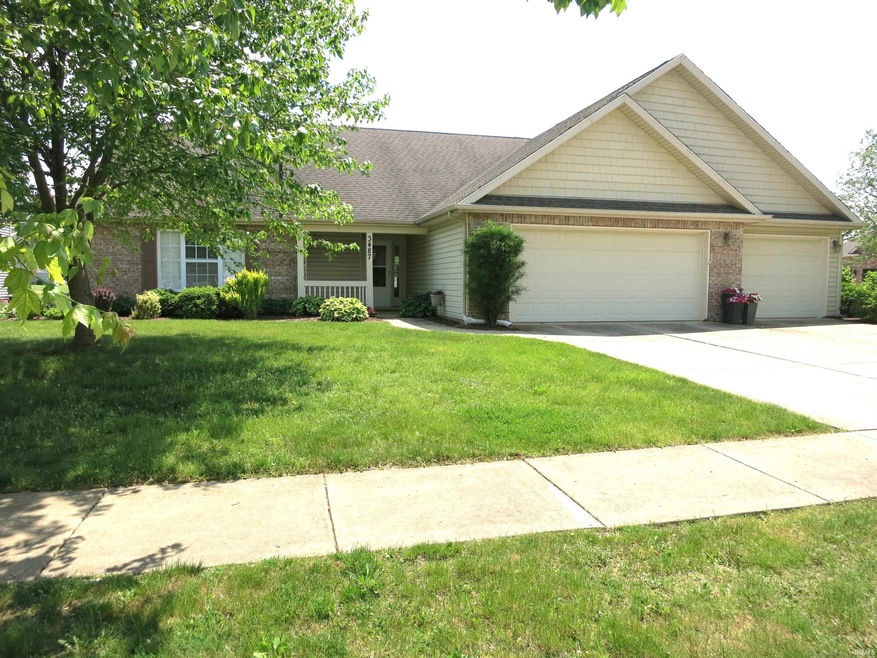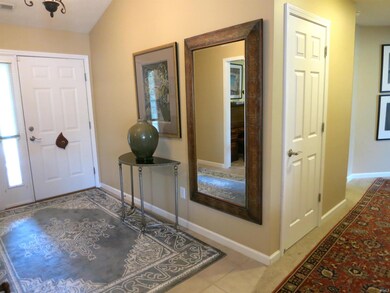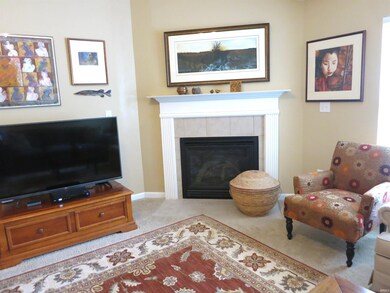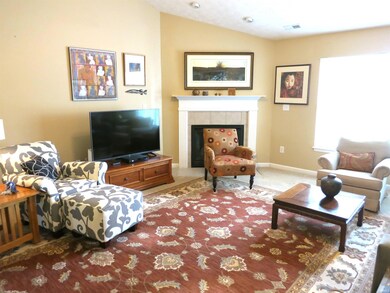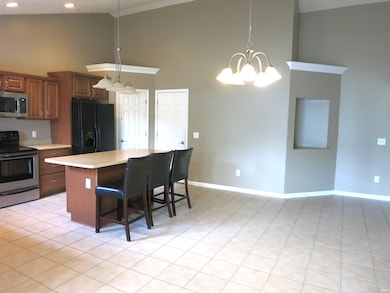
3487 Tunbridge Way West Lafayette, IN 47906
Highlights
- Primary Bedroom Suite
- Vaulted Ceiling
- Corner Lot
- Burnett Creek Elementary School Rated A-
- Ranch Style House
- 2-minute walk to Park
About This Home
As of July 2024Located in desirable Arbor Chase providing easy access to shopping, schools, dining and Purdue University. 3487 Tunbridge provides wonderful space for comfortable everyday living and entertaining, as the spacious living room with a gas log fireplace leads to the large eat-in kitchen featuring lovely space for gathering with family and friends. In addition to the kitchen dining area there is an island with breakfast bar. There is also a dining room that would be perfect as an office. The master bedroom suite bath houses a double sink vanity, whirlpool tub, walk-in shower and a walk-in closet. Bask in the cozy, bright ambiance of the sunroom. Interested in enjoying the outside? This home is situated on a generously sized corner lot boasting a patio with pergola. Roomy 3 car garage with plenty of storage space.
Last Agent to Sell the Property
Indiana Integrity REALTORS Brokerage Email: kbrewer192@aol.com Listed on: 06/25/2024
Home Details
Home Type
- Single Family
Est. Annual Taxes
- $3,132
Year Built
- Built in 2005
Lot Details
- 0.28 Acre Lot
- Corner Lot
- Level Lot
HOA Fees
- $27 Monthly HOA Fees
Parking
- 3 Car Attached Garage
- Garage Door Opener
- Driveway
Home Design
- Ranch Style House
- Slab Foundation
- Shingle Roof
- Asphalt Roof
- Vinyl Construction Material
Interior Spaces
- 2,202 Sq Ft Home
- Vaulted Ceiling
- Ceiling Fan
- Gas Log Fireplace
- Entrance Foyer
- Living Room with Fireplace
- Formal Dining Room
- Pull Down Stairs to Attic
- Fire and Smoke Detector
Kitchen
- Eat-In Kitchen
- Electric Oven or Range
- Kitchen Island
- Solid Surface Countertops
- Disposal
Flooring
- Carpet
- Ceramic Tile
Bedrooms and Bathrooms
- 3 Bedrooms
- Primary Bedroom Suite
- Walk-In Closet
- Double Vanity
- Bathtub With Separate Shower Stall
Laundry
- Laundry on main level
- Electric Dryer Hookup
Outdoor Features
- Covered patio or porch
Schools
- Burnett Creek Elementary School
- Battle Ground Middle School
- William Henry Harrison High School
Utilities
- Forced Air Heating and Cooling System
- Heating System Uses Gas
- Cable TV Available
Community Details
- Arbor Chase Subdivision
Listing and Financial Details
- Assessor Parcel Number 79-07-06-228-006.000-034
Ownership History
Purchase Details
Home Financials for this Owner
Home Financials are based on the most recent Mortgage that was taken out on this home.Purchase Details
Home Financials for this Owner
Home Financials are based on the most recent Mortgage that was taken out on this home.Purchase Details
Home Financials for this Owner
Home Financials are based on the most recent Mortgage that was taken out on this home.Purchase Details
Home Financials for this Owner
Home Financials are based on the most recent Mortgage that was taken out on this home.Purchase Details
Home Financials for this Owner
Home Financials are based on the most recent Mortgage that was taken out on this home.Purchase Details
Similar Homes in West Lafayette, IN
Home Values in the Area
Average Home Value in this Area
Purchase History
| Date | Type | Sale Price | Title Company |
|---|---|---|---|
| Warranty Deed | $375,000 | Metropolitan Title | |
| Warranty Deed | -- | -- | |
| Warranty Deed | -- | -- | |
| Warranty Deed | -- | None Available | |
| Corporate Deed | -- | -- | |
| Warranty Deed | -- | -- |
Mortgage History
| Date | Status | Loan Amount | Loan Type |
|---|---|---|---|
| Open | $300,000 | New Conventional | |
| Previous Owner | $228,000 | New Conventional | |
| Previous Owner | $198,000 | New Conventional | |
| Previous Owner | $204,250 | New Conventional | |
| Previous Owner | $21,850 | Stand Alone Second | |
| Previous Owner | $166,400 | Fannie Mae Freddie Mac |
Property History
| Date | Event | Price | Change | Sq Ft Price |
|---|---|---|---|---|
| 07/30/2024 07/30/24 | Sold | $375,000 | -2.6% | $170 / Sq Ft |
| 06/29/2024 06/29/24 | Pending | -- | -- | -- |
| 06/25/2024 06/25/24 | For Sale | $385,000 | +60.4% | $175 / Sq Ft |
| 06/30/2016 06/30/16 | Sold | $240,000 | -3.6% | $109 / Sq Ft |
| 05/06/2016 05/06/16 | Pending | -- | -- | -- |
| 04/22/2016 04/22/16 | For Sale | $249,000 | -- | $113 / Sq Ft |
Tax History Compared to Growth
Tax History
| Year | Tax Paid | Tax Assessment Tax Assessment Total Assessment is a certain percentage of the fair market value that is determined by local assessors to be the total taxable value of land and additions on the property. | Land | Improvement |
|---|---|---|---|---|
| 2024 | $3,182 | $318,200 | $65,000 | $253,200 |
| 2023 | $3,132 | $313,200 | $65,000 | $248,200 |
| 2022 | $2,837 | $283,700 | $65,000 | $218,700 |
| 2021 | $2,665 | $266,500 | $65,000 | $201,500 |
| 2020 | $2,579 | $257,900 | $65,000 | $192,900 |
| 2019 | $2,501 | $250,100 | $65,000 | $185,100 |
| 2018 | $2,407 | $240,700 | $53,500 | $187,200 |
| 2017 | $2,360 | $236,000 | $53,500 | $182,500 |
| 2016 | $2,307 | $230,700 | $53,500 | $177,200 |
| 2014 | $2,207 | $220,700 | $53,500 | $167,200 |
| 2013 | $2,134 | $213,400 | $53,500 | $159,900 |
Agents Affiliated with this Home
-

Seller's Agent in 2024
Mike Frampton
Indiana Integrity REALTORS
(765) 426-6552
7 in this area
63 Total Sales
-

Buyer's Agent in 2024
Amy Junius-Humbaugh
F.C. Tucker/Shook
(765) 714-1499
44 in this area
169 Total Sales
-
L
Seller's Agent in 2016
Lauren Alexander
Keller Williams Lafayette
(765) 543-5947
66 in this area
286 Total Sales
Map
Source: Indiana Regional MLS
MLS Number: 202423358
APN: 79-07-06-228-006.000-034
- 3467 Brixford Ln
- 3449 Brixford Ln
- 3674 Wakefield Dr
- 3500 Burnley Dr
- 3312 Shrewsbury Dr
- 3420 Burnley Dr
- 3507 Wakefield Dr
- 3624 Senior Place
- 3631 Senior Place
- 3515 Hamilton St
- 4346 Blithedale Dr
- 3437 Covington St
- 148 Endurance Dr
- 70 Steuben Ct
- 220 Wood Dale St
- 344 Rosebank Ln
- 4343 Fossey St
- 10 Steuben Ct
- 534 Lagrange St
- 3203 Jasper St
