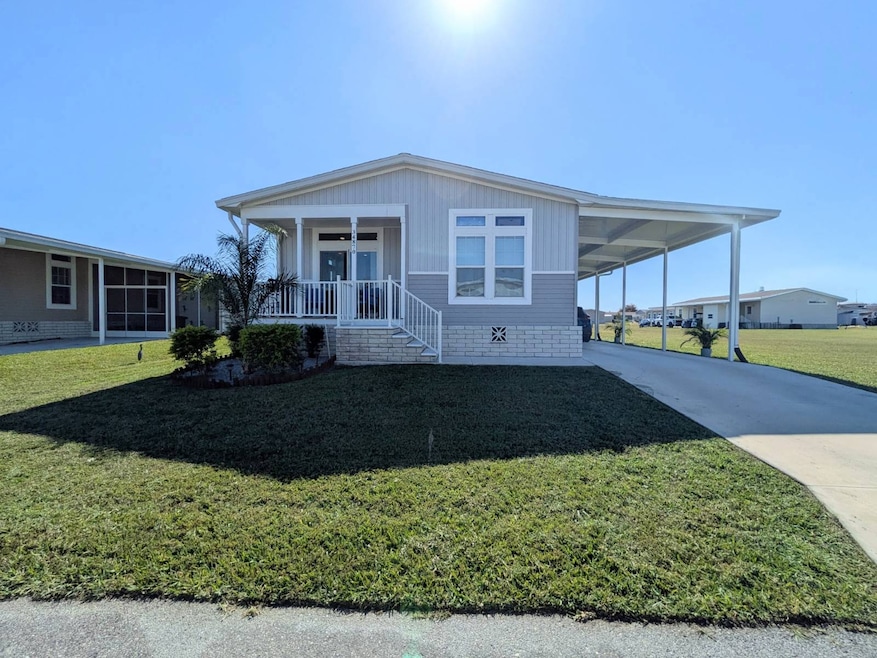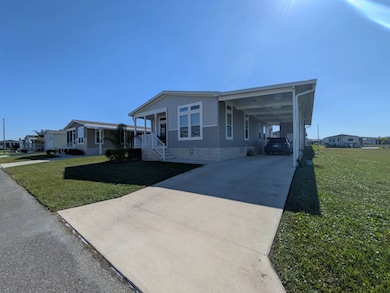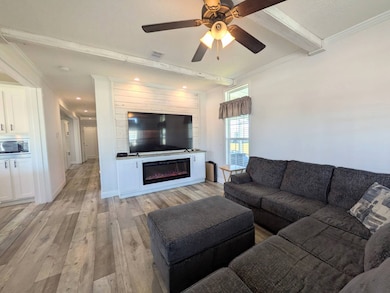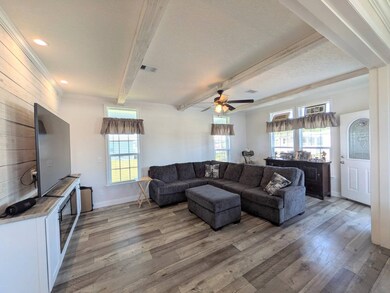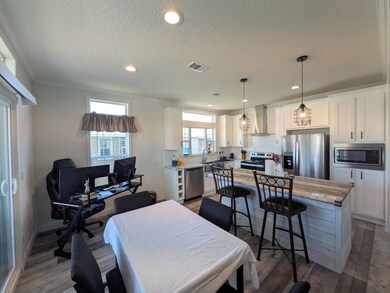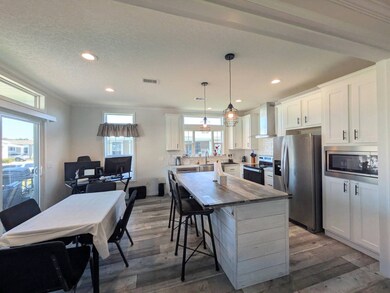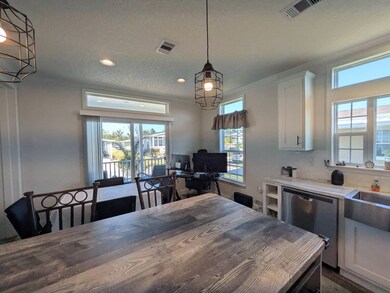34870 Minnow Ln Zephyrhills, FL 33541
Estimated payment $938/month
Highlights
- Fitness Center
- Active Adult
- Open Floorplan
- Heated Pool and Spa
- Gated Community
- Clubhouse
About This Home
2022 Modern Farmhouse Manufactured Home with Three Bedrooms, Two Bathrooms and Indoor Laundry Room. The Open Concept Living Area and Tray Ceilings Add Size to the Spacious 1352 Sq. Ft Home. The Kitchen has a Large Center Island, Wrap Around Countertops and Cabinets, with a Built in Wine Rack, Modern Farmhouse Light Fixtures, and Stainless-Steel Appliances. Kitchen Appliances Include Refrigerator, Dishwasher, Stove/Oven, and Microwave. The Dining Area has Sliding Glass Doors that Lead to the Front Porch. The Large Living Room Has a Built in Fireplace. The Master Bedroom is Large Enough to Fit a King Size Bed and Features an En Suite Bathroom and a Walk In Closet. The Master Bathroom Has a Step in Shower, Large Vanity with Two Sinks and Plenty of Cabinets. The Second and Third Bedrooms Both Offer Plenty of Space and Have Large Closets. The Guest Bathroom has a Bathtub with Shower Combo. The Large Indoor Laundry Room Includes the Full-Size Washer and Dryer. The Long Driveway with Carport Can Fit at Least Three Vehicles and Still Has Space for a Covered Sitting Area. There is an Attached Storage Shed Under the Carport. This Home is on Leased Land with Monthly Fees of $791. This Fee Includes the Real Estate Pass Through Tax and Use of Crystal Lake Amenities. Waterfront Amenities Include Pool with Spa/Hot Tub, Picnic/ BBQ Area, Shuffleboard Courts, Bocce Ball, Horseshoes, Putting Green, Fishing Ponds, Fitness Center, Clubhouse That Hosts Plenty of Activities with a Library, Billiards, Game Room. Crystal Lake Community Has a Dog Park and Boat/RV Storage. Two Pets Allowed. One Person Must Be Over 55 Years Old, Other Residents Must Be Over 45 years Old. Crystal Lake is Conveniently Located Close to Shopping, Dining, Entertainment, Medical Centers, and More. While all information is considered reliable, we encourage prospective buyers to conduct their own personal inspections for a comprehensive understanding of the property's condition and measurements. Please note that American Mobile Home Sales of Tampa Bay Inc. cannot guarantee the accuracy of this information. As a buyer, you will be responsible for all closing costs, sales tax, and title transfer fees associated with the purchase. The buyer assumes full responsibility for obtaining all current rates for lot rent, fees, and any pass-on costs, as well as to familiarize yourself with the lease agreement and community regulations. For these details, please reach out to the community or park manager directly. American Mobile Home Sales of Tampa Bay Inc. is not responsible for quoting said fees or policies.
Property Details
Home Type
- Mobile/Manufactured
Year Built
- Built in 2022
Lot Details
- Land Lease of $782
Home Design
- Vinyl Siding
Interior Spaces
- 1,352 Sq Ft Home
- Open Floorplan
- Living Room
- Dining Room
Kitchen
- Oven
- Microwave
- Dishwasher
- Stainless Steel Appliances
Bedrooms and Bathrooms
- 3 Bedrooms
- Primary Bedroom on Main
- En-Suite Primary Bedroom
- Walk-In Closet
- 2 Full Bathrooms
Laundry
- Laundry Room
- Dryer
- Washer
Parking
- Carport
- Driveway
Pool
- Heated Pool and Spa
- Heated In Ground Pool
- Child Gate Fence
Outdoor Features
- Deck
- Covered Patio or Porch
- Shed
Utilities
- Central Air
- Heat Pump System
Community Details
Overview
- Active Adult
- Crystal Lake Community
Amenities
- Clubhouse
- Recreation Room
- Laundry Facilities
Recreation
- Tennis Courts
- Fitness Center
- Community Pool
Pet Policy
- Pets Allowed
Security
- Gated Community
Map
Home Values in the Area
Average Home Value in this Area
Property History
| Date | Event | Price | List to Sale | Price per Sq Ft |
|---|---|---|---|---|
| 11/16/2025 11/16/25 | For Sale | $149,500 | -- | $111 / Sq Ft |
Source: My State MLS
MLS Number: 11607401
- 34894 Minnow Ln
- 34834 Minnow Ln Unit 788
- 34887 Silver King Dr
- 34866 Silver King Dr Unit 812
- 34842 Silver King Dr Unit 814
- 34873 Broad Bill Ln Unit 728
- 34833 Double Eagle Ct
- 34934 Broad Bill Ln
- 34975 Broad Bill Ln
- 34903 Double Eagle Ct
- 34907 Double Eagle Ct
- 34719 Sturgeon Loop
- 34883 Blue Starling St
- 34806 Blue Starling St
- 34982 Broad Bill Ln
- 34882 Blue Starling St Unit 706
- 34829 Panfish Place
- 34723 Sturgeon Loop
- 34916 Blue Starling St
- 4753 Lark Haven Place
- 34873 Minnow Ln Unit 779
- 34866 Silver King Dr Unit 812
- 34842 Silver King Dr Unit 814
- 34815 Silver King Dr Unit 805
- 34904 Robins Song Rd Unit 829
- 34857 Robins Song Rd Unit 843
- 34882 Blue Starling St Unit 706
- 34669 Ballyhoo Dr Unit 884
- 35045 Cynthia Ave
- 34628 Ballyhoo Dr Unit 876
- 34616 Ballyhoo Dr Unit 875
- 34604 Ballyhoo Dr Unit 874
- 4542 Tangelo Dr
- 4301 Gopher Key Cir
- 5353 Passing Pine Ln
- 5530 S Sparrow Hawk Ct
- 5533 Autumn Shire Dr
- 4394 Sailplane Ct
- 34161 Rogallo Ln
- 4407 Paraglider Place
