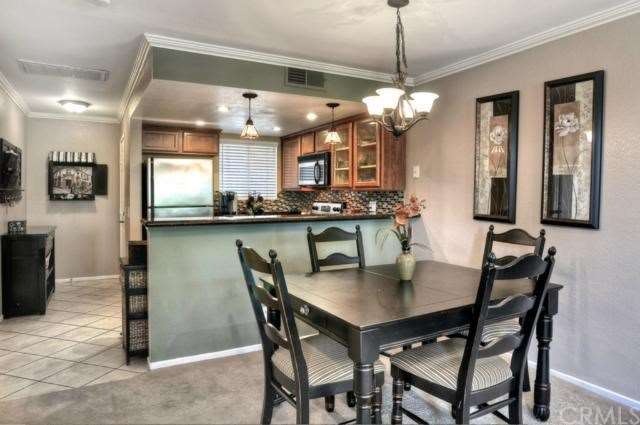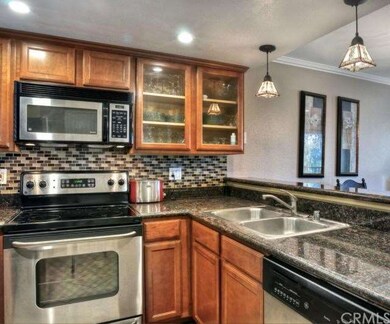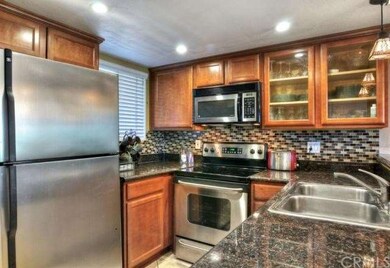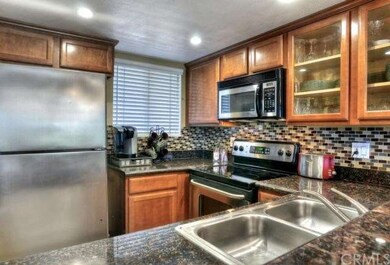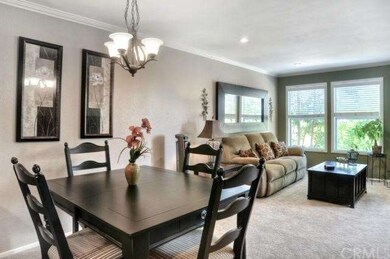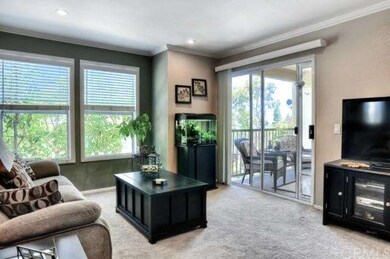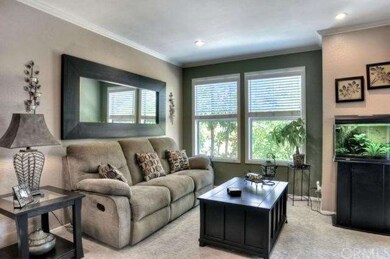
3488 Hathaway Ave Unit 250 Long Beach, CA 90815
Traffic Circle NeighborhoodHighlights
- Fitness Center
- In Ground Pool
- Ocean Side of Freeway
- Stanford Middle School Rated A-
- Panoramic View
- Gated Community
About This Home
As of May 2021RARELY ON THE MARKET!Most sought after LOCATION in the Exclusive Gated Community,"The Palms"!Pinnacle of the Community is the Prestegious 3488 building!Desired for it's Stunning City Light Views & Serene LOCATION @top of hill.NO HATHAWAY OR REDONDO AVE TRAFFIC!Enjoy sunsets sipping your favorite beverage with an endless sea of lights!HIGHLY UPGRADED home features a remodeled kitchen with granite counters,jaw-dropping glass tile backsplash,stunning pendant lights,recessed lighting & stainless appliances! Upgraded carpeting with soft cushion under foot,Upgraded recessed lighting with dim feature,smooth ceilings,crown moulding,double pane windows,large walk-in closet & PRIVATE LAUNDRY closet!Central Air/Heat!Well Appointed Master Bath with custom cabinetry,granite counters,expansive mirros,oversized newer glazed finished tub!GARAGE!GARAGE!GARAGE-includes space for storage!Pet Friendly community.Tropical landscape settings include Pool, Spa,Barbeque,Outdoor Showers/Bathrooms & a Fitness Center with flat screet TV!Clubhouse is a perfect choice when you want to expand the guest list!Parking permit allows an additional parking opportunity!90815 ZIP CODE!!!Close to shopping,restaurants,beaches,freeways & more! THIS ONE IS A 10+ WOW! HURRY!!
Last Agent to Sell the Property
Coldwell Banker Realty License #01389738 Listed on: 09/04/2013

Last Buyer's Agent
Christina McKay
Keller Williams Coastal Prop. License #01887798
Property Details
Home Type
- Condominium
Est. Annual Taxes
- $5,480
Year Built
- Built in 1990
Lot Details
- Property fronts a private road
- Two or More Common Walls
- Wrought Iron Fence
- Privacy Fence
HOA Fees
- $265 Monthly HOA Fees
Parking
- 1 Car Garage
- Parking Available
- Up Slope from Street
- Assigned Parking
- Controlled Entrance
Property Views
- Panoramic
- City Lights
- Woods
- Mountain
Home Design
- Mediterranean Architecture
- Planned Development
- Slab Foundation
- Fire Rated Drywall
- Spanish Tile Roof
- Wood Siding
- Partial Copper Plumbing
- Stucco
Interior Spaces
- 782 Sq Ft Home
- 1-Story Property
- Open Floorplan
- Recessed Lighting
- Double Pane Windows
- Panel Doors
- Living Room Balcony
- Dining Room
- Intercom
- Granite Countertops
Flooring
- Carpet
- Tile
Bedrooms and Bathrooms
- 1 Primary Bedroom on Main
- Walk-In Closet
- Dressing Area
- 1 Full Bathroom
Laundry
- Laundry Room
- Washer and Electric Dryer Hookup
Pool
- In Ground Pool
- Spa
Outdoor Features
- Ocean Side of Freeway
- Patio
- Exterior Lighting
- Front Porch
Location
- Property is near a clubhouse
Utilities
- Central Heating and Cooling System
- Sewer Paid
Listing and Financial Details
- Tax Lot 1
- Tax Tract Number 48771
- Assessor Parcel Number 7219024097
Community Details
Overview
- 125 Units
- Bamboo
Amenities
- Outdoor Cooking Area
- Community Barbecue Grill
- Clubhouse
- Meeting Room
Recreation
- Fitness Center
- Community Pool
- Community Spa
Pet Policy
- Pets Allowed
- Pet Size Limit
Security
- Controlled Access
- Gated Community
- Carbon Monoxide Detectors
- Fire and Smoke Detector
Ownership History
Purchase Details
Home Financials for this Owner
Home Financials are based on the most recent Mortgage that was taken out on this home.Purchase Details
Home Financials for this Owner
Home Financials are based on the most recent Mortgage that was taken out on this home.Purchase Details
Home Financials for this Owner
Home Financials are based on the most recent Mortgage that was taken out on this home.Purchase Details
Home Financials for this Owner
Home Financials are based on the most recent Mortgage that was taken out on this home.Purchase Details
Home Financials for this Owner
Home Financials are based on the most recent Mortgage that was taken out on this home.Purchase Details
Purchase Details
Purchase Details
Purchase Details
Home Financials for this Owner
Home Financials are based on the most recent Mortgage that was taken out on this home.Similar Homes in Long Beach, CA
Home Values in the Area
Average Home Value in this Area
Purchase History
| Date | Type | Sale Price | Title Company |
|---|---|---|---|
| Grant Deed | $398,000 | Ticor Title | |
| Grant Deed | $317,000 | First American Title | |
| Interfamily Deed Transfer | -- | Chicago Title Company | |
| Interfamily Deed Transfer | -- | Orange Coast Title | |
| Grant Deed | $260,000 | Orange Coast Title | |
| Interfamily Deed Transfer | -- | None Available | |
| Interfamily Deed Transfer | -- | Orange Coast Title Company | |
| Grant Deed | $319,000 | Orange Coast Title Company | |
| Grant Deed | $270,000 | Stewart Title Of Ca Inc |
Mortgage History
| Date | Status | Loan Amount | Loan Type |
|---|---|---|---|
| Open | $358,200 | New Conventional | |
| Previous Owner | $298,000 | New Conventional | |
| Previous Owner | $311,258 | FHA | |
| Previous Owner | $171,248 | New Conventional | |
| Previous Owner | $195,000 | New Conventional | |
| Previous Owner | $215,900 | Purchase Money Mortgage |
Property History
| Date | Event | Price | Change | Sq Ft Price |
|---|---|---|---|---|
| 05/28/2021 05/28/21 | Sold | $398,000 | +9.0% | $603 / Sq Ft |
| 04/29/2021 04/29/21 | For Sale | $365,000 | -8.3% | $553 / Sq Ft |
| 04/29/2021 04/29/21 | Off Market | $398,000 | -- | -- |
| 12/16/2016 12/16/16 | Sold | $317,000 | +0.6% | $405 / Sq Ft |
| 11/12/2016 11/12/16 | Pending | -- | -- | -- |
| 11/06/2016 11/06/16 | For Sale | $315,000 | +21.2% | $403 / Sq Ft |
| 10/08/2013 10/08/13 | Sold | $260,000 | 0.0% | $332 / Sq Ft |
| 09/15/2013 09/15/13 | Pending | -- | -- | -- |
| 09/14/2013 09/14/13 | Off Market | $260,000 | -- | -- |
| 09/04/2013 09/04/13 | For Sale | $269,000 | +3.5% | $344 / Sq Ft |
| 08/20/2013 08/20/13 | Pending | -- | -- | -- |
| 08/19/2013 08/19/13 | Off Market | $260,000 | -- | -- |
| 08/19/2013 08/19/13 | For Sale | $269,000 | 0.0% | $344 / Sq Ft |
| 08/15/2013 08/15/13 | Pending | -- | -- | -- |
| 08/09/2013 08/09/13 | For Sale | $269,000 | -- | $344 / Sq Ft |
Tax History Compared to Growth
Tax History
| Year | Tax Paid | Tax Assessment Tax Assessment Total Assessment is a certain percentage of the fair market value that is determined by local assessors to be the total taxable value of land and additions on the property. | Land | Improvement |
|---|---|---|---|---|
| 2025 | $5,480 | $430,805 | $238,134 | $192,671 |
| 2024 | $5,480 | $422,359 | $233,465 | $188,894 |
| 2023 | $5,388 | $414,079 | $228,888 | $185,191 |
| 2022 | $5,055 | $405,960 | $224,400 | $181,560 |
| 2021 | $4,265 | $339,886 | $150,108 | $189,778 |
| 2020 | $4,254 | $336,402 | $148,569 | $187,833 |
| 2019 | $4,204 | $329,806 | $145,656 | $184,150 |
| 2018 | $4,101 | $323,340 | $142,800 | $180,540 |
| 2016 | $3,215 | $269,237 | $103,553 | $165,684 |
| 2015 | $3,085 | $265,194 | $101,998 | $163,196 |
| 2014 | $3,065 | $260,000 | $100,000 | $160,000 |
Agents Affiliated with this Home
-

Seller's Agent in 2021
Beatrix Whipple
Keller Williams Pacific Estate
(562) 972-4336
1 in this area
224 Total Sales
-
J
Seller Co-Listing Agent in 2021
Jennifer Dykema
Think Boutiq Real Estate
-

Buyer's Agent in 2021
Susan Wyant
Keller Williams Pacific Estate
(562) 716-6633
1 in this area
122 Total Sales
-
C
Seller's Agent in 2016
Christina McKay
Keller Williams Coastal Prop.
-

Seller's Agent in 2013
Jose Smith
Coldwell Banker Realty
(562) 209-0990
9 in this area
27 Total Sales
Map
Source: California Regional Multiple Listing Service (CRMLS)
MLS Number: PW13159367
APN: 7219-024-097
- 3424 Hathaway Ave Unit 213
- 3408 Hathaway Ave Unit 301
- 3318 Ridge Park Ct Unit 3
- 3247 E Grant St
- 3527 E Pacific Coast Hwy
- 2241 Grand Ave
- 3950 E De Ora Way
- 2216 Jeans Ct
- 2125 Ridgeview Terrace Dr
- 1749 Grand Ave Unit 4
- 2051 Orizaba Ave Unit 8
- 2292 Euclid Ave
- 4138 E Mendez St Unit 311
- 2950 E 19th St Unit 113
- 4142 E Mendez St Unit 331
- 4144 E Mendez St Unit 115
- 1855 Orizaba Ave Unit 103
- 1775 Freeman Ave Unit 304
- 2125 Temple Ave Unit 2
- 4303 E De Ora Way
