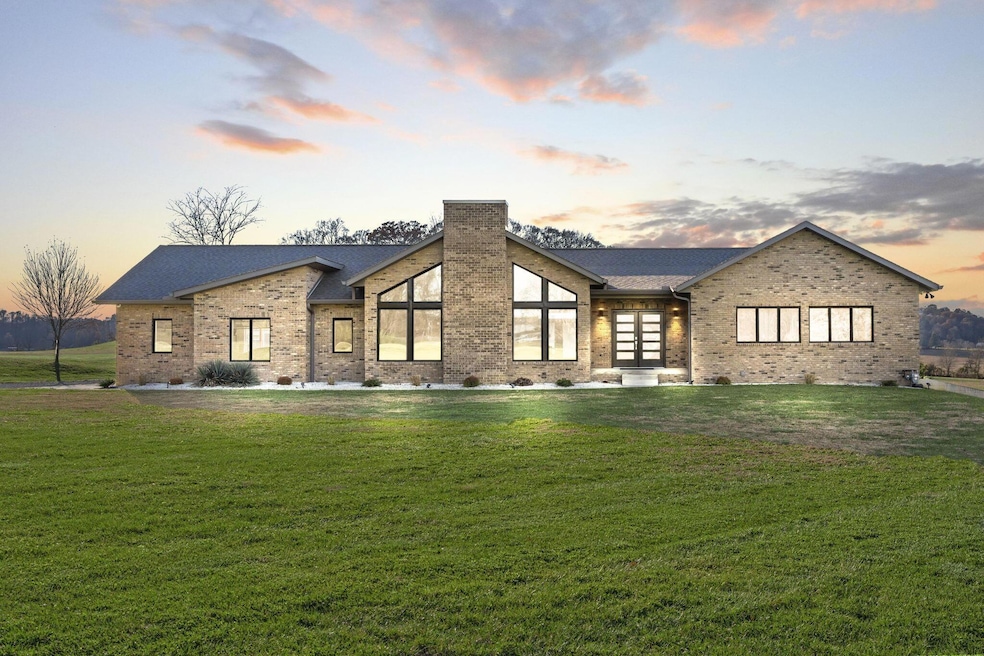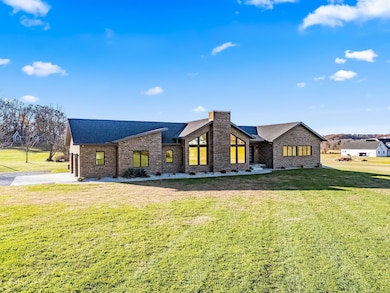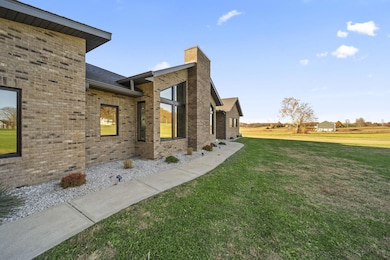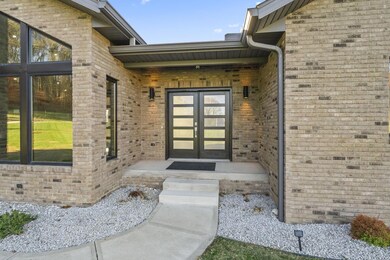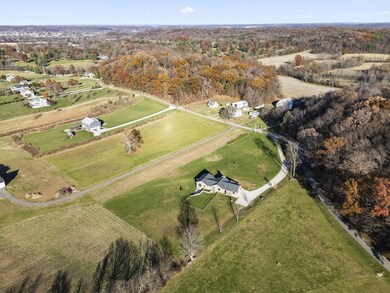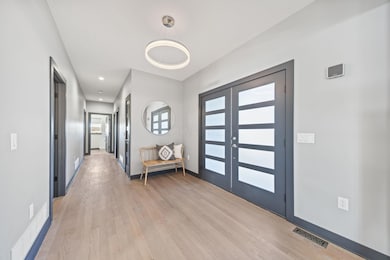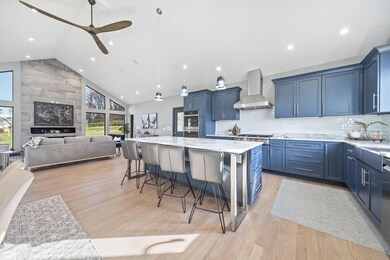3489 Country Club Rd SW Lancaster, OH 43130
Estimated payment $4,966/month
Highlights
- Contemporary Architecture
- Great Room
- Farmhouse Sink
- Wood Flooring
- No HOA
- Walk-In Pantry
About This Home
Custom-built contemporary brick home set on 2.92 acres w/ peaceful views next to the golf course. Over 3,000 square feet of thoughtfully designed space and a layout that feels both open & elevated. Step inside to a bright GR w/ an electric FP and Anderson black oversized windows that frame the property. The kitchen is a showpiece with custom-built maple cabinetry, pull-out LL cabinets, GE double oven, pull-out spice rack, Thor gas stove, farmhouse sink & a huge walk-in pantry. The primary suite is a true retreat with a custom shower, water closet & a urinal. Custom features continue throughout, with red oak flooring for warmth and character. Spacious first-floor laundry w/ utility sink. The walkout basement adds more living space & a rare blend of privacy, craftsmanship & comfort.
Open House Schedule
-
Friday, November 21, 20253:00 to 5:00 pm11/21/2025 3:00:00 PM +00:0011/21/2025 5:00:00 PM +00:00Add to Calendar
-
Saturday, November 22, 202510:00 am to 12:00 pm11/22/2025 10:00:00 AM +00:0011/22/2025 12:00:00 PM +00:00Add to Calendar
Home Details
Home Type
- Single Family
Est. Annual Taxes
- $7,419
Year Built
- Built in 2020
Lot Details
- 2.92 Acre Lot
- Fenced Yard
- Sloped Lot
Parking
- 2 Car Attached Garage
- Side or Rear Entrance to Parking
- Garage Door Opener
Home Design
- Contemporary Architecture
- Ranch Style House
- Brick Exterior Construction
- Poured Concrete
Interior Spaces
- 2,932 Sq Ft Home
- Gas Log Fireplace
- Insulated Windows
- Great Room
- Wood Flooring
Kitchen
- Walk-In Pantry
- Double Oven
- Gas Range
- Microwave
- Dishwasher
- Farmhouse Sink
Bedrooms and Bathrooms
- 3 Main Level Bedrooms
Laundry
- Laundry on main level
- Electric Dryer Hookup
Basement
- Walk-Out Basement
- Basement Fills Entire Space Under The House
- Recreation or Family Area in Basement
Outdoor Features
- Patio
Utilities
- Forced Air Heating and Cooling System
- Heating System Uses Gas
- Well
- Private Sewer
Community Details
- No Home Owners Association
Listing and Financial Details
- Assessor Parcel Number 01-80069-660
Map
Home Values in the Area
Average Home Value in this Area
Tax History
| Year | Tax Paid | Tax Assessment Tax Assessment Total Assessment is a certain percentage of the fair market value that is determined by local assessors to be the total taxable value of land and additions on the property. | Land | Improvement |
|---|---|---|---|---|
| 2024 | $18,030 | $194,920 | $20,690 | $174,230 |
| 2023 | $7,458 | $194,920 | $20,690 | $174,230 |
| 2022 | $7,556 | $194,920 | $20,690 | $174,230 |
| 2021 | $639 | $15,310 | $15,310 | $0 |
| 2020 | $643 | $15,310 | $15,310 | $0 |
| 2019 | $559 | $15,310 | $15,310 | $0 |
| 2018 | $581 | $17,860 | $17,860 | $0 |
| 2017 | $0 | $15,040 | $15,040 | $0 |
Property History
| Date | Event | Price | List to Sale | Price per Sq Ft |
|---|---|---|---|---|
| 11/19/2025 11/19/25 | For Sale | $824,900 | -- | $281 / Sq Ft |
Purchase History
| Date | Type | Sale Price | Title Company |
|---|---|---|---|
| Survivorship Deed | $540 | None Available | |
| Quit Claim Deed | -- | None Available |
Source: Columbus and Central Ohio Regional MLS
MLS Number: 225043567
APN: 01-80069-660
- 3597 Country Club Rd SW
- 3665 Country Club Rd SW
- 3629 Country Club Rd SW
- 941 Wagner Dr SW
- 1430 Hamburg Rd SW
- 1590 Hamburg Rd SW
- 0 Mill Rd SW
- 2241 Brookside Dr
- 4300 Bis Rd SW
- 513 Ross Rd SE
- 1406 S Broad St
- 0 Bis Rd SW Unit 225005143
- 2300 Stonewall Cemetery Rd SW
- 2135 Hamburg Rd SW
- 126 Twin Creek Way
- 0 Hamburg Rd SW
- 0 Highland Ave
- 121 Sunset Dr
- 509 Tarkiln Rd SE
- 918 2nd St
- 154 Littlebrook Dr
- 929 3rd St
- 708 S Broad St
- 430 Williamsburg Ln NW
- 1179 Dornoch Dr
- 343 Whiley Ave
- 123 N Broad St
- 617 E Main St Unit A
- 805 E Wheeling St
- 724 N Columbus St Unit 724
- 601 E 5th Ave
- 193 Lake St Unit 193 1/2 Unit 1
- 1733 Bellmeadow Dr
- 250 Hillcrest Dr
- 1237 Watermark Dr
- 1300 Community Way
- 1545 Timbertop St
- 2753 Michaelsway Ave
- 1250 Sheridan Dr
- 1420 Laura Ave
