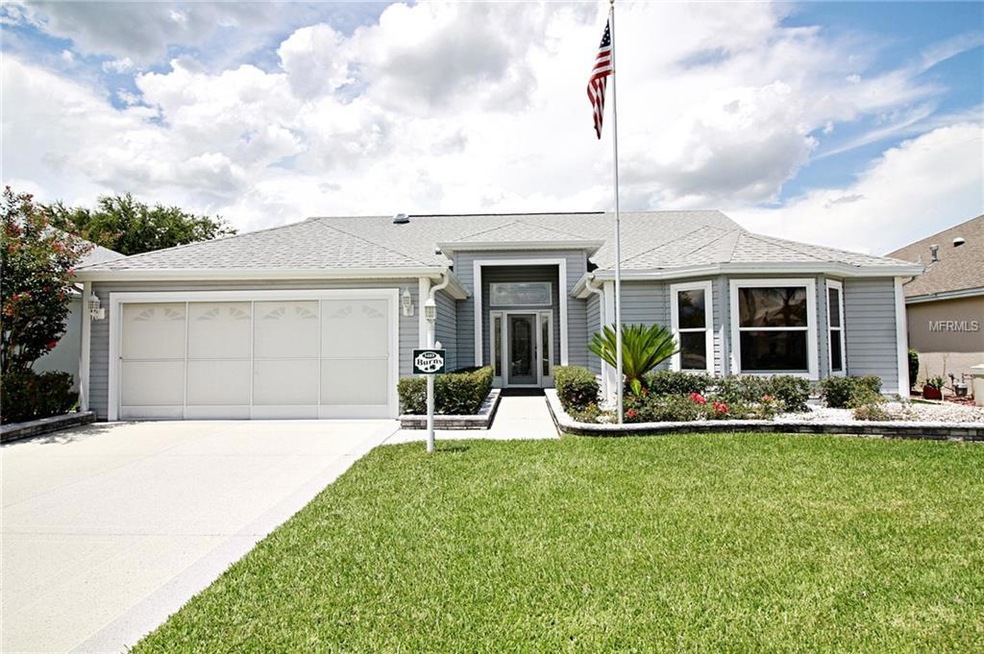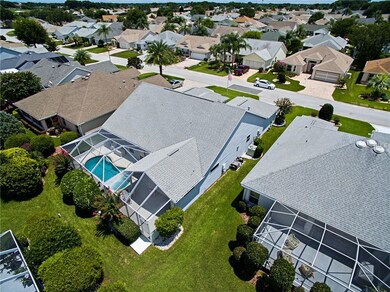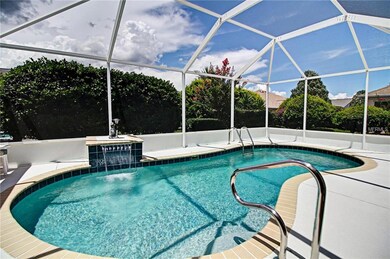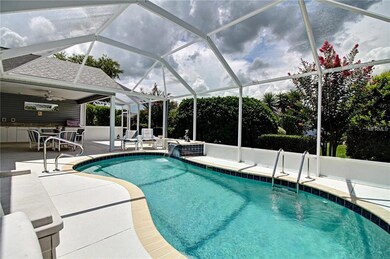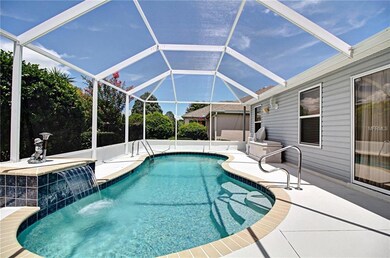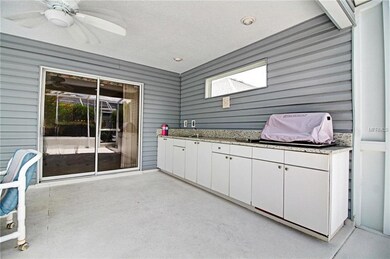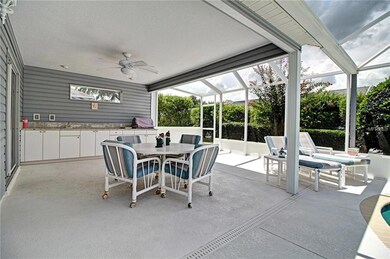3489 Galesburg Ct The Villages, FL 32162
Village of Glenbrook NeighborhoodEstimated Value: $443,000 - $484,000
Highlights
- In Ground Pool
- Outdoor Kitchen
- No HOA
- Cathedral Ceiling
- Stone Countertops
- Ceramic Tile Flooring
About This Home
As of November 2017GREAT LOCATION! HEATED POOL! SUMMER KITCHEN! EXPANDED LANTANA FLOORPLAN (Juniper). As you roll up to this STUNNING home, the DESIGNER drive & walkway and PROFESSIONALLY designed landscaping with wall and rock mulch will set your expectations high.....you won't be disappointed! Enter through the leaded glass door, w/ matching sidelights and transom; check out the coat closet in the foyer! The 10' CEILINGS add to the spacious feel of the living and dining area of this already expanded home.....tiled in all living areas. The kitchen is BEYOND GORGEOUS.....GRANITE COUNTERS, plentiful richly hued cherry cabinetry which extends into the breakfast nook with a mounted, flat screen TV, DOUBLE BUILT-IN OVENS, all UPGRADED STAINLESS STEEL APPLIANCES; overhead & under cabinet lighting, DOUBLE GOURMET SINK AND FIXTURES. Just off the kitchen is an office with L-shaped, built in desk and a large storage/linen closet. The Master suite includes the OVERSIZED bedroom, LARGE CALIFORNIA CLOSET, CHERRY CABINETS w/ DOUBLE VANITIES, BATH TUB as well as a WALK-IN SHOWER.....all tiled. Guests will have a private suite with two large bedrooms, one with a BAY WINDOW and tiled, tub/shower combination in the bath. READY FOR A SWIM? The lanai covers the entire rear of the home with landscaped privacy surrounding the LARGE, STUNNING POOL and WATERFALL. Plenty of room for entertaining from your SUMMER KITCHEN/BAR. The heat and air conditioning have been updated the bond balance is a mere $675.27. ALARM SYSTEM AND MUSIC THROUGHOUT!
Home Details
Home Type
- Single Family
Est. Annual Taxes
- $2,078
Year Built
- Built in 2001
Lot Details
- 6,660 Sq Ft Lot
- Irrigation
Parking
- 2 Car Garage
- Garage Door Opener
Home Design
- Slab Foundation
- Shingle Roof
- Siding
Interior Spaces
- 2,120 Sq Ft Home
- Cathedral Ceiling
- Ceiling Fan
- Fire and Smoke Detector
- Dryer
Kitchen
- Built-In Oven
- Microwave
- Dishwasher
- Stone Countertops
Flooring
- Carpet
- Ceramic Tile
Bedrooms and Bathrooms
- 3 Bedrooms
- 2 Full Bathrooms
Outdoor Features
- In Ground Pool
- Outdoor Kitchen
Mobile Home
- Mobile Home Model is EXP LANTANA
Utilities
- Central Heating and Cooling System
- Gas Water Heater
Community Details
- No Home Owners Association
- $146 Other Monthly Fees
- The Villages Subdivision
- The community has rules related to deed restrictions
Listing and Financial Details
- Legal Lot and Block 129 / 39/129
- Assessor Parcel Number D04H129
- $347 per year additional tax assessments
Ownership History
Purchase Details
Home Financials for this Owner
Home Financials are based on the most recent Mortgage that was taken out on this home.Purchase Details
Home Financials for this Owner
Home Financials are based on the most recent Mortgage that was taken out on this home.Home Values in the Area
Average Home Value in this Area
Purchase History
| Date | Buyer | Sale Price | Title Company |
|---|---|---|---|
| Hultman Jayne A | $350,000 | None Available | |
| Jayne H Hultman Revocable Trust | $10 | Freedom Title |
Mortgage History
| Date | Status | Borrower | Loan Amount |
|---|---|---|---|
| Open | Hultman Jayne A | $280,000 | |
| Closed | Jayne H Hultman Revocable Trust | $280,000 |
Property History
| Date | Event | Price | List to Sale | Price per Sq Ft |
|---|---|---|---|---|
| 08/17/2018 08/17/18 | Off Market | $350,000 | -- | -- |
| 11/17/2017 11/17/17 | Sold | $350,000 | -7.7% | $165 / Sq Ft |
| 10/08/2017 10/08/17 | Pending | -- | -- | -- |
| 07/18/2017 07/18/17 | For Sale | $379,000 | -- | $179 / Sq Ft |
Tax History Compared to Growth
Tax History
| Year | Tax Paid | Tax Assessment Tax Assessment Total Assessment is a certain percentage of the fair market value that is determined by local assessors to be the total taxable value of land and additions on the property. | Land | Improvement |
|---|---|---|---|---|
| 2025 | $3,164 | $291,330 | -- | -- |
| 2024 | $2,931 | $283,120 | -- | -- |
| 2023 | $2,931 | $274,880 | $0 | $0 |
| 2022 | $2,888 | $266,880 | $0 | $0 |
| 2021 | $3,061 | $259,110 | $26,570 | $232,540 |
| 2020 | $3,432 | $280,780 | $0 | $0 |
| 2019 | $3,436 | $274,470 | $0 | $0 |
| 2018 | $3,466 | $269,360 | $15,720 | $253,640 |
| 2017 | $2,941 | $220,290 | $0 | $0 |
| 2016 | $2,879 | $215,760 | $0 | $0 |
| 2015 | $2,904 | $214,260 | $0 | $0 |
| 2014 | $2,908 | $212,560 | $0 | $0 |
Map
Source: Stellar MLS
MLS Number: G4844954
APN: D04H129
- 3473 Sterling St
- 3440 Galesburg Ct
- 3663 Worth Cir
- 3433 Talley Ridge Dr
- 1705 Staunton St
- 1573 Norfolk Ave
- 3312 Barrington Ct Unit 37
- 3300 Barrington Ct
- 3326 Roanoke St
- 3536 Roanoke St
- 3466 Richmond Dr Unit 41
- 1819 Captiva Ct Unit 41
- 3495 Reston Dr
- 0 NE 125th Loop Phase 4
- 0 NE 125th Loop Phase 3
- 1822 Athens Ln
- 3108 Carrollton Ct
- 1258 Weaton Ct
- 1252 Weaton Ct
- 3105 Carrollton Ct
- 3481 Galesburg Ct
- 3497 Galesburg Ct
- 3473 Court
- 3496 Sterling St
- 3505 Galesburg Ct
- 3473 Galesburg Ct Unit 39
- 3504 Sterling St
- 3480 Sterling St
- 3480 Galesburg Ct
- 3472 Galesburg Ct
- 3488 Galesburg Ct
- 3465 Galesburg Ct
- 3513 Galesburg Ct
- 3512 Sterling St
- 3464 Galesburg Ct
- 3472 Sterling St
- 3496 Galesburg Ct
- 3456 Galesburg Ct
- 3520 Sterling St
- 3457 Galesburg Ct
