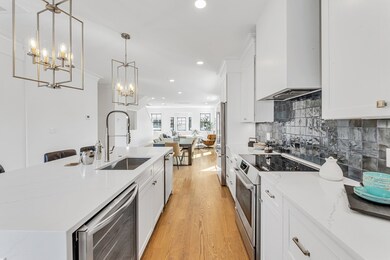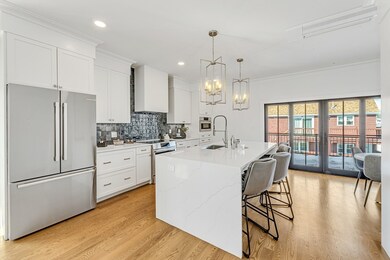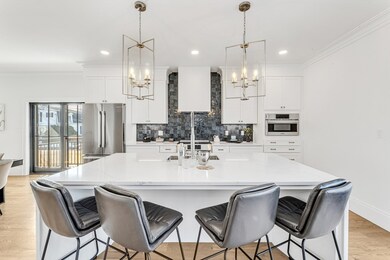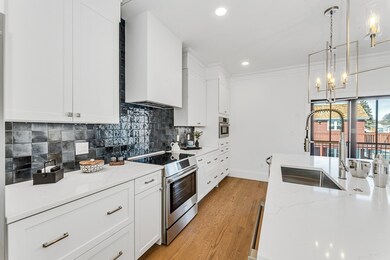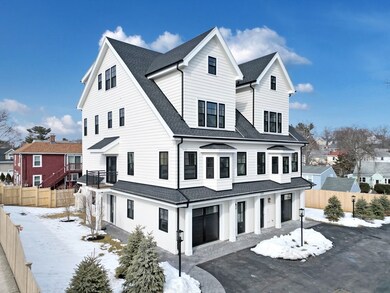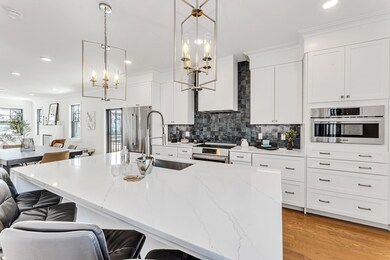
349 Baker St Unit B West Roxbury, MA 02132
West Roxbury NeighborhoodHighlights
- Medical Services
- Landscaped Professionally
- Property is near public transit
- 0.4 Acre Lot
- Deck
- Wood Flooring
About This Home
As of June 2025Only two left! Experience luxury living at its finest in this exceptional 4-bedroom, 3.5-bathroom townhome just off the VFW Parkway! Boasting over three levels of thoughtfully designed space, this home offers an open-concept floor plan flooded with natural light & a perfect balance of modern design and timeless craftsmanship. The show-stopping kitchen is a true highlight, featuring custom counter-to-ceiling cabinetry, exquisite Calacatta Miraggio Gold quartz countertops, top-of-the-line BOSCH appliances & a spacious center island ideal for entertaining. Fine home features: a true primary bedroom suite with custom closets & Spa-like bath, soaring ceilings, fireplaced living room, custom milled woodwork, heated bath floors, multi-zone high-efficient systems, exclusive exterior space, the (2) car garage is 45' long for ample parking + gym/studio space! This coveted location is only minutes to the Boston commuter train, highway access, fine shops, restaurants, and Millennium Park!
Townhouse Details
Home Type
- Townhome
Est. Annual Taxes
- $2,500
Year Built
- Built in 2025
Lot Details
- Near Conservation Area
- Landscaped Professionally
- Sprinkler System
HOA Fees
- $370 Monthly HOA Fees
Parking
- 2 Car Attached Garage
- Tuck Under Parking
- Parking Storage or Cabinetry
- Heated Garage
- Garage Door Opener
- Off-Street Parking
Home Design
- Frame Construction
- Shingle Roof
Interior Spaces
- 2,533 Sq Ft Home
- 3-Story Property
- 1 Fireplace
- Wood Flooring
Kitchen
- Range with Range Hood
- Microwave
- ENERGY STAR Qualified Refrigerator
- ENERGY STAR Qualified Dishwasher
- Wine Refrigerator
- Disposal
Bedrooms and Bathrooms
- 4 Bedrooms
Laundry
- ENERGY STAR Qualified Dryer
- ENERGY STAR Qualified Washer
Outdoor Features
- Deck
Location
- Property is near public transit
- Property is near schools
Utilities
- Forced Air Heating and Cooling System
- Air Source Heat Pump
Listing and Financial Details
- Home warranty included in the sale of the property
- Assessor Parcel Number 1434097
Community Details
Overview
- Association fees include insurance, maintenance structure, ground maintenance, snow removal
- 5 Units
Amenities
- Medical Services
- Shops
Recreation
- Tennis Courts
- Community Pool
- Park
- Jogging Path
- Bike Trail
Similar Homes in the area
Home Values in the Area
Average Home Value in this Area
Property History
| Date | Event | Price | Change | Sq Ft Price |
|---|---|---|---|---|
| 06/09/2025 06/09/25 | Sold | $1,295,000 | 0.0% | $511 / Sq Ft |
| 03/29/2025 03/29/25 | Pending | -- | -- | -- |
| 03/27/2025 03/27/25 | For Sale | $1,295,000 | -- | $511 / Sq Ft |
Tax History Compared to Growth
Agents Affiliated with this Home
-

Seller's Agent in 2025
Kris Macdonald
Insight Realty Group, Inc.
(617) 953-9099
23 in this area
171 Total Sales
-

Seller Co-Listing Agent in 2025
Michael McGuire
Insight Realty Group, Inc.
(617) 839-8944
9 in this area
131 Total Sales
Map
Source: MLS Property Information Network (MLS PIN)
MLS Number: 73350853
- 349 Baker St
- 349 Baker St Unit A
- 381 Baker St
- 1216 Vfw Pkwy Unit 47
- 1214 Vfw Pkwy Unit 37
- 990 Vfw Pkwy Unit 302
- 1100 Vfw Pkwy Unit 202
- 180 Dent St
- 100 Keith St
- 9 Carroll St
- 196 Gardner St Unit 196
- 116 Spring St Unit D2
- 146 Spring St
- 5 Cass St Unit 12
- 615 Lagrange St
- 17 Powell St
- 68 Carroll St
- 57 Glenham St
- 80 Mount Vernon St
- 15 Atlantis St

