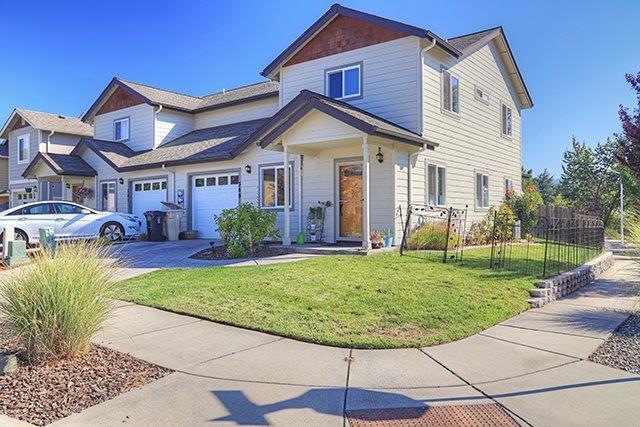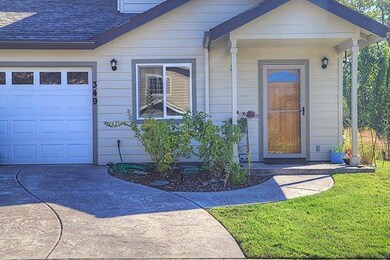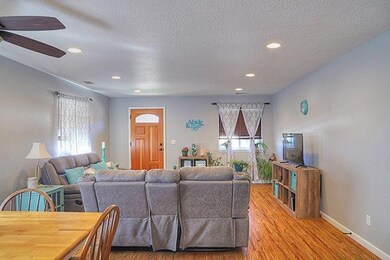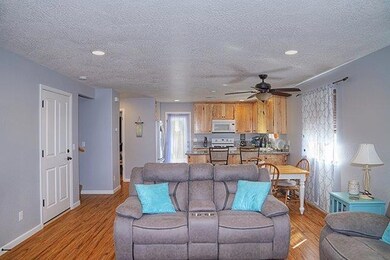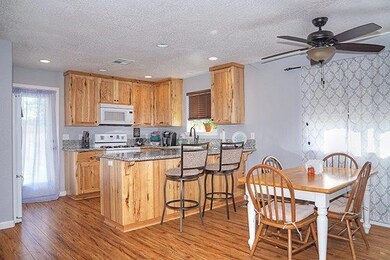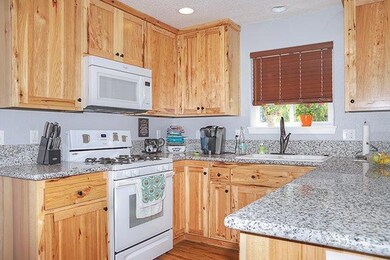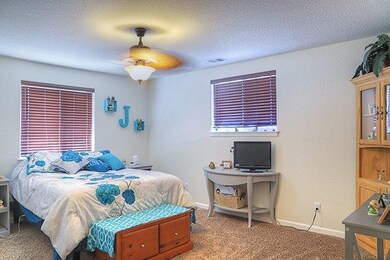
349 Bayou Place Grants Pass, OR 97526
Highlights
- Craftsman Architecture
- Double Pane Windows
- Patio
- Territorial View
- Walk-In Closet
- Shed
About This Home
As of March 2019This Valerian home is move in ready with many quality details. Featuring 1605 sq.ft., 3 bedrooms and 2 full baths. The open concept kitchen has slab granite counters, custom cabinetry, microwave and natural gas range. The natural gas is also hooked up to the back patio for your BBQ. The bathrooms have slab granite countertops, custom cabinetry and tile flooring. Includes a large washer and dryer room upstairs. This subdivision has a common area, pond, wildlife, a bridge and walking trails for your enjoyment. This unit has a share common wall with the neighbor between the garages, and a PUD Association fee of only $94 per year. Anyone considering the purchase of this property should perform their own investigation in to the uses and condition of the property.
Last Agent to Sell the Property
John L Scott Real Estate Grants Pass Brokerage Phone: 541-476-1299 License #200703191 Listed on: 09/20/2018

Last Buyer's Agent
David MacHado
Southern Oregon Real Estate, LLC License #930500176
Home Details
Home Type
- Single Family
Est. Annual Taxes
- $2,198
Year Built
- Built in 2013
Lot Details
- 2,614 Sq Ft Lot
- Level Lot
- Property is zoned R-3, R-3
HOA Fees
- $8 Monthly HOA Fees
Parking
- 1 Car Garage
- Driveway
Home Design
- Craftsman Architecture
- Frame Construction
- Composition Roof
- Concrete Perimeter Foundation
Interior Spaces
- 1,605 Sq Ft Home
- 2-Story Property
- Ceiling Fan
- Double Pane Windows
- Vinyl Clad Windows
- Territorial Views
Kitchen
- Oven
- Range
- Microwave
- Dishwasher
- Disposal
Flooring
- Carpet
- Laminate
- Tile
Bedrooms and Bathrooms
- 3 Bedrooms
- Walk-In Closet
- 2 Full Bathrooms
Home Security
- Carbon Monoxide Detectors
- Fire and Smoke Detector
Outdoor Features
- Patio
- Shed
Schools
- Ft Vannoy Elementary School
- Fleming Middle School
Utilities
- Forced Air Heating and Cooling System
- Heating System Uses Natural Gas
- Water Heater
Community Details
- Built by Valerian Homes
Listing and Financial Details
- Exclusions: Washer and Dryer
- Assessor Parcel Number R346292
Ownership History
Purchase Details
Home Financials for this Owner
Home Financials are based on the most recent Mortgage that was taken out on this home.Purchase Details
Home Financials for this Owner
Home Financials are based on the most recent Mortgage that was taken out on this home.Purchase Details
Home Financials for this Owner
Home Financials are based on the most recent Mortgage that was taken out on this home.Purchase Details
Home Financials for this Owner
Home Financials are based on the most recent Mortgage that was taken out on this home.Purchase Details
Home Financials for this Owner
Home Financials are based on the most recent Mortgage that was taken out on this home.Similar Homes in Grants Pass, OR
Home Values in the Area
Average Home Value in this Area
Purchase History
| Date | Type | Sale Price | Title Company |
|---|---|---|---|
| Warranty Deed | $300,000 | Ticor Title Company Of Or | |
| Warranty Deed | $242,000 | First American Title | |
| Warranty Deed | $224,000 | First American | |
| Warranty Deed | $193,000 | First American | |
| Warranty Deed | $179,000 | First American |
Mortgage History
| Date | Status | Loan Amount | Loan Type |
|---|---|---|---|
| Open | $240,000 | New Conventional | |
| Previous Owner | $193,600 | New Conventional | |
| Previous Owner | $210,000 | New Conventional | |
| Previous Owner | $198,457 | New Conventional | |
| Previous Owner | $104,000 | New Conventional |
Property History
| Date | Event | Price | Change | Sq Ft Price |
|---|---|---|---|---|
| 03/29/2019 03/29/19 | Sold | $242,000 | -8.7% | $151 / Sq Ft |
| 02/05/2019 02/05/19 | Pending | -- | -- | -- |
| 09/19/2018 09/19/18 | For Sale | $265,000 | +18.3% | $165 / Sq Ft |
| 09/15/2017 09/15/17 | Sold | $224,000 | -2.6% | $140 / Sq Ft |
| 07/17/2017 07/17/17 | Pending | -- | -- | -- |
| 06/27/2017 06/27/17 | For Sale | $230,000 | +19.2% | $143 / Sq Ft |
| 05/18/2016 05/18/16 | Sold | $193,000 | 0.0% | $120 / Sq Ft |
| 03/29/2016 03/29/16 | Pending | -- | -- | -- |
| 03/25/2016 03/25/16 | For Sale | $193,000 | +7.8% | $120 / Sq Ft |
| 03/31/2014 03/31/14 | Sold | $179,000 | 0.0% | $117 / Sq Ft |
| 02/27/2014 02/27/14 | Pending | -- | -- | -- |
| 05/03/2013 05/03/13 | For Sale | $179,000 | -- | $117 / Sq Ft |
Tax History Compared to Growth
Tax History
| Year | Tax Paid | Tax Assessment Tax Assessment Total Assessment is a certain percentage of the fair market value that is determined by local assessors to be the total taxable value of land and additions on the property. | Land | Improvement |
|---|---|---|---|---|
| 2024 | $2,490 | $197,980 | -- | -- |
| 2023 | $2,345 | $192,220 | $0 | $0 |
| 2022 | $2,357 | $186,630 | -- | -- |
| 2021 | $2,214 | $181,200 | $0 | $0 |
| 2020 | $2,230 | $175,930 | $0 | $0 |
| 2019 | $2,151 | $170,810 | $0 | $0 |
| 2018 | $2,205 | $165,840 | $0 | $0 |
| 2017 | $2,198 | $161,010 | $0 | $0 |
| 2016 | $1,930 | $156,330 | $0 | $0 |
| 2015 | $2,605 | $151,780 | $0 | $0 |
| 2014 | $118 | $19,680 | $0 | $0 |
Agents Affiliated with this Home
-

Seller's Agent in 2019
Stefan Harris
John L Scott Real Estate Grants Pass
(541) 787-7833
36 Total Sales
-
D
Buyer's Agent in 2019
David MacHado
Southern Oregon Real Estate, LLC
-
S
Seller's Agent in 2017
Shauna Spees
i5 Real Estate
-
M
Seller's Agent in 2016
Monica Hathaway
John L Scott Real Estate Grants Pass
(541) 218-1527
87 Total Sales
-
J
Seller's Agent in 2014
Jeff Crockett
Discover Grants Pass Realty
-
U
Buyer's Agent in 2014
Unknown Member
Map
Source: Oregon Datashare
MLS Number: 102994346
APN: R346292
- 317 SW Bayou Place
- 367 SW Wagner Meadows Dr
- 492 SW Wagner Meadows Dr
- 1820 SW I St
- 3487 SW Leonard St
- 31 SW Leonard St
- 628 SW Sunwood Way
- 53 SW Eastern Ave Unit 53, 55
- 1535 SW Foundry St
- 119 NW Caddis Place
- 437 SW Wildwood Ave
- 47 SW Eastern Ave Unit 8
- 705 Lincoln Rd
- 1634 NW F St
- 1990 SW Betty Ln
- 166 NW Native Run Loop
- 1986 SW Betty Ln
- 102 NW Native Run Loop
- 600 Roguelea Ln
- 1310 SW Jordan St
