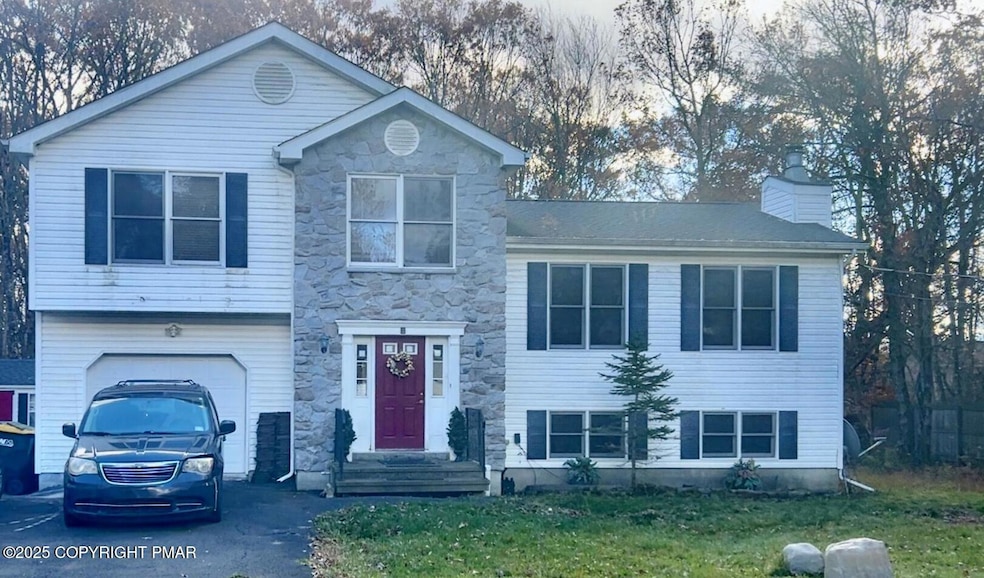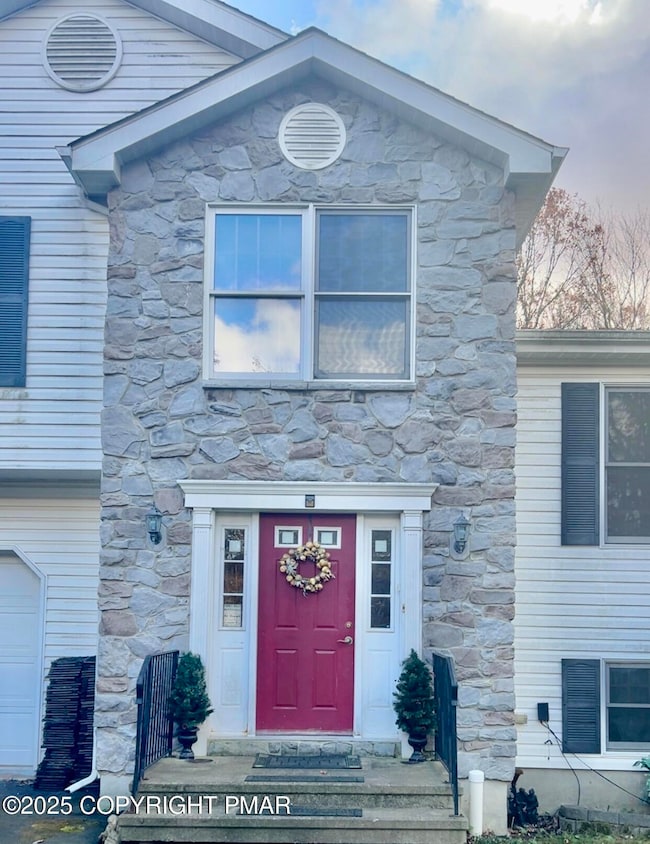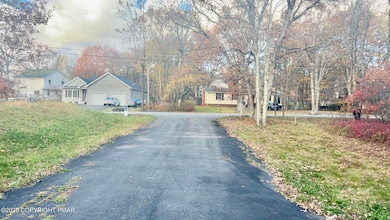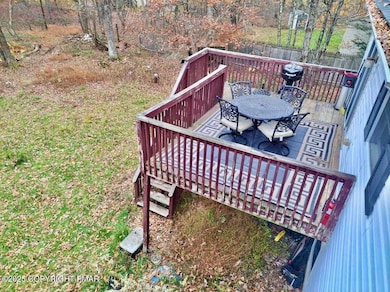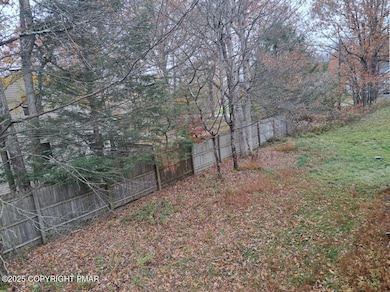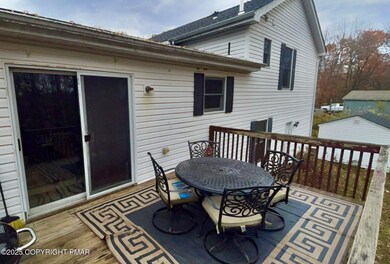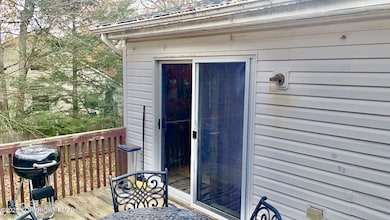349 Butz Ln Scotrun, PA 18355
Estimated payment $2,180/month
Highlights
- Deck
- Wood Flooring
- No HOA
- Pocono Mountain East High School Rated 9+
- Bonus Room
- 1 Car Attached Garage
About This Home
Welcome to this lovely split-level home that blends charm and functionality with a thoughtful layout. Nuzzled in the beautiful scenic Emerald Lakes community just minutes away from Camelback Water Park and Ski resort, this home is brimming with potential! This residence offers a unique floor plan, and a cozy atmoshere that let's the home's character shine through. On the first level there is an open entry foyer area where you have a half bath and a bonus room. Just a few steps down and you're in the generous size, carpeted, finished basement. Then head up to the second level into a spacious livingroom with a big stone fireplace. This home also includes a large eat-in kitchen/dinning room. Off of the kitchen, you have sliding doors leading to a spacious deck which covers the patio area below. On the third level, you'll find three bedrooms including the master bedroom with an ensuite. Great opportunity for STR, primary, or vacation home, you can create a space that reflects your own unique style!
Listing Agent
Sheryl Battle
Coldwell Banker Real Estate Services, LLC License #RS371246 Listed on: 10/29/2025
Home Details
Home Type
- Single Family
Est. Annual Taxes
- $4,031
Year Built
- Built in 2003
Lot Details
- 0.46 Acre Lot
- Level Lot
- Back and Front Yard
Parking
- 1 Car Attached Garage
- Inside Entrance
- Front Facing Garage
- Garage Door Opener
- Driveway
- 3 Open Parking Spaces
Home Design
- Split Level Home
Interior Spaces
- 1,312 Sq Ft Home
- 2-Story Property
- Ceiling Fan
- Stone Fireplace
- Living Room with Fireplace
- Bonus Room
- Storage In Attic
Kitchen
- Eat-In Kitchen
- Electric Range
- Freezer
Flooring
- Wood
- Carpet
- Ceramic Tile
Bedrooms and Bathrooms
- 3 Bedrooms
Finished Basement
- Basement Fills Entire Space Under The House
- Interior Basement Entry
- Laundry in Basement
Outdoor Features
- Deck
- Fire Pit
- Shed
- Outdoor Grill
- Rain Gutters
Utilities
- Cooling Available
- Well
- Septic Tank
Community Details
- No Home Owners Association
Listing and Financial Details
- Assessor Parcel Number 19.2.2.50
Map
Home Values in the Area
Average Home Value in this Area
Tax History
| Year | Tax Paid | Tax Assessment Tax Assessment Total Assessment is a certain percentage of the fair market value that is determined by local assessors to be the total taxable value of land and additions on the property. | Land | Improvement |
|---|---|---|---|---|
| 2025 | $1,030 | $129,080 | $19,360 | $109,720 |
| 2024 | $836 | $129,080 | $19,360 | $109,720 |
| 2023 | $3,282 | $129,080 | $19,360 | $109,720 |
| 2022 | $3,236 | $129,080 | $19,360 | $109,720 |
| 2021 | $3,236 | $129,080 | $19,360 | $109,720 |
| 2020 | $2,783 | $129,080 | $19,360 | $109,720 |
| 2019 | $5,238 | $30,500 | $2,500 | $28,000 |
| 2018 | $5,238 | $30,500 | $2,500 | $28,000 |
| 2017 | $5,299 | $30,500 | $2,500 | $28,000 |
| 2016 | $1,111 | $30,500 | $2,500 | $28,000 |
| 2015 | -- | $30,500 | $2,500 | $28,000 |
| 2014 | -- | $30,500 | $2,500 | $28,000 |
Property History
| Date | Event | Price | List to Sale | Price per Sq Ft |
|---|---|---|---|---|
| 10/29/2025 10/29/25 | For Sale | $349,900 | -- | $267 / Sq Ft |
Purchase History
| Date | Type | Sale Price | Title Company |
|---|---|---|---|
| Deed | $240,000 | Pocono Property Abstract |
Mortgage History
| Date | Status | Loan Amount | Loan Type |
|---|---|---|---|
| Open | $110,000 | Adjustable Rate Mortgage/ARM |
Source: Pocono Mountains Association of REALTORS®
MLS Number: PM-136895
APN: 19.2.2.50
- 316 Deats Ln
- 317 Deats Ln
- 190 Williams Ln
- 221 Williams Ln
- 225 Williams Ln
- 620 Williams Ln
- 622 Williams Ln 622 Ln
- 195 Williams Ln
- 623 Williams
- 509 Butz Ln 509 Ln
- 217 Ln
- 510 Butz Ln 510 Ln
- 616 Williams Ln 616 Ln
- 615 Williams Ln 615 Ln
- 614 Williams Ln 614 Ln
- 798 Sullivan Trail
- 613 Williams Ln 613 Ln
- 130 Granite Rd
- 144 Overland Dr
- 200 W Clover Ct
- 1360 Clover Rd
- 121 Overland Dr
- 3105 Red Fox Ln
- 2129 Wild Laurel Dr
- 2113 Wild Laurel Dr
- 1019 Cricket Ln
- 558 Clearview Dr
- 605 Clearview Dr
- 2437 Grey Birch Ln
- 1242 Shadblow Rd
- 21 Mountain Dr Unit 101
- 179 Hawthorne Ct Unit U179
- 227 Image Dr
- 371 Linden Ct
- 379 Linden Ct
- 172 Shannon Dr
- 19 Ski Side Dr
- 31 Middle Village Way
- 142 Cross Country Ln
- 101 Brook Village Ct
