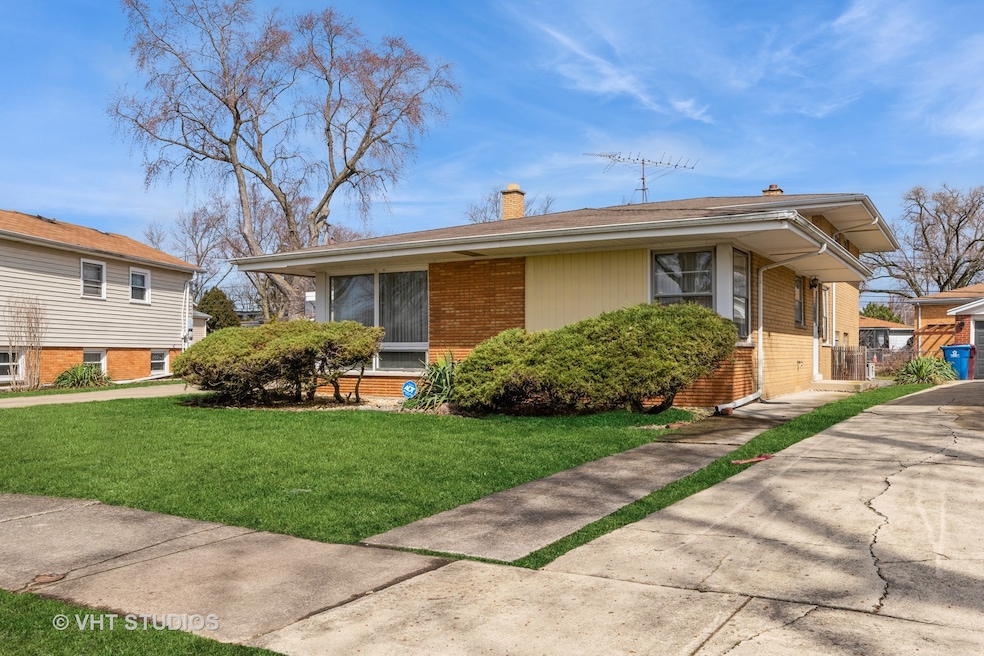
349 Carey Ct Chicago Heights, IL 60411
West End NeighborhoodHighlights
- Wood Flooring
- Double Oven
- Patio
- Homewood-Flossmoor High School Rated A-
- Paneling
- Living Room
About This Home
As of June 2025Nestled in the desirable Bradley Terrace neighborhood, this charming Burnside-built all-brick home offers timeless appeal. Beneath the carpeting, gleaming hardwood floors are believed to be in pristine condition, complemented by beautifully maintained woodwork throughout. No pets have ever lived here! This home is located within the Flossmoor elementary school district, with Marian Catholic High School and Bloom Township High School nearby. Enjoy a cedar fenced backyard for added privacy and an array of recent updates, including a new water heater, new sump pump, and a 5-year-old furnace and A/C. The spacious recreation room provides plenty of room for entertainment, while the gas fireplace adds warmth and charm. Additional highlights include a concrete driveway and hardwood flooring throughout. Don't miss this fantastic opportunity!
Last Agent to Sell the Property
@properties Christie's International Real Estate License #475194129 Listed on: 03/22/2025

Home Details
Home Type
- Single Family
Est. Annual Taxes
- $2,399
Year Built
- Built in 1962
Lot Details
- Lot Dimensions are 53x118x82x121
- Fenced
- Irregular Lot
Parking
- 1 Car Garage
- Driveway
- Parking Included in Price
Home Design
- Split Level Home
- Tri-Level Property
- Brick Exterior Construction
- Asphalt Roof
- Concrete Perimeter Foundation
Interior Spaces
- 1,518 Sq Ft Home
- Paneling
- Attached Fireplace Door
- Gas Log Fireplace
- Window Treatments
- Family Room with Fireplace
- Living Room
- Family or Dining Combination
- Unfinished Attic
Kitchen
- Double Oven
- Cooktop
- Dishwasher
Flooring
- Wood
- Carpet
- Vinyl
Bedrooms and Bathrooms
- 3 Bedrooms
- 3 Potential Bedrooms
- 2 Full Bathrooms
Laundry
- Laundry Room
- Dryer
- Washer
Basement
- Partial Basement
- Finished Basement Bathroom
Outdoor Features
- Patio
- Shed
Utilities
- Forced Air Heating and Cooling System
- Heating System Uses Natural Gas
- Lake Michigan Water
Listing and Financial Details
- Senior Tax Exemptions
- Homeowner Tax Exemptions
- Senior Freeze Tax Exemptions
Ownership History
Purchase Details
Home Financials for this Owner
Home Financials are based on the most recent Mortgage that was taken out on this home.Similar Homes in the area
Home Values in the Area
Average Home Value in this Area
Purchase History
| Date | Type | Sale Price | Title Company |
|---|---|---|---|
| Warranty Deed | $240,000 | None Listed On Document |
Mortgage History
| Date | Status | Loan Amount | Loan Type |
|---|---|---|---|
| Open | $228,000 | New Conventional |
Property History
| Date | Event | Price | Change | Sq Ft Price |
|---|---|---|---|---|
| 06/05/2025 06/05/25 | Sold | $240,000 | -4.0% | $158 / Sq Ft |
| 05/07/2025 05/07/25 | Pending | -- | -- | -- |
| 03/22/2025 03/22/25 | For Sale | $249,900 | -- | $165 / Sq Ft |
Tax History Compared to Growth
Tax History
| Year | Tax Paid | Tax Assessment Tax Assessment Total Assessment is a certain percentage of the fair market value that is determined by local assessors to be the total taxable value of land and additions on the property. | Land | Improvement |
|---|---|---|---|---|
| 2024 | $1,902 | $18,435 | $4,176 | $14,259 |
| 2023 | $2,399 | $18,435 | $4,176 | $14,259 |
| 2022 | $2,399 | $12,931 | $3,631 | $9,300 |
| 2021 | $2,335 | $12,930 | $3,631 | $9,299 |
| 2020 | $2,086 | $12,930 | $3,631 | $9,299 |
| 2019 | $2,357 | $12,859 | $3,267 | $9,592 |
| 2018 | $2,266 | $12,859 | $3,267 | $9,592 |
| 2017 | $2,120 | $12,859 | $3,267 | $9,592 |
| 2016 | $3,445 | $11,103 | $2,904 | $8,199 |
| 2015 | $3,593 | $11,103 | $2,904 | $8,199 |
| 2014 | $2,564 | $11,103 | $2,904 | $8,199 |
| 2013 | $3,344 | $12,678 | $2,904 | $9,774 |
Agents Affiliated with this Home
-
Jamie Prisco

Seller's Agent in 2025
Jamie Prisco
@ Properties
(708) 250-4319
3 in this area
49 Total Sales
-
Jacqui Malizia

Seller Co-Listing Agent in 2025
Jacqui Malizia
@ Properties
(708) 278-2116
2 in this area
20 Total Sales
-
Elener Farland
E
Buyer's Agent in 2025
Elener Farland
Visions Manifested Realty LLC
(312) 589-0674
1 in this area
4 Total Sales
Map
Source: Midwest Real Estate Data (MRED)
MLS Number: 12291409
APN: 32-18-215-031-0000






