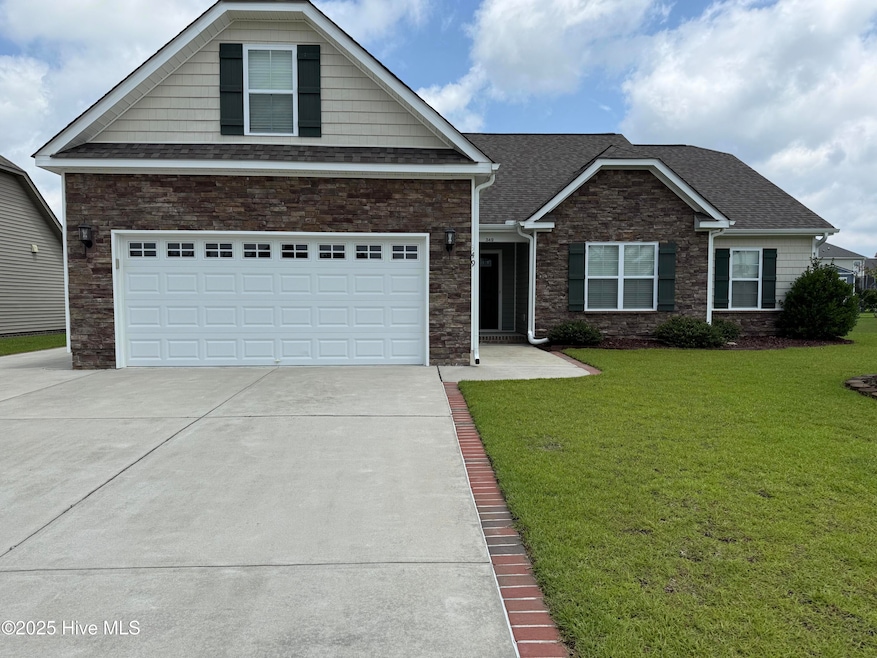
349 Crimson Dr Winterville, NC 28590
Estimated payment $2,101/month
Highlights
- 1 Fireplace
- Covered Patio or Porch
- Family Room
- Bonus Room
- Combination Dining and Living Room
- Carpet
About This Home
Introducing The Ivy Plan--the personification of modern craftsmanship and comfort only had two owners!This highly sought-after home features a thoughtfully designed layout with four spacious bedrooms conveniently situated on the first floor, complemented by two well-appointed bathrooms and an inviting finished bonus room.Designed for both relaxation and entertainment, the open floor plan seamlessly connects the main living areas, making it an ideal space for gatherings. After entertaining, retreat to the master ensuite, where you can unwind in the luxurious soaking tub or enjoy a refreshing experience in the walk-in shower.This home boasts an array of upgrades that elevate its appeal. Enjoy the warm atmosphere created by recessed lighting throughout, while the kitchen showcases elegant granite countertops paired with a stylish tile backsplash.The high-quality stainless-steel appliances are perfect for the aspiring chef. Additionally, the rich hardwood flooring graces the foyer, dining room, great room, kitchen, and nook, creating a cohesive and inviting atmosphere. The master bathroom features durable ceramic tile, adding to the home's overall elegance.This home looks brand new... schedule your showing today!
Home Details
Home Type
- Single Family
Est. Annual Taxes
- $2,144
Year Built
- Built in 2018
HOA Fees
- $17 Monthly HOA Fees
Home Design
- Raised Foundation
- Slab Foundation
- Wood Frame Construction
- Architectural Shingle Roof
- Vinyl Siding
- Stick Built Home
Interior Spaces
- 2,135 Sq Ft Home
- 1-Story Property
- 1 Fireplace
- Blinds
- Family Room
- Combination Dining and Living Room
- Bonus Room
- Carpet
Bedrooms and Bathrooms
- 4 Bedrooms
- 2 Full Bathrooms
Parking
- 2 Car Attached Garage
- Driveway
Schools
- Creekside Elementary School
- A.G. Cox Middle School
- South Central High School
Utilities
- Heat Pump System
- Electric Water Heater
Additional Features
- Covered Patio or Porch
- 0.29 Acre Lot
Community Details
- Keystone Association, Phone Number (252) 355-8884
- Summer Winds Subdivision
Listing and Financial Details
- Assessor Parcel Number 84511
Map
Home Values in the Area
Average Home Value in this Area
Tax History
| Year | Tax Paid | Tax Assessment Tax Assessment Total Assessment is a certain percentage of the fair market value that is determined by local assessors to be the total taxable value of land and additions on the property. | Land | Improvement |
|---|---|---|---|---|
| 2025 | $2,144 | $319,586 | $35,000 | $284,586 |
| 2024 | $2,132 | $319,586 | $35,000 | $284,586 |
| 2023 | $1,705 | $214,173 | $27,500 | $186,673 |
| 2022 | $1,713 | $214,173 | $27,500 | $186,673 |
| 2021 | $1,705 | $214,173 | $27,500 | $186,673 |
| 2020 | $1,715 | $214,173 | $27,500 | $186,673 |
| 2019 | $1,493 | $192,103 | $27,500 | $164,603 |
| 2018 | $204 | $27,500 | $27,500 | $0 |
Property History
| Date | Event | Price | Change | Sq Ft Price |
|---|---|---|---|---|
| 06/23/2025 06/23/25 | For Sale | $349,750 | +9.3% | $164 / Sq Ft |
| 06/10/2022 06/10/22 | Sold | $320,000 | +1.6% | $153 / Sq Ft |
| 05/09/2022 05/09/22 | Pending | -- | -- | -- |
| 05/06/2022 05/06/22 | For Sale | $314,900 | +40.0% | $150 / Sq Ft |
| 04/05/2019 04/05/19 | Sold | $225,000 | +3.7% | $111 / Sq Ft |
| 03/11/2019 03/11/19 | Pending | -- | -- | -- |
| 08/29/2018 08/29/18 | For Sale | $217,000 | -- | $107 / Sq Ft |
Purchase History
| Date | Type | Sale Price | Title Company |
|---|---|---|---|
| Warranty Deed | $220,000 | None Available |
Mortgage History
| Date | Status | Loan Amount | Loan Type |
|---|---|---|---|
| Open | $256,000 | New Conventional | |
| Closed | $0 | Purchase Money Mortgage |
Similar Homes in Winterville, NC
Source: Hive MLS
MLS Number: 100515178
APN: 084511
- 2726 Eliana Ln Unit 36436777
- 254 Magnolia Dr
- 109 Magnolia Dr
- 363 Eliza Way
- 2620 Delilah Dr
- 2627 Delilah Dr
- 3032 Edward Ct Unit B
- 1524 Stonebriar Dr
- 97 Cooper St
- 2435 Kodiak Dr
- 573 Villa Grande Dr
- 2803 Haley Ct Unit B
- 2752 Chalet Cir
- Aberdeen Plan at Villa Grande
- Galen Plan at Villa Grande
- Booth Plan at Villa Grande
- 227 Blount St
- 2626 Delilah Dr
- 208 Cooper St
- 497 Holly Grove Dr
- 333 Daisy Ln
- 2503 East St Unit B
- 2305 Vineyard Dr Unit A2
- 2375 Vineyard Dr
- 2375 Vineyard Dr Unit H2
- 2355 Vineyard Dr Unit F8
- 1000 Sebring Dr
- 3979 Sterling Pointe Dr Unit Mmm4
- 214 Wyndham Cir
- 709 Patton Cir
- 709 Spring Run Rd
- 3717 Oak Leaf Way
- 2205 Rhinestone Dr
- 589 S Square Dr
- 3709 Oak Leaf Way
- 2104 Cherrytree Ln
- 308 S Pointe Dr Unit B
- 3826 Sterling Pointe Dr Unit N1
- 3904 Pensacola Dr
- 409 Ophelia Way






