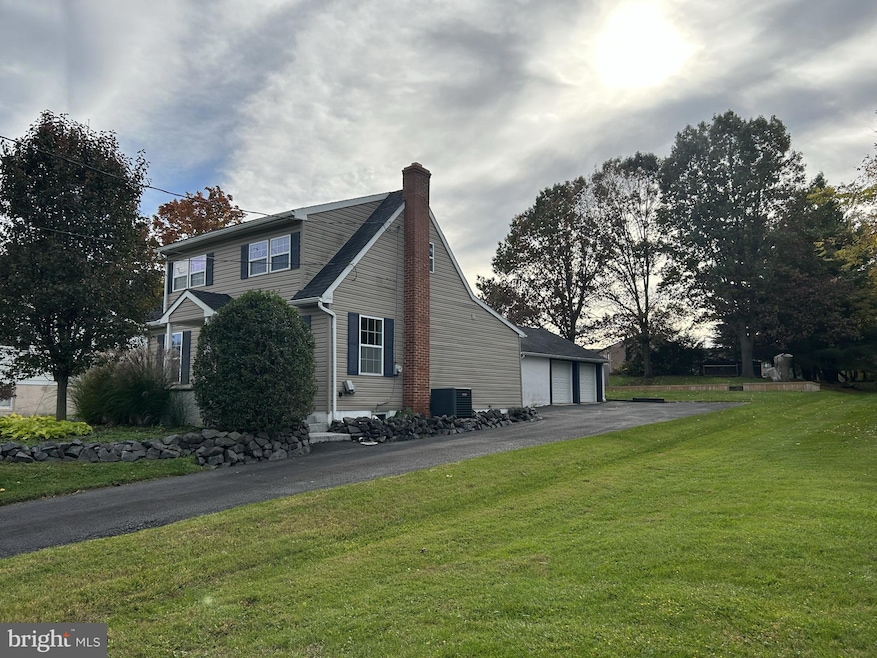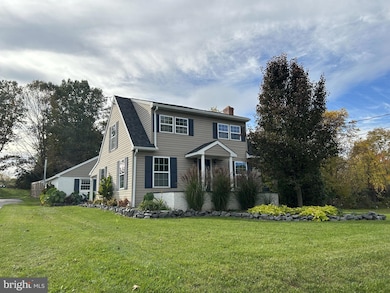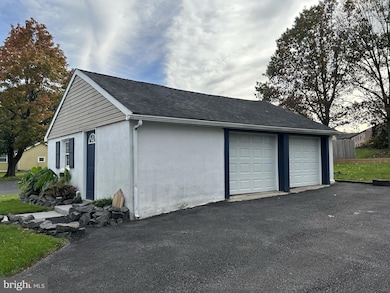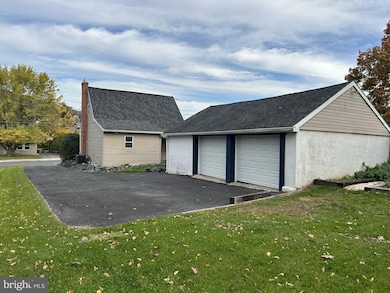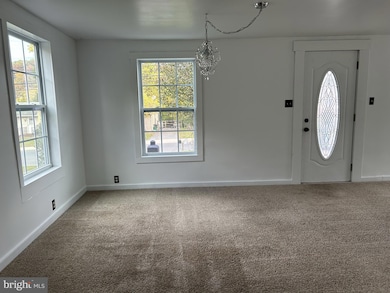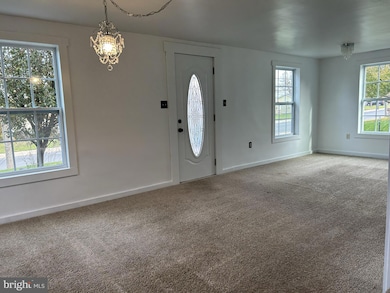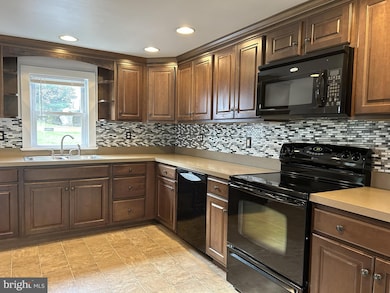349 E Fulton St Ephrata, PA 17522
Highlights
- Colonial Architecture
- Main Floor Bedroom
- 2 Car Detached Garage
- Traditional Floor Plan
- No HOA
- Oversized Parking
About This Home
This charming 3-bedroom, 1-bath home in Ephrata offers cozy living with modern updates. Situated on a .19-acre lot, the property includes a newly updated kitchen. The spacious detached garage provides ample room for storage or parking. Enjoy the convenience of 1.5 story living with easy access to nearby shops, dining, and schools. Application must be received and approved prior to showing the property. Credit score requirement - 625 or above Monthly income requirement - 3X rent amount or above
Listing Agent
John Stoltzfus
johns@proactivemanage.com ProActive Property Management, LLC Listed on: 11/01/2025
Home Details
Home Type
- Single Family
Est. Annual Taxes
- $2,554
Year Built
- Built in 1939
Lot Details
- 8,276 Sq Ft Lot
- North Facing Home
Parking
- 2 Car Detached Garage
- Oversized Parking
- Parking Storage or Cabinetry
- Side Facing Garage
- Driveway
- On-Street Parking
- Off-Street Parking
Home Design
- Colonial Architecture
- Block Foundation
- Frame Construction
- Architectural Shingle Roof
- Vinyl Siding
Interior Spaces
- 1,098 Sq Ft Home
- Property has 1.5 Levels
- Traditional Floor Plan
- Double Pane Windows
- Double Hung Windows
- Living Room
- Dining Room
- Carpet
Kitchen
- Electric Oven or Range
- Built-In Microwave
- Dishwasher
Bedrooms and Bathrooms
- Bathtub with Shower
Laundry
- Dryer
- Washer
Basement
- Partial Basement
- Laundry in Basement
Outdoor Features
- Exterior Lighting
Utilities
- Forced Air Heating and Cooling System
- Heating System Uses Oil
- Electric Water Heater
Listing and Financial Details
- Residential Lease
- Security Deposit $1,700
- Tenant pays for exterior maintenance, insurance, lawn/tree/shrub care, light bulbs/filters/fuses/alarm care, pest control, snow removal, trash removal, all utilities
- Rent includes parking, taxes
- No Smoking Allowed
- 12-Month Min and 60-Month Max Lease Term
- Available 1/1/26
- Assessor Parcel Number 260-43999-0-0000
Community Details
Overview
- No Home Owners Association
- Ephrata Borough Subdivision
Pet Policy
- No Pets Allowed
Map
Source: Bright MLS
MLS Number: PALA2078978
APN: 260-43999-0-0000
- 146 Gregg Cir
- 331 Spring Garden St
- 42 Gross St
- 200 Pleasant Valley Rd
- 19 E Sunset Ave
- 11 E Sunset Ave
- 124 Washington Ave
- 335 Lincoln Ave
- 189 Ridge Ave
- 308 Washington Ave
- 883 E Main St Unit 23
- 259 Heatherwood Dr
- 109 Ashley Dr
- 107 W Sunset Ave
- 96 Spruce St
- 741 Primrose Ln
- 110 E Pine St
- 43 Parkview Heights Rd
- 212 Irene Ave
- 18 E Pine St
- 120 E Franklin St
- 22 1/2 E Pine St
- 19 N 11th St
- 22 Summerlyn Dr
- 165 Short Rd
- 7 Twin Brook Rd
- 6 Cardinal Dr Unit 8
- 108 Meadows Bend
- 1522 N Reading Rd
- 2660 Division Hwy
- 401 Main St Unit B
- 14 Stoltzfus Ln
- 304 N Hoover Ave Unit B
- 292 W Main St
- 427 W Main St Unit 427 W Main St Unit B
- 150 Ashlea Gardens
- 25 Bradford Dr
- 80 Diller Ave
- 401 W Main St Unit G
- 643 Front St
