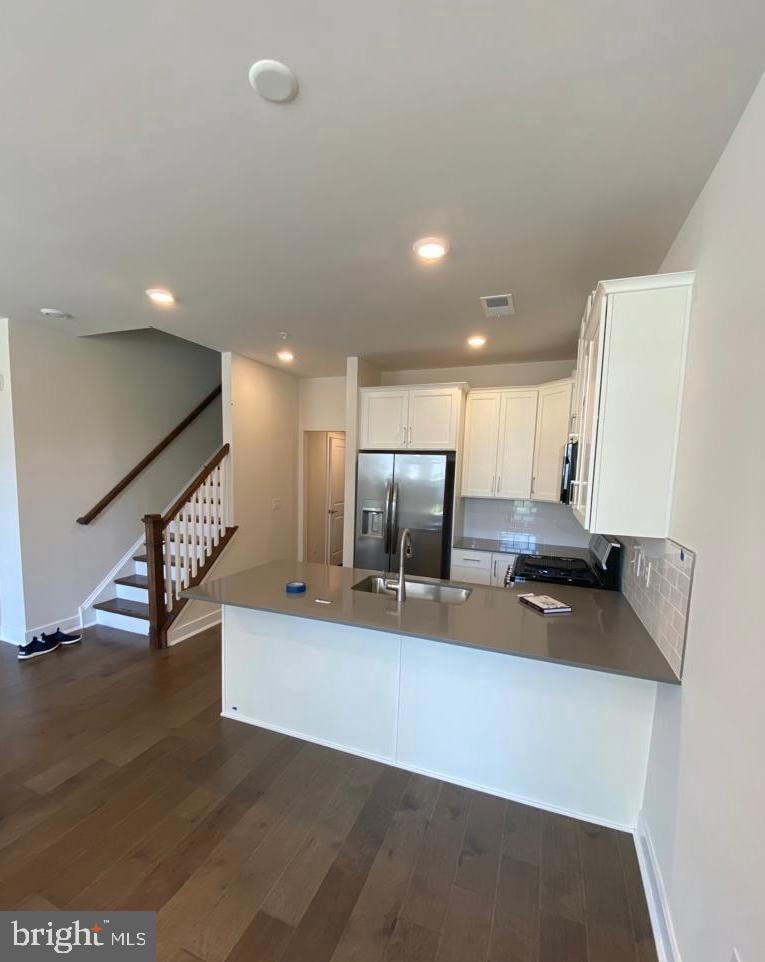
349 Foundry St Phoenixville, PA 19460
Estimated payment $3,001/month
Highlights
- Open Floorplan
- Traditional Architecture
- 1 Car Direct Access Garage
- Phoenixville Area High School Rated A-
- Stainless Steel Appliances
- Living Room
About This Home
Welcome to 349 Foundry Street, a Beautiful 2 Bedroom, 1.5 Bathroom, Townhouse nestled within the Desirable Steelpointe community in Sought-After Phoenixville. Enter from the inviting Front Door into the Living Room with lots of Natural Light and Hardwood Floors, the well-appointed Kitchen features a Convenient Breakfast Bar, a Tile Backsplash, Stunning Quartz Countertops, Stainless Steel Appliances and a Walk-In Pantry Closet, the Cozy Breakfast Room is the perfect spot to enjoy meals. A Convenient Powder Room and access to the Attached 1-Car Garage completes the Main Level. The Upper Level Primary Bedroom is of good size and offers a door that opens to a Balcony, two Closets provide ample Storage. The Bathroom is accessible from both the Primary Bedroom and the hallway with Double Sink, a Luxurious Shower Stall, and Quartz Countertops. The Additional Bedroom on this level has Balcony access with lovely views. The upper-level laundry closet is a plus. Located just steps from the Schuylkill River Trail and Phoenixville's downtown, you'll have easy access to shopping, dining, farmers markets, nightlife and more.
Townhouse Details
Home Type
- Townhome
Est. Annual Taxes
- $7,768
Year Built
- Built in 2022
Lot Details
- 968 Sq Ft Lot
HOA Fees
- $175 Monthly HOA Fees
Parking
- 1 Car Direct Access Garage
- Free Parking
- Driveway
- On-Street Parking
- Unassigned Parking
Home Design
- Traditional Architecture
- Slab Foundation
- Frame Construction
- Aluminum Siding
- Vinyl Siding
Interior Spaces
- 1,095 Sq Ft Home
- Property has 2 Levels
- Open Floorplan
- Living Room
Kitchen
- Gas Oven or Range
- Built-In Microwave
- Dishwasher
- Stainless Steel Appliances
Bedrooms and Bathrooms
- 2 Bedrooms
- En-Suite Primary Bedroom
Laundry
- Laundry Room
- Laundry on upper level
- Stacked Washer and Dryer
Utilities
- Forced Air Heating and Cooling System
- Natural Gas Water Heater
Listing and Financial Details
- Assessor Parcel Number 15-09 -1150
Community Details
Overview
- $800 Capital Contribution Fee
- Association fees include insurance, lawn maintenance, snow removal
- Steelpointe Subdivision
- Property Manager
Pet Policy
- Breed Restrictions
Map
Home Values in the Area
Average Home Value in this Area
Property History
| Date | Event | Price | Change | Sq Ft Price |
|---|---|---|---|---|
| 08/18/2025 08/18/25 | For Sale | $399,900 | +15896.0% | $365 / Sq Ft |
| 08/07/2025 08/07/25 | Pending | -- | -- | -- |
| 06/01/2025 06/01/25 | Rented | $2,500 | 0.0% | -- |
| 03/31/2025 03/31/25 | Under Contract | -- | -- | -- |
| 03/07/2025 03/07/25 | For Rent | $2,500 | -4.8% | -- |
| 07/15/2023 07/15/23 | Rented | $2,625 | 0.0% | -- |
| 06/05/2023 06/05/23 | For Rent | $2,625 | -2.8% | -- |
| 06/29/2022 06/29/22 | Rented | $2,700 | +3.8% | -- |
| 06/29/2022 06/29/22 | Under Contract | -- | -- | -- |
| 06/28/2022 06/28/22 | For Rent | $2,600 | -- | -- |
Similar Homes in Phoenixville, PA
Source: Bright MLS
MLS Number: PACT2106480
- 361 Foundry St
- 539 Bennett St
- 954 Skylar Ct
- 383 Foundry St
- 957 Skylar Ct
- 507 Bennett St
- 518 Onward Ave
- 938 Anvil Ct
- 187 Smithworks Blvd
- 235 Smithworks Blvd
- 241 Smithworks Blvd
- 254 Smithworks Blvd
- 252 Smithworks Blvd
- 250 Smithworks Blvd
- 256 Smithworks Blvd
- Holley Plan at Steelpointe
- 422 W High St
- 235 Bridge St
- 200 Lincoln Ave Unit 311
- 200 Lincoln Ave Unit 129






