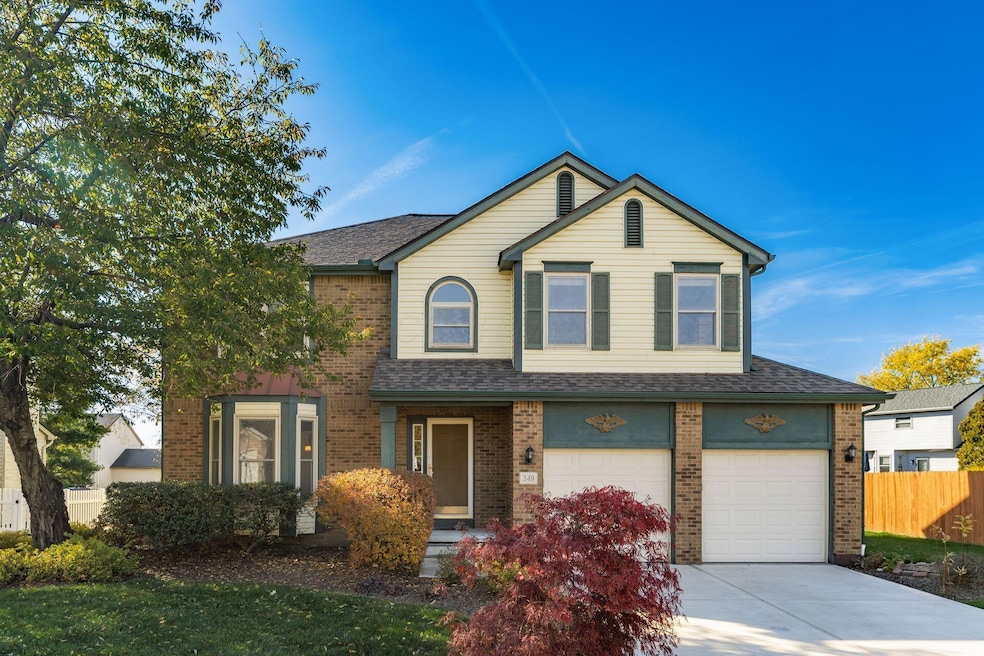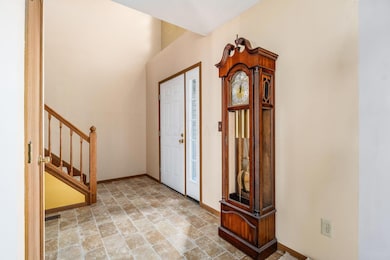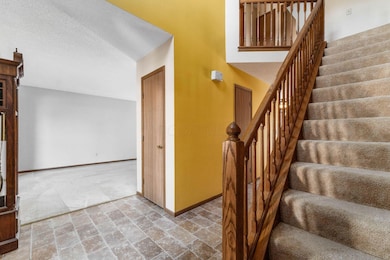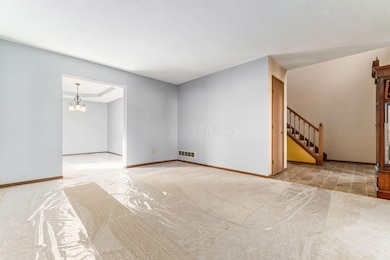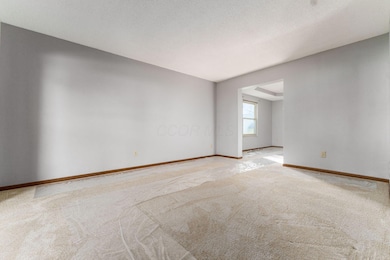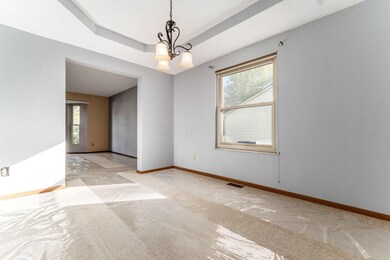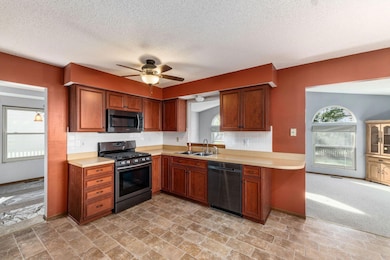349 Helmbright Dr Columbus, OH 43230
Gahanna-Havens Corners NeighborhoodEstimated payment $2,890/month
Highlights
- Popular Property
- Deck
- Cathedral Ceiling
- Lincoln High School Rated A-
- Traditional Architecture
- Sun or Florida Room
About This Home
Beautiful Gahanna home offering over 2,300 sq. ft. of living space on nearly a quarter-acre lot! The welcoming entry features open spindle stairs leading upstairs and opens to a formal living room (or office) and a formal dining room with a tray ceiling. The spacious eat-in kitchen includes a bay window dining area, ample cabinetry and counter space, a large pantry, and all appliances. The huge family room features a cathedral ceiling, gas log fireplace, and access to a charming three-season room. Additional highlights on the main floor include a convenient first-floor laundry and half bath. Upstairs, the oversized owner's suite offers a cathedral ceiling, ceiling fan, walk-in closet, and a private bath with double sinks, garden tub, and separate shower. Three additional good sized bedrooms and another full bath complete the second floor. Enjoy the good-sized backyard with a deck, plus a nicely landscaped front yard, concrete driveway, and attached two-car garage.
Home Details
Home Type
- Single Family
Est. Annual Taxes
- $6,475
Year Built
- Built in 1991
Parking
- 2 Car Garage
- Common or Shared Parking
Home Design
- Traditional Architecture
- Brick Exterior Construction
- Block Foundation
- Vinyl Siding
Interior Spaces
- 2,311 Sq Ft Home
- 2-Story Property
- Cathedral Ceiling
- Gas Log Fireplace
- Insulated Windows
- Great Room
- Sun or Florida Room
Kitchen
- Microwave
- Dishwasher
Flooring
- Carpet
- Vinyl
Bedrooms and Bathrooms
- 4 Bedrooms
- Soaking Tub
Laundry
- Laundry on main level
- Gas Dryer Hookup
Basement
- Partial Basement
- Crawl Space
Utilities
- Forced Air Heating and Cooling System
- Heating System Uses Gas
- Gas Water Heater
Additional Features
- Deck
- 10,454 Sq Ft Lot
Community Details
- No Home Owners Association
Listing and Financial Details
- Assessor Parcel Number 025-008730
Map
Home Values in the Area
Average Home Value in this Area
Tax History
| Year | Tax Paid | Tax Assessment Tax Assessment Total Assessment is a certain percentage of the fair market value that is determined by local assessors to be the total taxable value of land and additions on the property. | Land | Improvement |
|---|---|---|---|---|
| 2024 | $6,475 | $119,710 | $27,060 | $92,650 |
| 2023 | $6,430 | $119,700 | $27,055 | $92,645 |
| 2022 | $6,241 | $92,330 | $12,320 | $80,010 |
| 2021 | $6,037 | $92,330 | $12,320 | $80,010 |
| 2020 | $5,986 | $92,330 | $12,320 | $80,010 |
| 2019 | $4,911 | $77,180 | $10,290 | $66,890 |
| 2018 | $4,720 | $76,300 | $10,290 | $66,010 |
| 2017 | $4,536 | $76,300 | $10,290 | $66,010 |
| 2016 | $4,623 | $72,670 | $15,160 | $57,510 |
| 2015 | $4,627 | $72,670 | $15,160 | $57,510 |
| 2014 | $4,591 | $72,670 | $15,160 | $57,510 |
| 2013 | $2,254 | $71,925 | $14,420 | $57,505 |
Property History
| Date | Event | Price | List to Sale | Price per Sq Ft |
|---|---|---|---|---|
| 11/07/2025 11/07/25 | For Sale | $445,000 | -- | $193 / Sq Ft |
Purchase History
| Date | Type | Sale Price | Title Company |
|---|---|---|---|
| Warranty Deed | $178,900 | Assurance Title Agency Of Oh | |
| Deed | $130,800 | -- | |
| Deed | $364,000 | -- |
Mortgage History
| Date | Status | Loan Amount | Loan Type |
|---|---|---|---|
| Open | $135,000 | No Value Available |
Source: Columbus and Central Ohio Regional MLS
MLS Number: 225042319
APN: 025-008730
- 305 Caro Ln
- 745 Fleetrun Ave
- 1034 Pinewood Ln Unit 11-4
- 555 Chadwood Dr
- 603 Fawndale Place
- 321 Flint Ridge Dr
- 488 Three Oaks Ct Unit 488
- 5944 Havens Corners Rd
- 6598 Estate View Dr S
- 970 Claycraft Rd
- Spruce Plan at Briarfield
- Buckeye Plan at Briarfield
- Chestnut Plan at Briarfield
- Cherry Plan at Briarfield
- Sycamore Plan at Briarfield
- 5986 Stratton Place
- 148 Sierra Dr
- 3005 Souder Dr
- 3165 Souder Dr
- 5938 Stratton Place
- 150 Arbors Cir
- 384 Morrison Rd
- 448 Alder Dr E
- 729 Crescent Woods Dr
- 941 Taylor Station Rd
- 60 Rocky Creek Dr
- 800 Ellington Cir
- 882 Taylor Station Rd
- 785 Cross Pointe Rd
- 135 Walnut St Unit D
- 316 Finstock Way
- 321 Directory Dr
- 419 Laurel Ln
- 288 Cardinal Park Dr
- 151 Mill St
- Jacob CI
- 6337 Chetti Dr Unit 6337
- 215 Prairiecreek Way
- 235 W Johnstown Rd
- 215 Prairiecreek Way
