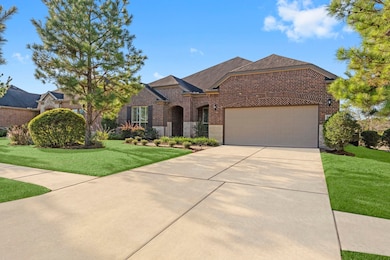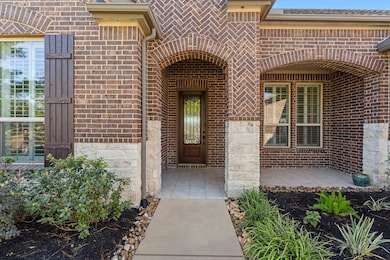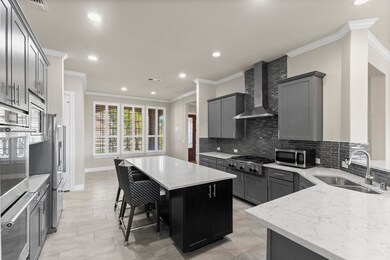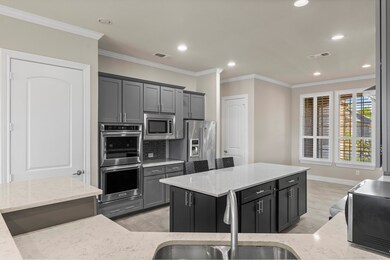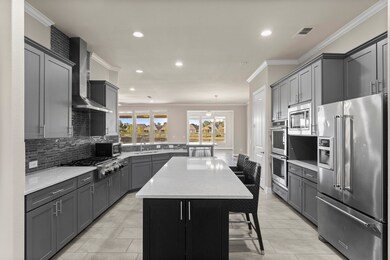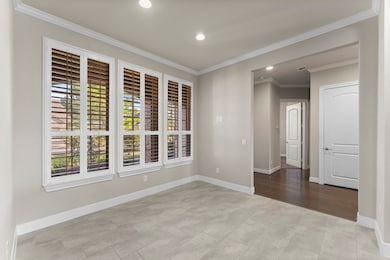349 Kerry Bog Ln Spring, TX 77382
Alden Bridge NeighborhoodEstimated payment $5,539/month
Highlights
- Home fronts a pond
- Gated Community
- Pond
- Bear Branch Junior High School Rated A-
- Deck
- Traditional Architecture
About This Home
ENJOY SPECTACULAR WATER VIEWS! This rare 3-bedroom, 3-bath Tangerly Oak with Sunroom is nestled in Del Webb The Woodlands, a premier 55+ gated active-adult community. The open layout features a spacious island kitchen with breakfast bar, double ovens, gas cooktop, and plantation shutters in the breakfast area. The den, sunroom, and entry showcase engineered wood floors and abundant windows framing lake and fountain views. The primary suite offers tranquil water views and a large walk-in shower. Highlights include a laundry room with sink, drop zone, and ample storage. Enjoy a covered patio with outdoor kitchen and electric sunscreen shades, ideal for entertaining. The tandem garage fits 2 cars plus a golf cart with epoxy floors. Steps from walking trails and close to shopping, dining, hospitals, and The Woodlands Mall, plus resort-style amenities—pickleball, tennis, bocce, pools, fitness center, and The Lodge clubhouse.
Home Details
Home Type
- Single Family
Est. Annual Taxes
- $9,326
Year Built
- Built in 2016
Lot Details
- 8,618 Sq Ft Lot
- Home fronts a pond
- Back Yard Fenced
- Sprinkler System
HOA Fees
- $293 Monthly HOA Fees
Parking
- 3 Car Attached Garage
- Tandem Garage
Home Design
- Traditional Architecture
- Brick Exterior Construction
- Slab Foundation
- Composition Roof
- Cement Siding
Interior Spaces
- 2,796 Sq Ft Home
- 1-Story Property
- Free Standing Fireplace
- Gas Log Fireplace
- Plantation Shutters
- Family Room Off Kitchen
- Breakfast Room
- Dining Room
- Home Office
- Sun or Florida Room
- Screened Porch
Kitchen
- Breakfast Bar
- Walk-In Pantry
- Double Oven
- Electric Oven
- Gas Range
- Microwave
- Dishwasher
- Kitchen Island
- Disposal
Flooring
- Engineered Wood
- Carpet
- Tile
Bedrooms and Bathrooms
- 3 Bedrooms
- 3 Full Bathrooms
- Separate Shower
Laundry
- Laundry Room
- Washer and Gas Dryer Hookup
Outdoor Features
- Pond
- Deck
- Patio
- Outdoor Kitchen
Schools
- Tom R. Ellisor Elementary School
- Bear Branch Junior High School
- Magnolia High School
Utilities
- Central Heating and Cooling System
- Heating System Uses Gas
Community Details
Overview
- Association fees include clubhouse, recreation facilities
- Inframark Association, Phone Number (346) 240-6422
- Del Webb The Woodlands Subdivision
Amenities
- Meeting Room
- Party Room
Recreation
- Tennis Courts
- Pickleball Courts
- Community Pool
- Trails
Security
- Controlled Access
- Gated Community
Map
Home Values in the Area
Average Home Value in this Area
Tax History
| Year | Tax Paid | Tax Assessment Tax Assessment Total Assessment is a certain percentage of the fair market value that is determined by local assessors to be the total taxable value of land and additions on the property. | Land | Improvement |
|---|---|---|---|---|
| 2025 | $11,432 | $727,846 | $66,513 | $661,333 |
| 2024 | $1,608 | $722,104 | $66,513 | $655,591 |
| 2023 | $1,608 | $551,900 | $66,510 | $616,580 |
| 2022 | $8,854 | $501,730 | $66,510 | $597,600 |
| 2021 | $8,478 | $456,120 | $66,510 | $447,510 |
| 2020 | $8,391 | $414,650 | $66,510 | $398,630 |
| 2019 | $7,591 | $376,950 | $66,510 | $387,650 |
| 2018 | $6,086 | $342,680 | $66,510 | $441,810 |
| 2017 | $6,606 | $311,530 | $74,570 | $236,960 |
Property History
| Date | Event | Price | List to Sale | Price per Sq Ft | Prior Sale |
|---|---|---|---|---|---|
| 12/11/2025 12/11/25 | Price Changed | $870,000 | -2.8% | $311 / Sq Ft | |
| 10/30/2025 10/30/25 | For Sale | $895,000 | +19.3% | $320 / Sq Ft | |
| 03/16/2023 03/16/23 | Sold | -- | -- | -- | View Prior Sale |
| 02/23/2023 02/23/23 | Pending | -- | -- | -- | |
| 01/13/2023 01/13/23 | Price Changed | $750,000 | -3.2% | $247 / Sq Ft | |
| 11/28/2022 11/28/22 | Price Changed | $775,000 | -3.1% | $255 / Sq Ft | |
| 10/29/2022 10/29/22 | For Sale | $799,900 | -- | $264 / Sq Ft |
Purchase History
| Date | Type | Sale Price | Title Company |
|---|---|---|---|
| Warranty Deed | -- | Great American Title | |
| Vendors Lien | -- | Attorney |
Mortgage History
| Date | Status | Loan Amount | Loan Type |
|---|---|---|---|
| Previous Owner | $275,000 | Adjustable Rate Mortgage/ARM |
Source: Houston Association of REALTORS®
MLS Number: 25743423
APN: 4023-02-02600
- 322 Kerry Bog Ln
- 128 Caspian Way
- 242 Galloway Ct
- 33319 Lago Vista
- 406 Thistle Thorn Dr
- 225 Fox Trotter
- 205 Friesian Ln
- 26 N Walden Elms Cir
- 78 N Walden Elms Cir
- 70 Harvest Wind Place
- 42 Camber Pine Place
- 19 Timberstar St
- 30 Lyreleaf Place
- 74 Blackstar Place
- 230 S Walden Elms Cir
- 43 N Belfair Place
- 14 Redland Place
- 14 Willow Point Place
- 58 S Bethany Bend Cir
- 27 S Belfair Place
- 300 Enclave Dr
- 300 Enclave Dr Unit 2418
- 300 Enclave Dr Unit 5113
- 300 Enclave Dr Unit 2103
- 300 Enclave Dr Unit 3220
- 300 Enclave Dr Unit 3212
- 300 Enclave Dr Unit 1201
- 300 Enclave Dr Unit 3119
- 300 Enclave Dr Unit 1407
- 300 Enclave Dr Unit 3206
- 300 Enclave Dr Unit 3111
- 300 Enclave Dr Unit 5303
- 300 Enclave Dr Unit 3314
- 70 Harvest Wind Place
- 79 N Walden Elms Cir
- 246 N Walden Elms Cir
- 5402 Fm 1488 Rd
- 2 Mystic Glade Ct
- 203 Shale Run Place
- 15770 Old Conroe Rd
Ask me questions while you tour the home.

