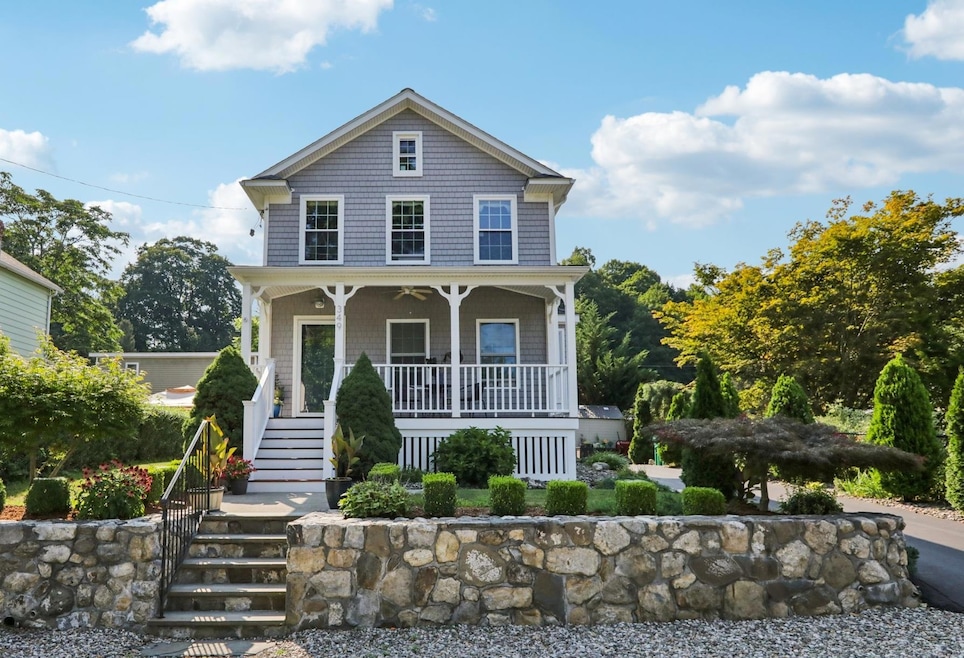349 Liberty St Beacon, NY 12508
Estimated payment $4,032/month
Highlights
- Vaulted Ceiling
- Wood Flooring
- Covered Patio or Porch
- Beacon High School Rated A
- Victorian Architecture
- Stainless Steel Appliances
About This Home
Welcome to your lovingly updated 1920s Beacon home, where timeless charm meets modern comfort. Step onto the rocking chair front porch and immediately feel the embrace of tradition and quality. Inside, the living room welcomes you with gleaming hardwood floors and a brick wall, hallmarks of the early 20th century. The open floor plan flows effortlessly into the eat in kitchen, where stainless steel appliances blend seamlessly with the cabinetry and ample space for casual dining or entertaining. A handy powder room on the first level adds practical convenience. Two bedrooms with new windows (2025) and vaulted ceilings, and an updated full bath complete the upper level - fresh and light, yet in harmony with the home’s heritage. Downstairs, the walk out basement invites your imagination: it's sturdy and dry, with laundry, and plumbing in place for an additional bathroom—ideal for creating a guest suite, home office, or creative retreat. Outside, discover a front garden framed by a quaint stone wall and charming walkway, beautifully landscaped to echo the home’s welcoming spirit. At the rear, your private oasis awaits; entertain guests by the stone patio and cozy fireplace under the open sky. Beacon blends scenic Hudson Valley living with accessible transit by train, a thriving arts scene, stunning trails, and a strong, local culture. Whether you're a commuter, nature lover, or art enthusiast, it offers a balance of convenience, vitality, and community spirit.
Listing Agent
Howard Hanna Rand Realty Brokerage Phone: 845-986-4848 License #10401326195 Listed on: 08/01/2025

Home Details
Home Type
- Single Family
Est. Annual Taxes
- $9,071
Year Built
- Built in 1920 | Remodeled in 2013
Lot Details
- 4,792 Sq Ft Lot
- Stone Wall
- Wood Fence
- Level Lot
- Back Yard Fenced and Front Yard
Parking
- Driveway
Home Design
- Victorian Architecture
- Frame Construction
- Vinyl Siding
Interior Spaces
- 1,179 Sq Ft Home
- 2-Story Property
- Indoor Speakers
- Vaulted Ceiling
- Ceiling Fan
- Recessed Lighting
- Fireplace
- New Windows
- Window Screens
Kitchen
- Eat-In Kitchen
- Breakfast Bar
- Microwave
- Dishwasher
- Stainless Steel Appliances
Flooring
- Wood
- Tile
Bedrooms and Bathrooms
- 2 Bedrooms
- Walk-In Closet
Laundry
- Dryer
- Washer
Unfinished Basement
- Walk-Out Basement
- Basement Fills Entire Space Under The House
Outdoor Features
- Covered Patio or Porch
- Shed
Schools
- J V Forrestal Elementary School
- Rombout Middle School
- Beacon High School
Utilities
- Cooling System Mounted To A Wall/Window
- Baseboard Heating
- Heating System Uses Natural Gas
Listing and Financial Details
- Assessor Parcel Number 130200-6055-80-478007-0000
Map
Home Values in the Area
Average Home Value in this Area
Tax History
| Year | Tax Paid | Tax Assessment Tax Assessment Total Assessment is a certain percentage of the fair market value that is determined by local assessors to be the total taxable value of land and additions on the property. | Land | Improvement |
|---|---|---|---|---|
| 2024 | $12,826 | $424,200 | $33,000 | $391,200 |
| 2023 | $12,826 | $446,600 | $33,000 | $413,600 |
| 2022 | $13,364 | $406,000 | $33,000 | $373,000 |
| 2021 | $13,866 | $396,000 | $33,000 | $363,000 |
| 2020 | $9,427 | $360,000 | $33,000 | $327,000 |
| 2019 | $9,004 | $336,600 | $33,000 | $303,600 |
| 2018 | $8,541 | $306,000 | $33,000 | $273,000 |
| 2017 | $7,309 | $278,400 | $33,000 | $245,400 |
| 2016 | $7,218 | $270,300 | $33,000 | $237,300 |
| 2015 | -- | $265,000 | $33,000 | $232,000 |
| 2014 | -- | $265,000 | $33,000 | $232,000 |
Property History
| Date | Event | Price | Change | Sq Ft Price |
|---|---|---|---|---|
| 09/03/2025 09/03/25 | Pending | -- | -- | -- |
| 08/20/2025 08/20/25 | Off Market | $615,000 | -- | -- |
| 08/01/2025 08/01/25 | For Sale | $615,000 | +333.1% | $522 / Sq Ft |
| 06/22/2012 06/22/12 | Sold | $142,000 | -8.9% | $120 / Sq Ft |
| 05/29/2012 05/29/12 | Pending | -- | -- | -- |
| 01/27/2012 01/27/12 | For Sale | $155,900 | -- | $132 / Sq Ft |
Purchase History
| Date | Type | Sale Price | Title Company |
|---|---|---|---|
| Deed | $360,000 | Matthew Bennett | |
| Deed | $150,000 | Paul Supple | |
| Interfamily Deed Transfer | -- | -- |
Mortgage History
| Date | Status | Loan Amount | Loan Type |
|---|---|---|---|
| Open | $10,329 | Stand Alone Refi Refinance Of Original Loan | |
| Previous Owner | $170,000 | Unknown | |
| Previous Owner | $195,000 | Stand Alone Refi Refinance Of Original Loan | |
| Previous Owner | $135,000 | Purchase Money Mortgage | |
| Previous Owner | $70,000 | Unknown |
Source: OneKey® MLS
MLS Number: 893791
APN: 130200-6055-80-478007-0000






